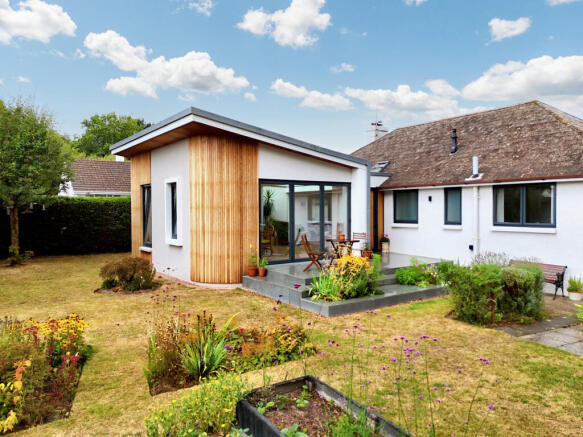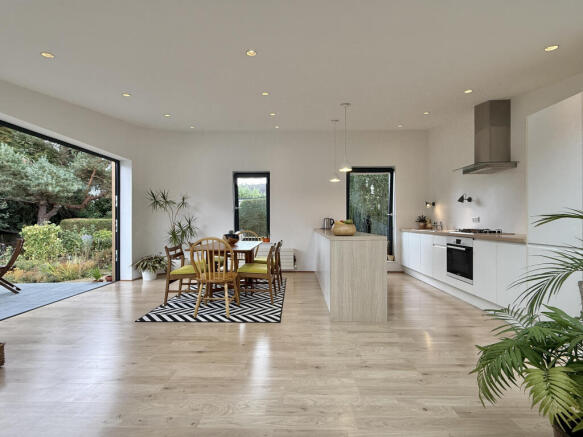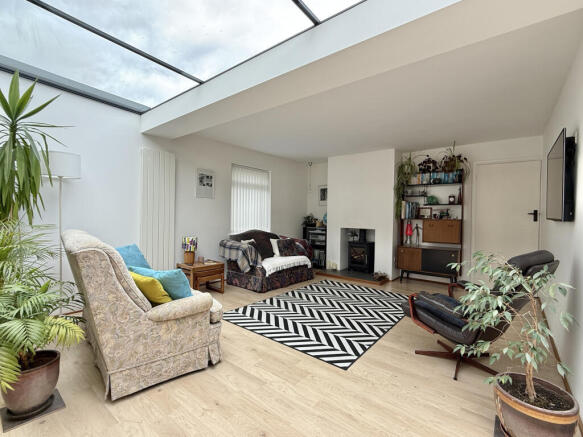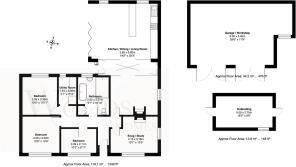Brooklands, Chudleigh Knighton, Chudleigh

- PROPERTY TYPE
Detached Bungalow
- BEDROOMS
4
- BATHROOMS
1
- SIZE
1,249 sq ft
116 sq m
- TENUREDescribes how you own a property. There are different types of tenure - freehold, leasehold, and commonhold.Read more about tenure in our glossary page.
Freehold
Key features
- First time to the market since built
- Entrance hallway
- Spacious detached home with flexible accommodation
- Three/four bedrooms
- Award winning kitchen/dining/living room extension with bi-fold doors onto garden
- Superb family bathroom with double shower and freestanding bath
- Large landscaped gardens
- Large bespoke garage/workshop and ample driveway parking
- Popular location within easy reach of local amenities
Description
As you enter the property through the open storm porch, you are greeted by a spacious entrance hallway that leads into the flexible living accommodation.
The highlight and heart of this home is the superb open plan award-winning extension, which was built in 2017, and was awarded the highly commended, best extension, building excellence awards 2018. The extension is a masterpiece build and finished to an exceptionally high standard. With zinc roof, Siberian larch cladding and aluminium doors and windows by Origin. This fabulous space, comprises of a living room with wood burning stove and window to the side aspect, if you look up, you will see a structural glass panel running the width of the room, providing different light throughout the day with moonlight and stars (when clouds allow) during the evening.
The living room opens into the kitchen, which is modern with a high angled ceiling and comprising large windows, matt white base level kitchen units under modern worktops, incorporating sink and drainer unit, inset spotlights, Bosch four ring gas hob with Bosch electric oven under and extractor over. There is space for an under counter fridge and freezer, which has been designed in the 'golden triangle design' to make working in the kitchen a joy, the kitchen also benefits from tall larder cupboards offering further storage space.
The dining area completes the room with bi-fold doors that open seamlessly onto a paved patio, perfect for sitting out and enjoying breakfast, which in turn leads to the wider garden. This superb open plan space is perfect for both intimate times and larger 'get togethers'. The windows are all ‘A’ rated making them energy efficient.
From the entrance hallway you will find the bedrooms, with the principal bedroom having a large window to the front aspect. Bedroom two is currently used as the main bedroom, and enjoys a wonderful outlook over the rear garden, whilst the third bedroom is also a good size and overlooks the front aspect. The double aspect fourth bedroom is formally the original dining room with feature fireplace, and is currently used as a snug/office, but would make a lovely double bedroom if required.
The modern family bathroom is a true highlight, featuring a double open shower and a luxurious freestanding bath, perfect for relaxing after a long day, there is also a low level WC and wall mounted sink, completed to a high standard with fittings by Grohe there is also a useful airing cupboard.
The utility room houses the boiler, space and plumbing for washing machine and tumble drier, with some wall and base level units for storage. The utility room was formally the bathroom and the plumbing for the bath and sink have been concealed, but could easily be re-commissioned should one wish to create an en-suite for the principal bedroom.
Approached through wrought iron gates onto the driveway, this delightful bungalow sits in a large plot of approximately third of an acre which surrounds the property. The front garden is level and mainly laid to lawn, with a paved path to the front door, and a variety of mature plants and shrubs. The driveway continues down the side of the property leading to the garaging and gardens beyond.
Outside, the large and well-maintained gardens offer plenty of space for outdoor activities and enjoying the beautiful weather. The property also benefits from a large bespoke garage with workshop area which is of timber construction, there is ample driveway parking, perfect for those with multiple vehicles or in need of extra storage space/ workshop. In addition, there is a large multi-purpose outbuilding, plus. outside power and an outside tap.
The gardens are superb, mainly laid to lawn and have been landscaped by the current vendors with mature plants, shrubs, trees and flowers. There is a vegetable garden, perfect for those looking to create a bit of the good life, together with a couple of steps up to the large patio off the kitchen. The garden also offers a summer house, where beyond this is a brook, and a further small area of garden on the other side of the brook currently set up as an area for wildlife.
Chudleigh Knighton offers a range of local amenities, including shops, pubs, and schools, making it a desirable location for families and professionals alike. The nearby Finlake Holiday Park offers even more leisure opportunities, with swimming pools, a gym, and a restaurant available to residents.
Overall, this detached bungalow is a truly unique find in Newton Abbot. With its spacious accommodation, stunning rear extension, and beautiful gardens, this property is sure to impress even the most discerning buyer. Don't miss out on this opportunity to own a piece of paradise in the heart of Devon. Contact us today to arrange a viewing!
Brochures
Brochure of BrooklandsMaterial Information- COUNCIL TAXA payment made to your local authority in order to pay for local services like schools, libraries, and refuse collection. The amount you pay depends on the value of the property.Read more about council Tax in our glossary page.
- Band: D
- PARKINGDetails of how and where vehicles can be parked, and any associated costs.Read more about parking in our glossary page.
- Driveway
- GARDENA property has access to an outdoor space, which could be private or shared.
- Front garden,Rear garden
- ACCESSIBILITYHow a property has been adapted to meet the needs of vulnerable or disabled individuals.Read more about accessibility in our glossary page.
- Ask agent
Brooklands, Chudleigh Knighton, Chudleigh
Add an important place to see how long it'd take to get there from our property listings.
__mins driving to your place
Get an instant, personalised result:
- Show sellers you’re serious
- Secure viewings faster with agents
- No impact on your credit score
About Woods Estate Agents, Auctioneers and Letting Agents, Newton Abbot
The Newton Abbot Property Centre, 2 Newton Road, Kingsteignton, Newton Abbot TQ12 3AJ



Your mortgage
Notes
Staying secure when looking for property
Ensure you're up to date with our latest advice on how to avoid fraud or scams when looking for property online.
Visit our security centre to find out moreDisclaimer - Property reference WNA-60610393. The information displayed about this property comprises a property advertisement. Rightmove.co.uk makes no warranty as to the accuracy or completeness of the advertisement or any linked or associated information, and Rightmove has no control over the content. This property advertisement does not constitute property particulars. The information is provided and maintained by Woods Estate Agents, Auctioneers and Letting Agents, Newton Abbot. Please contact the selling agent or developer directly to obtain any information which may be available under the terms of The Energy Performance of Buildings (Certificates and Inspections) (England and Wales) Regulations 2007 or the Home Report if in relation to a residential property in Scotland.
*This is the average speed from the provider with the fastest broadband package available at this postcode. The average speed displayed is based on the download speeds of at least 50% of customers at peak time (8pm to 10pm). Fibre/cable services at the postcode are subject to availability and may differ between properties within a postcode. Speeds can be affected by a range of technical and environmental factors. The speed at the property may be lower than that listed above. You can check the estimated speed and confirm availability to a property prior to purchasing on the broadband provider's website. Providers may increase charges. The information is provided and maintained by Decision Technologies Limited. **This is indicative only and based on a 2-person household with multiple devices and simultaneous usage. Broadband performance is affected by multiple factors including number of occupants and devices, simultaneous usage, router range etc. For more information speak to your broadband provider.
Map data ©OpenStreetMap contributors.




