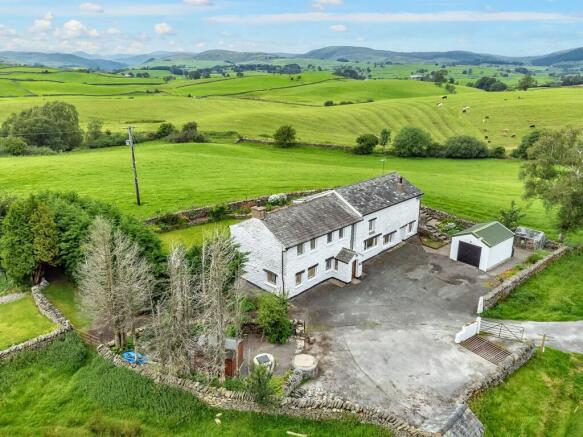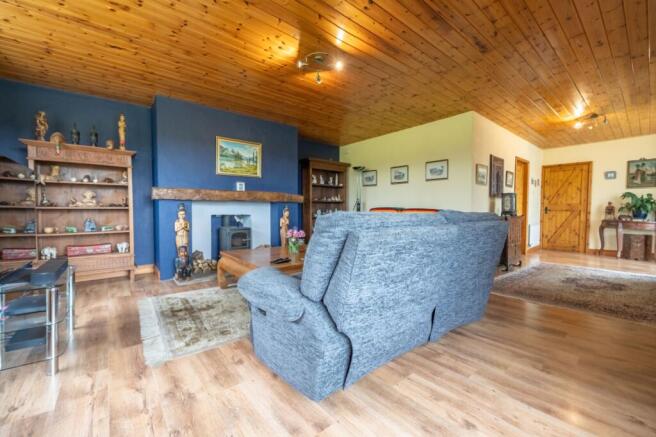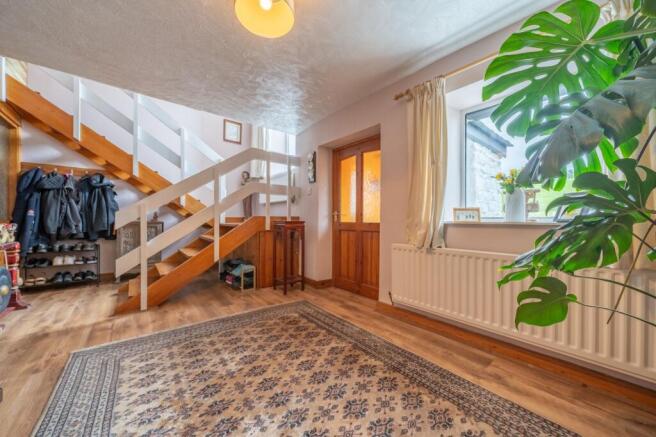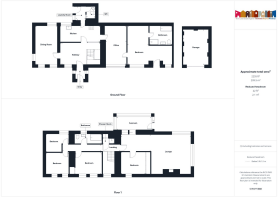5 bedroom detached house for sale
New House Farm

- PROPERTY TYPE
Detached
- BEDROOMS
5
- BATHROOMS
3
- SIZE
2,255 sq ft
210 sq m
- TENUREDescribes how you own a property. There are different types of tenure - freehold, leasehold, and commonhold.Read more about tenure in our glossary page.
Freehold
Key features
- Spacious and impressive detached farmhouse
- Impressive lounge with a multi fuel stove and far reaching views on the first floor
- Kitchen on the ground floor with access to the utility room and garden to the rear
- Four double bedrooms plus one single bedroom, the main one being on the ground floor with the benefit of an en-suite bathroom.
- Three piece suite bathroom and separate shower room on the first floor
- A light and airy sunroom with views out to the rear garden
- Ground floor office, perfect for a dedicated workspace and also benefits from B4RN Fibre Optic Broadband
- Substantial gardens surround the property including a vegetable and fruit growing plot
- Detached garage at the front with generous parking for multiple vehicles
- Located on the Dales Way with stunning countryside walks all around
Description
A charming detached farmhouse with stunning countryside views, located on the Dales Way on the outskirts of Selside. This rural property sits close to the northern fringe of Kendal, providing easy access to the town’s amenities, the Lake District and Yorkshire Dales National Parks, and excellent road links to the M6. The surrounding area offers beautiful countryside walks in all directions, perfect for exploring the natural scenery and enjoying the outdoors.
The ground floor comprises a reception room, a dining room, and a kitchen with access to a rear porch, which has space for a dryer and leads directly to the rear garden. Also on this floor is a spacious room currently used as an office, ideal for those requiring a dedicated workspace. The main bedroom is conveniently located on the ground floor and benefits from a modern en-suite bathroom, combining practicality and comfort in a versatile layout.
On the first floor, the property features a notable lounge with a multi-fuel stove and panoramic views, creating a warm and inviting space. This level also includes three double bedrooms and one single bedroom, along with a three-piece suite bathroom and a separate shower room. A light-filled sunroom provides access to the rear garden and offers serene views of the hills to the east of the Lake District, further enhancing the property’s appeal.
Externally, the home is set within beautifully maintained grounds, including well-kept lawns, planting beds, and a paved patio area ideal for relaxation or barbeques. An adjacent vegetable patch offers space for cultivating fruits and vegetables, while a separate well provides a fresh water source for the property. To the front, there is generous parking. The presence of a detached garage complete with power adds convenience to this idyllic setting. With garage parking and ample parking space, this property ensures that both residents and visitors alike can enjoy stress-free parking in this peaceful countryside abode.
Council tax band: G, EPC rating F.
EPC Rating: F
PORCH (1.53m x 1.66m)
ENTRANCE HALL (3.25m x 5.72m)
DINING ROOM (2.98m x 5.42m)
KITCHEN (2.23m x 5.38m)
UTILITY ROOM (1.36m x 2.49m)
CLOAKROOM (1.2m x 1.68m)
STUDY (3.38m x 5.59m)
BEDROOM (5.46m x 5.98m)
EN-SUITE (2.56m x 2.99m)
LANDING (0.89m x 7.61m)
LOUNGE (5.37m x 9.3m)
SUN ROOM (2.34m x 4.74m)
BEDROOM (2.95m x 3.37m)
BEDROOM (3.4m x 3.6m)
BEDROOM (3.09m x 3.45m)
BEDROOM (2.44m x 3.04m)
BATHROOM (1.77m x 3.66m)
SHOWER ROOM (0.73m x 1.59m)
IDENTIFICATION CHECKS
Should a purchaser(s) have an offer accepted on a property marketed by THW Estate Agents they will need to undertake an identification check. This is done to meet our obligation under Anti Money Laundering Regulations (AML) and is a legal requirement. We use a specialist third party service to verify your identity. The cost of these checks is £43.20 inc. VAT per buyer, which is paid in advance, when an offer is agreed and prior to a sales memorandum being issued. This charge is non-refundable.
SERVICES
Mains electric, oil central heating, private water supply, septic tank
DIRECTIONS
Follow the road out of Kendal using the A6, take the next right after Lakeland Vans onto Dry Lane followed by a right onto Back Lane. Carry on down Back Lane and take the 2nd right, continue to follow the road down country lanes. you will find a right turning onto a single track which is marked with a green bin saying New House Farm. Follow the track until you find New House Farm at the very end. WHAT3WORDS:///relishes.closer.scrub
Garden
Stunning grounds surround the property with well kept lawns, planting beds and paved patio seating areas. There is an allotment to the side which is perfect for all your fruit and veg. A well can be found to the left which is next to all the ample parking available to the property. A detached garage is also available which has power.
Parking - Garage
Garage parking.
Parking - Driveway
Ample driveway parking.
- COUNCIL TAXA payment made to your local authority in order to pay for local services like schools, libraries, and refuse collection. The amount you pay depends on the value of the property.Read more about council Tax in our glossary page.
- Band: G
- PARKINGDetails of how and where vehicles can be parked, and any associated costs.Read more about parking in our glossary page.
- Garage,Driveway
- GARDENA property has access to an outdoor space, which could be private or shared.
- Private garden
- ACCESSIBILITYHow a property has been adapted to meet the needs of vulnerable or disabled individuals.Read more about accessibility in our glossary page.
- Ask agent
New House Farm
Add an important place to see how long it'd take to get there from our property listings.
__mins driving to your place
Get an instant, personalised result:
- Show sellers you’re serious
- Secure viewings faster with agents
- No impact on your credit score



Your mortgage
Notes
Staying secure when looking for property
Ensure you're up to date with our latest advice on how to avoid fraud or scams when looking for property online.
Visit our security centre to find out moreDisclaimer - Property reference cb5c57e1-ced7-48bc-ab31-7f333e3f3d17. The information displayed about this property comprises a property advertisement. Rightmove.co.uk makes no warranty as to the accuracy or completeness of the advertisement or any linked or associated information, and Rightmove has no control over the content. This property advertisement does not constitute property particulars. The information is provided and maintained by Thomson Hayton Winkley Estate Agents, Kendal. Please contact the selling agent or developer directly to obtain any information which may be available under the terms of The Energy Performance of Buildings (Certificates and Inspections) (England and Wales) Regulations 2007 or the Home Report if in relation to a residential property in Scotland.
*This is the average speed from the provider with the fastest broadband package available at this postcode. The average speed displayed is based on the download speeds of at least 50% of customers at peak time (8pm to 10pm). Fibre/cable services at the postcode are subject to availability and may differ between properties within a postcode. Speeds can be affected by a range of technical and environmental factors. The speed at the property may be lower than that listed above. You can check the estimated speed and confirm availability to a property prior to purchasing on the broadband provider's website. Providers may increase charges. The information is provided and maintained by Decision Technologies Limited. **This is indicative only and based on a 2-person household with multiple devices and simultaneous usage. Broadband performance is affected by multiple factors including number of occupants and devices, simultaneous usage, router range etc. For more information speak to your broadband provider.
Map data ©OpenStreetMap contributors.




