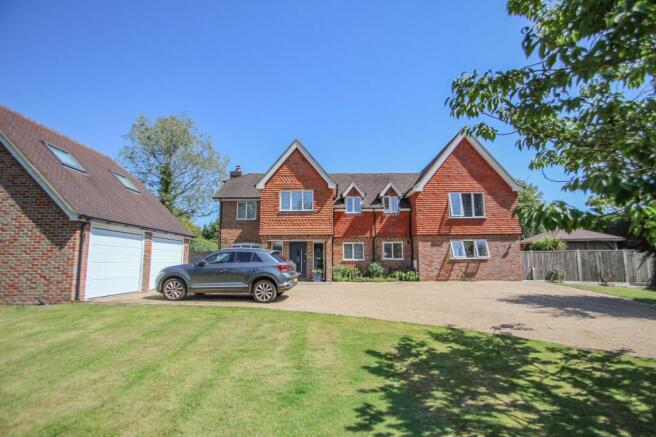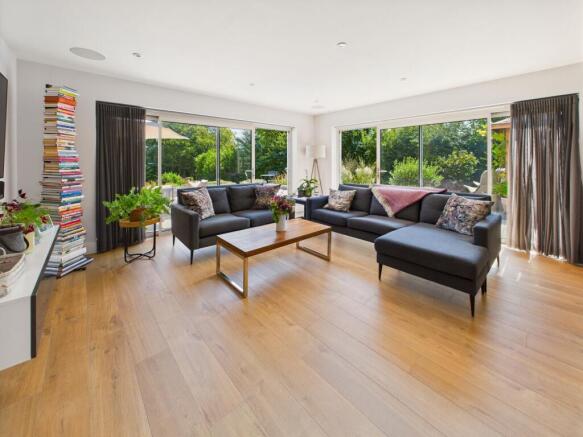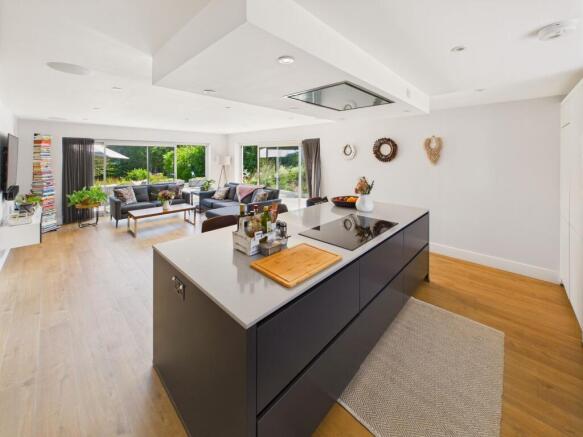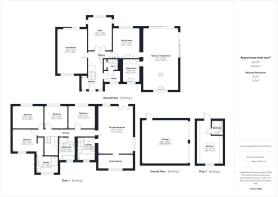Rotherfield Lane, Mayfield, TN20

- PROPERTY TYPE
Detached
- BEDROOMS
6
- BATHROOMS
4
- SIZE
2,745 sq ft
255 sq m
- TENUREDescribes how you own a property. There are different types of tenure - freehold, leasehold, and commonhold.Read more about tenure in our glossary page.
Freehold
Key features
- Modernised and extended detached family house
- Immaculately presented inside and out
- Individually designed, with underfloor heating throughout the ground floor
- Modern open-plan kitchen/breakfast/family room
- Three further reception rooms
- Five double bedrooms, two en-suites and a family bathroom
- Vast master bedroom with dressing room and en-suite
- Double garage and ample parking
- Private 3/4 acre landscaped gardens
- Self-contained annexe/studio over garage comprising bedroom and shower room
Description
An immaculately presented, individually designed, extended and modernised detached family home, set in the middle of its mature ¾ acre plot on the edge of Mayfield, comprising 5 double bedrooms, 2 en-suites, a family bathroom, 3 reception rooms, open plan kitchen/breakfast/family room, utility room, cloakroom and a large detached double garage with an annexe/studio above, and attractive landscaped gardens, a fabulous raised patio and covered alfresco dining area. EPC Rating: C.
Rydal House is a simply stunning example of a house that has been lovingly extended, tweaked and modernised to form a truly exceptional family home. The open-plan nature of the triple aspect kitchen/breakfast/family room forming a wonderful hub of the home and entertaining space, whilst the master bedroom is also an excellent space, with a Juliet balcony, en-suite and a double sided walk-in dressing room.
The other bedrooms are all doubles, one with a newly formed en-suite. The family bathroom provides a bath and shower, and a laundry chute to the utility room below. The central heating is modernised to include under floor heating throughout the ground floor with radiators to the first floor and electric pads to the bathrooms. The electrics, heating systems, bathrooms, kitchen, windows and external landscaping have all been updated within the last ten years.
One enters via an open front hall, with a new front door and floor to ceiling windows on either side is also now partially galleried to the first floor landing, with an attractive vista through to the rear garden. A door leads into a large cloakroom, with coat cupboard and door to a WC, with further storage.
The central hallway beyond the stairs rising to the first floor runs through the house, with double doors to the office, which offer the view to the rear garden.
Doors also lead into the formal sitting room, with a dual aspect to front and rear, and a central fireplace to one wall, now housing a modern recessed wood-burner and stone surround and a slate heart.
The hall opens into a dining room, with a window to the rear garden and a continuation of the attractive wood effect flooring that runs through much of the ground floor. This room then opens into the stunning kitchen.
The kitchen/breakfast/family room is sizable, enjoying a triple aspect to include two sets of sliding glass doors to the rear and side patios, as well as a window to front. The kitchen is at one end, comprising a range of matt white cupboards and drawers, with a grey island, light grey quartz worktops, and integrated appliances to include a five ring induction hob, ceiling extractor above, two ovens, microwave, dishwasher, fridge/freezer, wine fridge, one and a half bowl sink and breakfast bar. There are LED recessed spotlights and speakers in the ceiling.
A door leads into the adjacent utility room, housing matching modern units, inset sink and space for further appliances, including a washing machine and tumble dryer. The boiler is also situated within the utility room.
The first floor comprises a central landing, with the main bedroom providing a vast space, with Juliet balcony to rear, window to side and an opening to a large walk-in wardrobe/dressing room, with fitted wardrobes providing hanging space, shelves and shoe racks. A door leads into the en-suite, comprising a large walk-in shower with glass screen, bath, twin sinks and WC with concealed cistern, tiled walls and floor, heated towel rail and window to front.
There are three double bedrooms to the rear of the house of varying sizes, and a guest bedroom to the front, which provides access to its own en-suite, comprising a shower, WC and basin unit, with a heated towel rail and window to front.
The family bathroom comprises a walk-in shower, bath, sink and WC, window to front, tiled walls, floor, heated towel rail and a door to a laundry chute to the utility room below.
Outside, the gardens are also a delight, being beautifully landscaped, with large stone flagged terrace across the whole of the rear of the property, with dark grey stones and crisp, rendered walls with flower beds and planters, all commanding an outlook over the rear garden. There is also a raised decking area to the side of the house by the kitchen, with a fabulous, covered shelter forming an ideal for alfresco dining space or relaxing overlooking a sunken garden area. This shelter is wired for lighting and has a heater.
The rear garden also includes several maturing specimen trees and shrubs and is hedge enclosed and principally laid to lawn with a wild flower area at the bottom of the garden and a small wildlife pond.
The front garden is equally well landscaped, with mature Oak trees, Cherry, well established hedge and fence boundaries, and a new gravel driveway, providing off road parking for several vehicles and access to the garage.
The garage is larger than most, with two electric up and over doors to the driveway, and a pedestrian door to the side. Oak stairs lead up the external wall to a door to an annexe/studio in the roof above, complete with a fitted shower room, window to side and velux window to roof. This space forms a remarkable multi-functional space, depending on one's needs.
Location:
The property is situated on the edge of Mayfield, just about 3/4 of a mile from the 16th Century beauty of Mayfield High Street and a few hundred yards from the popular Rose and Crown Pub.
Facilities in the village include a small supermarket, post office, butcher, baker, pharmacy, florist, greengrocers and deli as well as GP surgery, dentist and hairdressers. There are also a couple of cafes and Period Inns, including the renowned Middle House Hotel.
For more comprehensive facilities Tunbridge Wells is 9 miles to the north. Railway stations can be found at Wadhurst (5 miles), Crowborough (6 miles), and Tunbridge Wells. There is a regular bus service to Tunbridge Wells and Eastbourne.
There are pretty churches of various denominations, a flourishing primary school and the well-regarded Mayfield School secondary school. The area provides an excellent selection of both state and private schools.
Nearby leisure facilities include tennis, bowls, numerous golf clubs, sailing on Bewl Water and at the coast. The area is criss-crossed with many beautiful walks through the Area of Outstanding Natural Beauty.
Material Information:
Council Tax Band G (rates are not expected to rise upon completion).
Mains Gas, electricity, water and sewerage.
The property is believed to be of brick construction with a tiled roof.
We are not aware of any safety issues or cladding issues, nor of any asbestos at the property.
The property is located within the AONB.
The title has restrictions and easements, we suggest you seek legal advice on the title.
According to the Government Flood Risk website, there is a very low risk of flooding.
Broadband coverage: we are informed that Superfast broadband is available at the property.
There is (limited) mobile coverage from various networks.
We are not aware of any mining operations in the vicinity
We are not aware of planning permission for new houses / extensions at any neighbouring properties.
The property does not have step free accommodation.
B2, B5
EPC Rating: C
Parking - Double garage
Detached Double Garage with Annexe above
Parking - Driveway
Brochures
Brochure- COUNCIL TAXA payment made to your local authority in order to pay for local services like schools, libraries, and refuse collection. The amount you pay depends on the value of the property.Read more about council Tax in our glossary page.
- Band: G
- PARKINGDetails of how and where vehicles can be parked, and any associated costs.Read more about parking in our glossary page.
- Garage,Driveway
- GARDENA property has access to an outdoor space, which could be private or shared.
- Front garden,Rear garden
- ACCESSIBILITYHow a property has been adapted to meet the needs of vulnerable or disabled individuals.Read more about accessibility in our glossary page.
- Ask agent
Energy performance certificate - ask agent
Rotherfield Lane, Mayfield, TN20
Add an important place to see how long it'd take to get there from our property listings.
__mins driving to your place
Get an instant, personalised result:
- Show sellers you’re serious
- Secure viewings faster with agents
- No impact on your credit score
Your mortgage
Notes
Staying secure when looking for property
Ensure you're up to date with our latest advice on how to avoid fraud or scams when looking for property online.
Visit our security centre to find out moreDisclaimer - Property reference 4e30a837-56d3-4109-9bec-52802f0aed45. The information displayed about this property comprises a property advertisement. Rightmove.co.uk makes no warranty as to the accuracy or completeness of the advertisement or any linked or associated information, and Rightmove has no control over the content. This property advertisement does not constitute property particulars. The information is provided and maintained by Burnetts, Mayfield. Please contact the selling agent or developer directly to obtain any information which may be available under the terms of The Energy Performance of Buildings (Certificates and Inspections) (England and Wales) Regulations 2007 or the Home Report if in relation to a residential property in Scotland.
*This is the average speed from the provider with the fastest broadband package available at this postcode. The average speed displayed is based on the download speeds of at least 50% of customers at peak time (8pm to 10pm). Fibre/cable services at the postcode are subject to availability and may differ between properties within a postcode. Speeds can be affected by a range of technical and environmental factors. The speed at the property may be lower than that listed above. You can check the estimated speed and confirm availability to a property prior to purchasing on the broadband provider's website. Providers may increase charges. The information is provided and maintained by Decision Technologies Limited. **This is indicative only and based on a 2-person household with multiple devices and simultaneous usage. Broadband performance is affected by multiple factors including number of occupants and devices, simultaneous usage, router range etc. For more information speak to your broadband provider.
Map data ©OpenStreetMap contributors.







