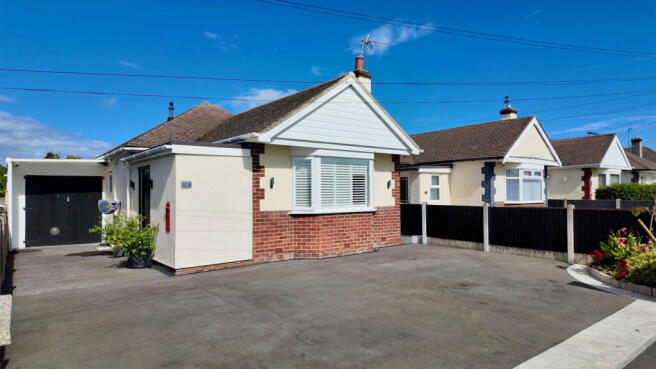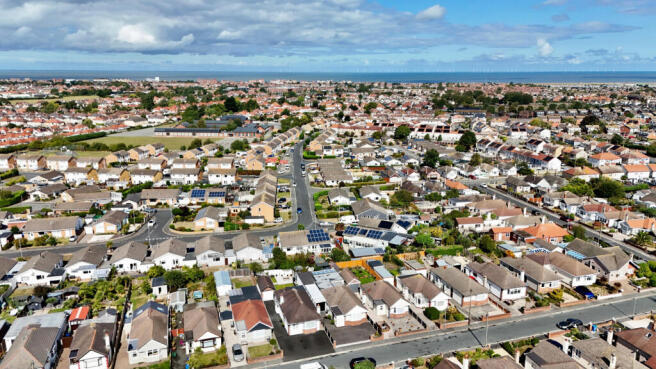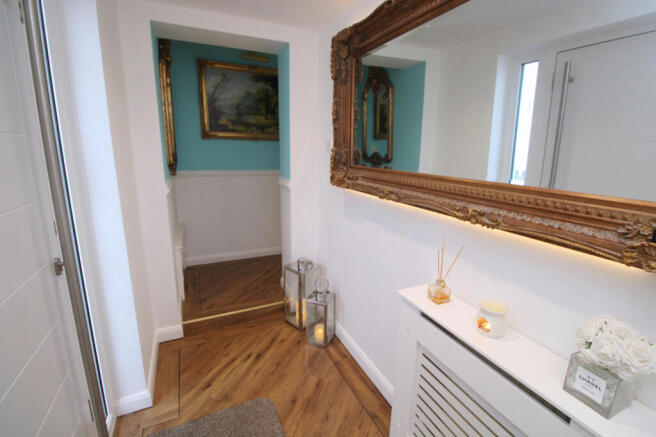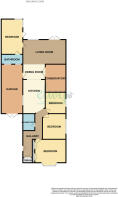Shaun Drive, Rhyl, LL18

- PROPERTY TYPE
Bungalow
- BEDROOMS
4
- BATHROOMS
2
- SIZE
1,109 sq ft
103 sq m
- TENUREDescribes how you own a property. There are different types of tenure - freehold, leasehold, and commonhold.Read more about tenure in our glossary page.
Freehold
Key features
- Conservatory
- Double glazing
- En suite
- Fitted Kitchen
- Garden
- Viewing Highly Recommended
- Local for Schools
- Driveway for Multiple Vehicles
- Utility Room
- Garage
Description
Located in a quiet and sought-after area of South Rhyl, Elwy is delighted to market this immaculately presented detached bungalow which offers stylish and spacious accommodation both inside and out. Thoughtfully updated and full of character, the property blends modern comfort with elegant design features, making it a true turn-key home.
Entry is via a modern composite door with glazed side panel, leading into a welcoming hallway with Karndean flooring, soft lighting, and decorative touches including a dado rail and picture wall lights. A loft hatch with pull-down ladder provides access to a boarded loft space, ideal for storage.
The heart of the home is a beautifully designed open-plan living and dining area, finished with dramatic black ceilings, designer lighting, and a feature media wall with alcove shelving. Large glazed doors and full-length windows provide seamless access to the garden and bring in an abundance of natural light. The dining area comfortably accommodates a table and chairs and connects directly to the stylish kitchen, which features solid wood units, integrated appliances including a dishwasher, fridge/freezer and eye-level double oven.
From here, solid wood and glazed double doors lead into a side conservatory, a bright and peaceful space with a decorative fireplace and sliding doors.
The property offers four double bedrooms, each thoughtfully styled. The master bedroom features Versace designer wallpaper, plantation shutters in a bay window, and bespoke fitted wardrobes with matching bedside cabinets. The rear bedroom offers tranquil garden views through a corner window, with direct access to the covered deck, and benefits from its own modern en suite bathroom with a back-to-wall bath, waterfall tap, and vanity unit. All bedrooms are finished with a calm, cohesive palette and quality flooring.
The main shower room is finished to a high standard with a thermostatic rainfall shower, vanity unit, and feature mosaic tiling.
Externally, the property continues to impress. The front boasts an expansive driveway with a block-paved edge and attractive planting, while a traditional red Royal Mail post box beside the entrance adds a charming touch. A side gate leads to the private rear garden, a true sanctuary designed for relaxation and entertaining.
Enjoy year-round outdoor living with a covered decked terrace, sunken pond, and zen-inspired landscaping. There is a fully powered summerhouse, a covered pergola for alfresco dining, mature fruit trees, and a pet-friendly artificial lawn. Outdoor lighting and a water tap are also in place for convenience.
The garage is accessed via double timber doors with a unique dog-viewing bubble and has been partially converted to include a utility area with plumbing and workspace, making it highly versatile.
For added peace of mind, the property is equipped with an Alhua CCTV system, featuring five cameras with voice activation and a mobile app for control.
This is an exceptional home that offers comfort, privacy, and style in equal measure - a rare find in such a peaceful yet convenient location.
Tenure: FREEHOLD
Council Tax Band: C
EPC Rating: D
Entrance Hallway
A modern, elegant entrance is offered via a secure composite front door with glazed fixed side panel, opening into a spacious and welcoming hallway. The hallway is finished with stylish Karndean flooring, coved ceilings, dado rail and features inset spotlights and wall-mounted brass picture lights that add warmth and character. There is a double radiator and multiple power points. Additional features include a handy double-door storage cupboard and a discreet utility cupboard. A loft hatch with pull-down ladder provides access to a boarded loft space with lighting - ideal for additional storage. Doors lead off the hallway to all rooms, completing this thoughtfully designed and well-presented entrance area.
Bedroom 1 - 4.21 x 3.93 m (13′10″ x 12′11″ ft)
A truly luxurious master bedroom with elegant boudoir styling, featuring a beautiful UPVC bay window to the front of the property, fitted with plantation-style shutters for both privacy and style. The room is tastefully decorated with Versace designer wallpaper, a dado rail, and a plush fitted carpet, creating a warm and opulent atmosphere. A range of fitted wardrobes with open shelving to each side and matching bedside cabinets provide ample storage while maintaining a cohesive design. Additional features include radiator, multiple power points, and a designer light switch, completing this stylish and thoughtfully curated bedroom retreat.
Shower Room - 1.62 x 1.18 m (5′4″ x 3′10″ ft)
A stylish and contemporary shower room featuring a continuation of the Karndean flooring and a UPVC obscured window providing natural light and privacy. Fitted with a modern vanity unit with inset wash hand basin, a low-level flush WC, and a fully tiled shower cubicle with thermostatic shower, complete with both rainfall head and separate riser attachment. The walls are finished with coordinating tiling and a feature mosaic panel within the shower area. Additional features include a curved chrome towel radiator, a mirror bathroom cabinet, and a further mirrored wall cupboard offering excellent storage. The Worcester MT10 wall-mounted combi boiler is also housed here.
Bedroom 2 - 3.65 x 3.02 m (11′12″ x 9′11″ ft)
A well-proportioned double bedroom featuring a UPVC window overlooking the conservatory, allowing for plenty of natural light. The room is finished with a plush fitted carpet, radiator and multiple power points.
Bedroom 3 - 2.77 x 2.74 m (9′1″ x 8′12″ ft)
A comfortable double bedroom with a UPVC window to the side of the property, offering a bright and airy aspect. Finished with a plush fitted carpet, radiator, and multiple power points, this room provides a flexible space suitable for a bedroom, study, or hobby room.
Kitchen - 4.37 x 2.56 m (14′4″ x 8′5″ ft)
A well-appointed kitchen fitted with a range of solid wood wall, base, and drawer units, complemented by a worksurface over and tiled splashbacks for a stylish yet practical finish. Appliances include a four-burner gas hob with Comfee extractor hood, a stainless steel 1.5 bowl sink and drainer with mono tap, an integrated Kenwood dishwasher, and an integrated Electronic fridge freezer. There's also a convenient eye-level double oven and grill. The space is illuminated by inset ceiling lights and benefits from a UPVC window to the side of the property, offering views into the garage. The Karndean flooring continues through from the hallway, and the kitchen opens into the dining area, creating a sociable and functional layout.
Dining Area/Living Room - 6.95 x 5.28 m (22′10″ x 17′4″ ft)
A striking and sociable open-plan space, combining both dining and living, enhanced by dramatic black-painted ceilings and inset ceiling lights, creating a bold yet inviting atmosphere. Karndean flooring continues seamlessly from the kitchen and hallway, creating a cohesive and stylish flow. The space features two radiators, power points, and a media wall complete with TV unit and shelving within the alcoves, offering a contemporary focal point. Additional lighting includes over-picture wall lights and designer feature wall lights, enhancing the rooms ambient setting. There is ample room for a dining table and chairs. A UPVC door off the dining area provides internal access to the garage. Solid wood and glazed double doors lead into the conservatory. Double UPVC doors open directly onto a covered decked area, perfect for extending your living space outdoors, alongside a full-length fixed glazed window overlooking the garden.
Conservatory - 3.60 x 2.61 m (11′10″ x 8′7″ ft)
This bright and versatile conservatory features sliding UPVC doors that open onto a low-maintenance artificial garden area. The space is enhanced by wood-finished walls, a decorative fireplace, and multiple power points, making it suitable for use all year round as an additional sitting area, hobby room, or garden room.
Bedroom 4 - 5.76 x 2.77 m (18′11″ x 9′1″ ft)
A beautifully presented double bedroom offering a cool and calm atmosphere, enhanced by a corner UPVC window with views over the lush rear garden, and a UPVC door providing direct access to the covered decked area - perfect for morning coffee or quiet retreat.
The room features laminate floor, fitted wardrobes with high-gloss doors, radiator, power points, and inset ceiling lights for a clean, modern finish. A door leads directly into the en-suite bathroom.
En-Suite Bathroom
A crisp and modern en suite, featuring a back-to-wall bath with a central waterfall mixer tap, creating a sleek and relaxing space. The suite includes a low-level WC, a vanity unit with inset wash hand basin, and a tiled floor for a practical and stylish finish. Obscured UPVC windows provide natural light while maintaining privacy, and inset ceiling lights complete the clean, contemporary look.
Garage
The property benefits from a garage space accessed via timber double doors to the front, which feature a charming dog bubble viewing window - a quirky and practical touch for pet lovers. Inside, the garage offers plumbing and space for a washing machine and tumble dryer, with a worksurface over, making it ideal as a utility area. There are also multiple power points, providing flexibility for additional storage, workshop use, or hobby space.
External
To the front, the property boasts an extensive driveway providing parking for multiple vehicles, finished in tarmac with a neat block-paved edge and tasteful planting to soften the look. The front door is accessed at the side of the property and features a charming red Royal Mail post box. A timber side gate provides access to the rear garden, which is truly a hidden gem - offering peace, privacy, and a sense of calm in a beautifully landscaped setting. A decked terrace extends from the rear of the house, thoughtfully covered for year-round enjoyment. It includes a sunken pond creating a tranquil outdoor living space. A summerhouse with power and lighting, and double doors to the front, offers versatility as a workspace, studio, or retreat. A separate covered pergola area provides the perfect setting for alfresco dining, while mature fruit trees, pet-safe artificial lawn, and ambient outdoor lighting enhance the garden's appeal. A water tap is also conveniently installed.
Agent Note
Services & Appliances: Unless stated, it is believed the property is connected to mains gas, electric, water and sewerage. We recommend you confirm this prior to any offer being considered. Please note that no appliances or fixtures are tested by the agent.
- COUNCIL TAXA payment made to your local authority in order to pay for local services like schools, libraries, and refuse collection. The amount you pay depends on the value of the property.Read more about council Tax in our glossary page.
- Band: C
- PARKINGDetails of how and where vehicles can be parked, and any associated costs.Read more about parking in our glossary page.
- Yes
- GARDENA property has access to an outdoor space, which could be private or shared.
- Yes
- ACCESSIBILITYHow a property has been adapted to meet the needs of vulnerable or disabled individuals.Read more about accessibility in our glossary page.
- Ask agent
Energy performance certificate - ask agent
Shaun Drive, Rhyl, LL18
Add an important place to see how long it'd take to get there from our property listings.
__mins driving to your place
Get an instant, personalised result:
- Show sellers you’re serious
- Secure viewings faster with agents
- No impact on your credit score
Your mortgage
Notes
Staying secure when looking for property
Ensure you're up to date with our latest advice on how to avoid fraud or scams when looking for property online.
Visit our security centre to find out moreDisclaimer - Property reference 1237. The information displayed about this property comprises a property advertisement. Rightmove.co.uk makes no warranty as to the accuracy or completeness of the advertisement or any linked or associated information, and Rightmove has no control over the content. This property advertisement does not constitute property particulars. The information is provided and maintained by Elwy, Rhyl. Please contact the selling agent or developer directly to obtain any information which may be available under the terms of The Energy Performance of Buildings (Certificates and Inspections) (England and Wales) Regulations 2007 or the Home Report if in relation to a residential property in Scotland.
*This is the average speed from the provider with the fastest broadband package available at this postcode. The average speed displayed is based on the download speeds of at least 50% of customers at peak time (8pm to 10pm). Fibre/cable services at the postcode are subject to availability and may differ between properties within a postcode. Speeds can be affected by a range of technical and environmental factors. The speed at the property may be lower than that listed above. You can check the estimated speed and confirm availability to a property prior to purchasing on the broadband provider's website. Providers may increase charges. The information is provided and maintained by Decision Technologies Limited. **This is indicative only and based on a 2-person household with multiple devices and simultaneous usage. Broadband performance is affected by multiple factors including number of occupants and devices, simultaneous usage, router range etc. For more information speak to your broadband provider.
Map data ©OpenStreetMap contributors.





