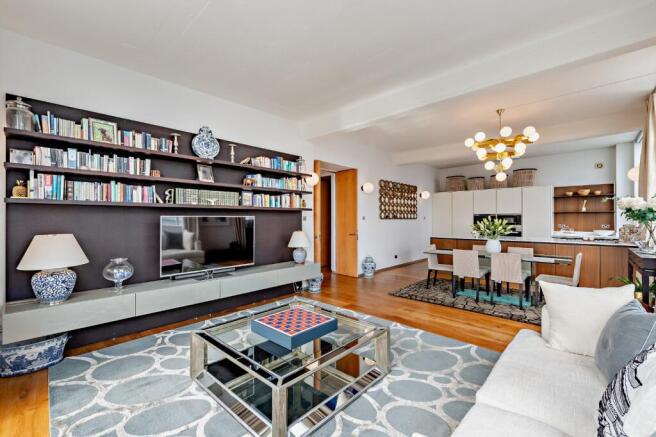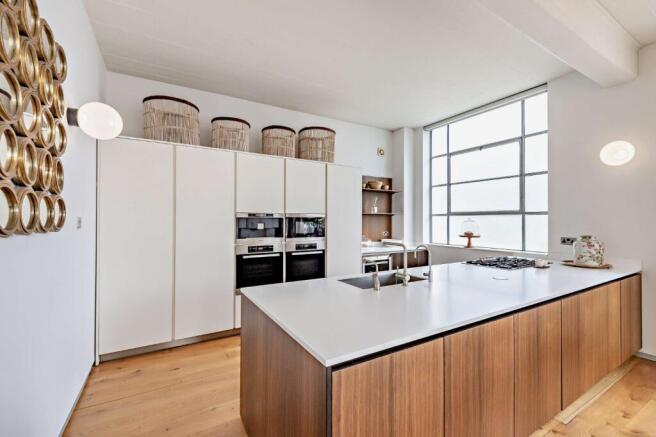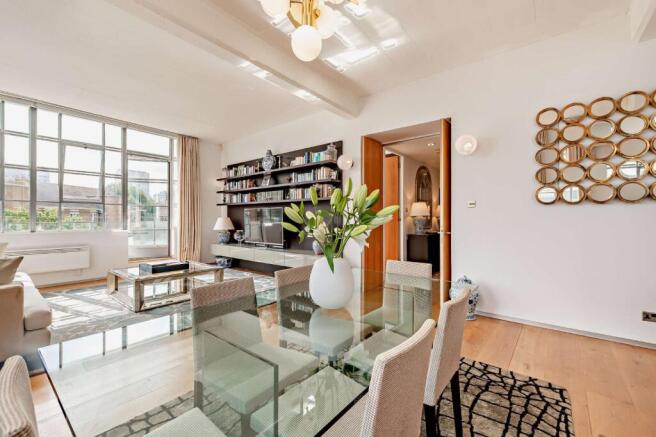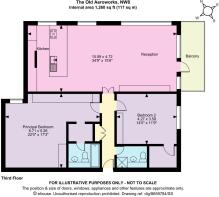Hatton Street, London

- PROPERTY TYPE
Flat
- BEDROOMS
2
- BATHROOMS
2
- SIZE
1,260 sq ft
117 sq m
Key features
- Two double bedroomss
- Two bathroom
- Kitchen/dining/living room
- Balcony
- Lift - 3rd floor
- Art Deco
- Floor area 1,260sqft
Description
A highly colourful and inviting Art Deco entrance provides lift and stairwell access to the third floor and entry into this impressive 1,260 sq ft apartment.
The entrance hall leads into a striking open-plan 35ft reception space, offering ceiling heights
in excess of 3 metres. The main room has stunning full-height double-glazed Crittall style
casement windows providing elevated views and offering a light and airy ambiance. The vistas
to east and south can be further enjoyed from a side external viewing balcony.
The contemporary Poliform kitchen was fitted in 2023 and is complete with both Miele and
Gaggenau integrated appliances. The inclusion of a large peninsula with white Corian
worksurface between kitchen and dining areas, creates an ideal platform for cooking and
entertaining. This simple yet elegant design complements the building’s original sharp
architectural lines.
The living/dining areas comfortably accommodate large furnishings, including an eight-person dining table, extended sofa and built-in Poliform media unit.
The hall features a video entrance system, and side cloakroom with a number of discrete hidden panel cupboards providing housing for the washer/dryer and pressurised water cylinder. The beautiful, original oak plank floorboards throughout add flow, texture and durability to the rooms.
The principal and guest bedrooms are generously sized; both can accommodate super king-sized beds. The principal bedroom has an en-suite bathroom with bath tub/shower and separate side dressing area. Both are fitted with Poliform wardrobes/shelving. The south-facing guest bedroom has a large walk-in wardrobe/storage area, ideal for potential conversion to a second en-suite bathroom if desired.
The building’s hard industrial lines have been softened using intelligent interior design
technique, alongside playful Tom Dixon lighting throughout. Floor-to-ceiling curtains, textured
wallpaper and soft pastel colour pallets (Farrow & Ball) add a superb finish.
The repurposing of this historic 1920's aircraft factory for residential use was overseen by renowned architects Monkenbeck & Marshall. The penthouse in the same building was the former home of world renowned architect Sir Terry Farrell (MI6 building).
This is the perfect opportunity for young professionals, investors, creatives and those looking for a pied-á-terre to secure a spacious, well-presented and conveniently located apartment.
Terms
Share of Freehold - Lease 972 years unexpired.
Service Charge: £7,000 pa 2025/26
Sinking Fund Sizeable Deposit 2025/26
Council Tax: G
EPC Rating: C
Local Authority: City of Westminster
Fixtures and Fittings: certain items are excluded from sale, but may be available by separate negotiation.
Parking: On street parking permits can be obtained from the local authority at additional costs.
Services: Mains gas, water, electricity and drainage – electric radiator heating.
Hatton Street sits at the heart of The City of Westminster’s forthcoming re-development plans
near popular Church Street Market off Edgware Road.
The property is exceptionally well located with access to restaurants and retail in Notting Hill,
Marylebone High Street, Oxford Street inc. Selfridges. Little Venice, St Johns Wood High Street and Maida Vale offer further shopping, amenity and sporting facilities incuding Lord's Cricket Ground. There are a full array of local shops, restaurants, public houses and recreational facilities locally and green spaces at Regents Park/Canal and Hyde Park. The immediate access onto the A40 Westway makes this property ideal for entering and exiting London.
The property is in striking distance of excellent transportation links:
Edgware Road Station (Bakerloo, Circle, District, Hammersmith & City) 0.3 miles.
Paddington Station (National Rail, Bakerloo, Circle & District, Hammersmith & City, Elizabeth
Line) 0.4 miles.
Marylebone Station (National Rail, Bakerloo) 0.2miles.
There are also a number of good schools in the area:
Gateway Academy (Ofsted: Good) 0.2miles
L'Ecole Bilingue Elementary (Independent) 0.2miles.
Ark King Solomon Academy (Ofsted: Outstanding) 0.2miles.
Marylebone Boy's School (Ofsted: Good) 0.4miles.
Brochures
Web DetailsParticulars- COUNCIL TAXA payment made to your local authority in order to pay for local services like schools, libraries, and refuse collection. The amount you pay depends on the value of the property.Read more about council Tax in our glossary page.
- Band: G
- PARKINGDetails of how and where vehicles can be parked, and any associated costs.Read more about parking in our glossary page.
- Ask agent
- GARDENA property has access to an outdoor space, which could be private or shared.
- Ask agent
- ACCESSIBILITYHow a property has been adapted to meet the needs of vulnerable or disabled individuals.Read more about accessibility in our glossary page.
- Ask agent
Energy performance certificate - ask agent
Hatton Street, London
Add an important place to see how long it'd take to get there from our property listings.
__mins driving to your place
Get an instant, personalised result:
- Show sellers you’re serious
- Secure viewings faster with agents
- No impact on your credit score
Your mortgage
Notes
Staying secure when looking for property
Ensure you're up to date with our latest advice on how to avoid fraud or scams when looking for property online.
Visit our security centre to find out moreDisclaimer - Property reference ISL250017. The information displayed about this property comprises a property advertisement. Rightmove.co.uk makes no warranty as to the accuracy or completeness of the advertisement or any linked or associated information, and Rightmove has no control over the content. This property advertisement does not constitute property particulars. The information is provided and maintained by Strutt & Parker, Covering Islington. Please contact the selling agent or developer directly to obtain any information which may be available under the terms of The Energy Performance of Buildings (Certificates and Inspections) (England and Wales) Regulations 2007 or the Home Report if in relation to a residential property in Scotland.
*This is the average speed from the provider with the fastest broadband package available at this postcode. The average speed displayed is based on the download speeds of at least 50% of customers at peak time (8pm to 10pm). Fibre/cable services at the postcode are subject to availability and may differ between properties within a postcode. Speeds can be affected by a range of technical and environmental factors. The speed at the property may be lower than that listed above. You can check the estimated speed and confirm availability to a property prior to purchasing on the broadband provider's website. Providers may increase charges. The information is provided and maintained by Decision Technologies Limited. **This is indicative only and based on a 2-person household with multiple devices and simultaneous usage. Broadband performance is affected by multiple factors including number of occupants and devices, simultaneous usage, router range etc. For more information speak to your broadband provider.
Map data ©OpenStreetMap contributors.




