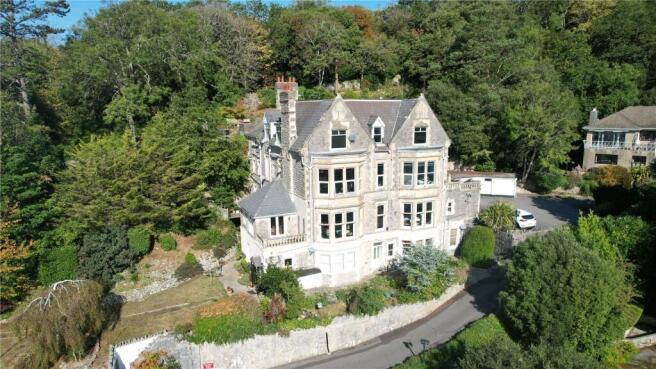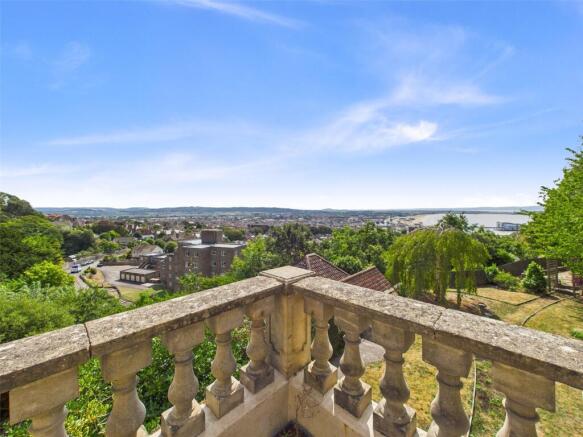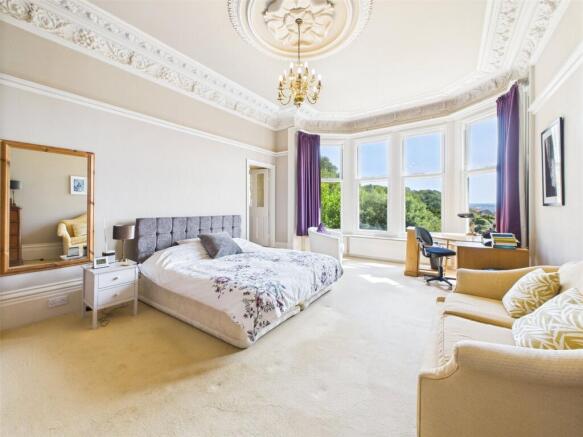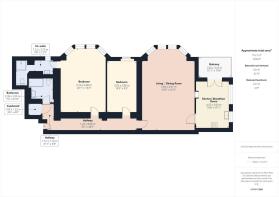
2 bedroom apartment for sale
South Road, Weston-super-Mare, North Somerset, BS23

- PROPERTY TYPE
Apartment
- BEDROOMS
2
- BATHROOMS
2
- SIZE
Ask agent
Key features
- A commanding and most elegant two bedroom, hall floor, leasehold apartment
- Retaining characterful features and period splendour
- A private and enclosed balcony providing tremendous, far reaching views of Weston’s seafront, rooftops and hillside beyond
- Benefitting from a garage and an allocated parking space providing reliable off street parking or additional storage space
- Neatly nestled on the hillside of Weston-super-Mare, a short distance from the seafront and within reach of local amenities
- Well-suited to those seeking single-level living but still need the space
- Approximately 1,245 sq. ft
- EPC Rating: D62 | Council Tax Band: C
Description
One of the most captivating features is the private, enclosed balcony, perfectly positioned to capture far-reaching views across Weston’s seafront, rooftops, and the rolling hillside beyond, an idyllic spot for morning coffee or evening sunsets.
The property also benefits from a garage and an allocated parking space, ensuring reliable off-street parking or additional space for storage should you require, and is neatly nestled on the hillside of Weston-super-Mare. With the seafront just a short distance away and local amenities within easy reach, the location balances convenience with a desirable elevated position. Weston’s town centre, theatre, restaurants and transport links are also close to hand, making it ideal for both leisure and connectivity.
Well-suited to those seeking single-level living without compromise on space or elegance, this distinguished apartment is a rare find in such a desirable setting.
EPC Rating: D62 | Council Tax Band: C
Entrance
Upon entrance to the property you are met with a communal vestibule area leading to a timber framed single glazed stained glass entrance door leading into the hallway.
Hallway
Range of fitted storage cupboards, radiator, useful utility cupboard with space and plumbing for appliances and a ceiling light, picture rail, intricately detailed coved ceiling, wall lights, ceiling lights, doors leading to principal rooms.
Living/Dining Room
A light and bright living/dining space with an open fireplace and hearth with an intricate timber surrounding mantle, grand UPVC double glazed bay style window providing far reaching views over the rooftops to the hillside beyond, radiators, an intricate coved ceiling, picture rail, a ceiling rose with a ceiling chandelier.
Kitchen/Breakfast Room
A well presented kitchen and breakfast room with a range of wall and floor storage units with worktops and tiled splashback, an inset single bowl ceramic sink and carved worktop drainer with a swan neck style tap over, well positioned under a UPVC double glazed window, an inset five ring induction hob with extraction hood over, eyelevel oven and grill, space and plumbing for appliances, radiator, UPVC double glazed window sat upon a dwarf wall, roof access hatch, ceiling lights, UPVC double glazed double patio door leading to the private and enclosed balcony.
Master Bedroom
A superb master bedroom with a grand UPVC double glazed bay style window sat on dwarf walls, providing an immaculate aspect of the far reaching hillside and rooftop views, radiators, picture rail, intricate coved ceiling, a ceiling rose with a ceiling chandelier, steps up to a door leading into the en-suite shower room.
En-suite Shower Room
An en-suite shower room with tile effect vinyl flooring, a low-level WC, a wash hand basin over pedestal, an enclosed mains fed shower, partly tiled walls, useful storage cupboard housing a wall mounted gas fired boiler, radiator, a UPVC double glazed window, partly sloping ceiling, wall light, ceiling spotlights, extraction fan.
Bedroom Two
A wonderful double bedroom with a UPVC double glazed window providing exquisite views over the rooftops of Weston, radiator, picture rail, intricate coved ceiling, ceiling lights.
Bathroom
A bathroom with tile effect vinyl flooring, a low-level WC, a wash hand basin over pedestal, a panelled bath with a shower attachment over, a useful fitted storage cupboard, extraction fan, wall lights, ceiling lights.
Outside
Balcony
A private enclosed balcony laid to concrete slabs taking in a breath taken far reaching aspect of Westons seafront, rooftops and hillsides.
Garage
Located to the left of the block nearest the building, up and over garage door.
Services
Mains gas, water, drainage, electricity.
Tenure
Leasehold - 999 years, with 960 years remaining.
Management Company
Silvercraig Management (WSM) Ltd’ Company No: 3332407
Management Fees
£110 PCM (includes buildings insurance).
360 Virtual Tour
Brochures
Particulars- COUNCIL TAXA payment made to your local authority in order to pay for local services like schools, libraries, and refuse collection. The amount you pay depends on the value of the property.Read more about council Tax in our glossary page.
- Band: TBC
- PARKINGDetails of how and where vehicles can be parked, and any associated costs.Read more about parking in our glossary page.
- Yes
- GARDENA property has access to an outdoor space, which could be private or shared.
- Ask agent
- ACCESSIBILITYHow a property has been adapted to meet the needs of vulnerable or disabled individuals.Read more about accessibility in our glossary page.
- Ask agent
South Road, Weston-super-Mare, North Somerset, BS23
Add an important place to see how long it'd take to get there from our property listings.
__mins driving to your place
Get an instant, personalised result:
- Show sellers you’re serious
- Secure viewings faster with agents
- No impact on your credit score
About David Plaister Ltd, Weston Super Mare
12 South Parade, Weston-super-Mare, North Somerset, BS23 1JN



Your mortgage
Notes
Staying secure when looking for property
Ensure you're up to date with our latest advice on how to avoid fraud or scams when looking for property online.
Visit our security centre to find out moreDisclaimer - Property reference DPO250522. The information displayed about this property comprises a property advertisement. Rightmove.co.uk makes no warranty as to the accuracy or completeness of the advertisement or any linked or associated information, and Rightmove has no control over the content. This property advertisement does not constitute property particulars. The information is provided and maintained by David Plaister Ltd, Weston Super Mare. Please contact the selling agent or developer directly to obtain any information which may be available under the terms of The Energy Performance of Buildings (Certificates and Inspections) (England and Wales) Regulations 2007 or the Home Report if in relation to a residential property in Scotland.
*This is the average speed from the provider with the fastest broadband package available at this postcode. The average speed displayed is based on the download speeds of at least 50% of customers at peak time (8pm to 10pm). Fibre/cable services at the postcode are subject to availability and may differ between properties within a postcode. Speeds can be affected by a range of technical and environmental factors. The speed at the property may be lower than that listed above. You can check the estimated speed and confirm availability to a property prior to purchasing on the broadband provider's website. Providers may increase charges. The information is provided and maintained by Decision Technologies Limited. **This is indicative only and based on a 2-person household with multiple devices and simultaneous usage. Broadband performance is affected by multiple factors including number of occupants and devices, simultaneous usage, router range etc. For more information speak to your broadband provider.
Map data ©OpenStreetMap contributors.





