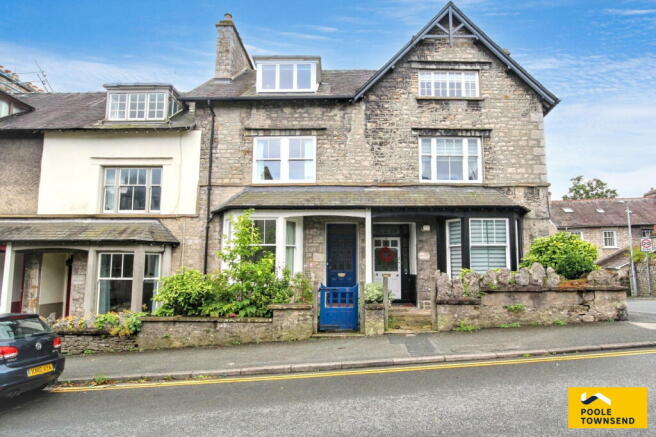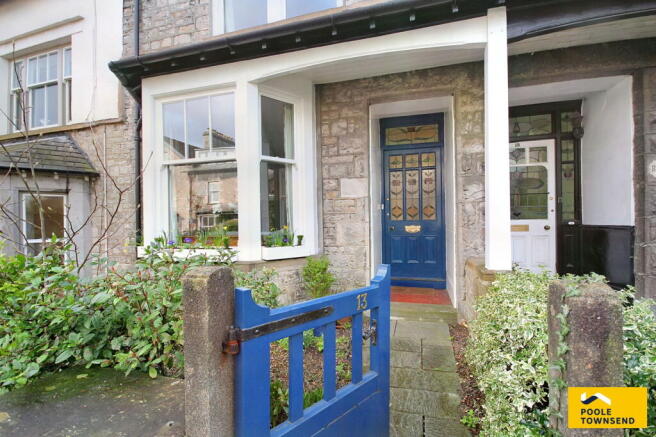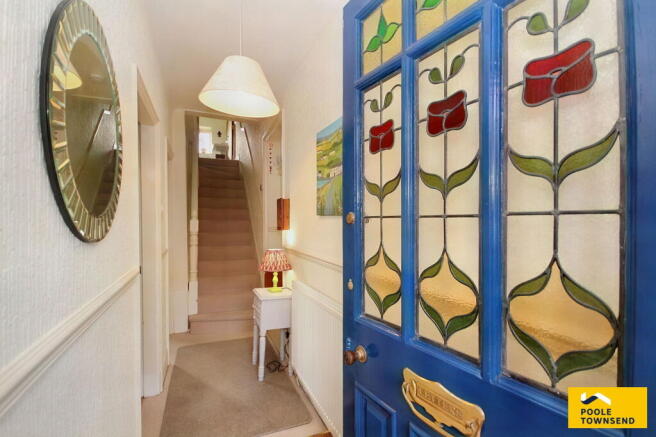
Gillinggate, Kendal

- PROPERTY TYPE
Terraced
- BEDROOMS
4
- BATHROOMS
2
- SIZE
Ask agent
- TENUREDescribes how you own a property. There are different types of tenure - freehold, leasehold, and commonhold.Read more about tenure in our glossary page.
Freehold
Key features
- Beautiful Family Home
- Two Large Reception Rooms
- Bright Kitchen Opening into Dining Room
- Four Double Bedrooms
- Family Bathroom and Separate Shower Room
- South Facing Enclosed Rear Courtyard Garden
- Popular Location Close to Town Centre
- Versatile Garden Outbuilding and Undercroft
- Fully Double Glazed and Well-Insulated
- Council Tax Band: C
Description
Located on the edge of the town centre is this immaculately presented, stone built Victorian Terrace. Beautifully presented throughout and featuring family sized accommodation over three floors, enclosed gardens and two outside store rooms, this property is a must see. The property briefly comprises a cosy lounge with wood burning stove, a bright dining room which flows through to the adjoining kitchen. Upstairs there are two double bedrooms, a shower room and bathroom and on the second floor are another two double bedrooms.
Directions
For Satnav users enter: LA9 4JE
For what3words app users enter: tall.bottle.match
Location
Gillinggate is a highly sought-after residential location on the edge of the town centre. The property provides easy access on foot to several local amenities including a doctor’s surgery and pharmacy, Brewery Arts Centre with a cinema and restaurant, Ghyllside Primary School, as well as the town centre. There are also convenient access links via the A591 to the Lake District National Park and the M6 motorway.
Note: The property benefits from a residents parking scheme that allows two free permits for parking in the local vicinity.
Description
This excellent family home has a welcoming entrance, accessed via a gated paved courtyard and a solid wood door with an original stained glass and leaded window. Opening into an inviting entrance hall, there are doors to the two reception rooms and stairs leading up to the first floor.
The first reception room you come to is the cosy lounge, which features a bay window bathing the room in natural sunlight. There are two recessed alcoves with shelving for displaying books and ornaments and a wood burning stove, providing a focal point and warmth. The adjoining dining room is open to the kitchen, creating a fabulous family dining and entertaining space. The dining area can accommodate a large table and six chairs as well as additional settee.
To the rear of the home, the kitchen is equipped with a range of storage cupboards and worktop extending across three walls, providing ample preparation and workspace. Fitted into the worktop is a one and a half sink drainer with mixer tap and a four ring gas hob with electric oven/grill below. Integrated within the units is a dishwasher and there is space for a fridge and freezer. An external door provides stepped access down onto the enclosed garden.
Stairs from the hall ascend to the first floor split landing, with doors leading to two bedrooms, a bathroom and shower room. The master bedroom is a spacious double which extends the full width across the front and is complemented with a range of built in wardrobes. The second bedroom is a a generous size double, currently used as an office with fitted bookshelves. The bathroom includes a four piece suite, comprising of an original Victorian bath, an enclosure with hand held and rainfall shower, WC and pedestal wash hand basin. Alongside is a separate shower room with corner enclosure, WC and wash hand basin, surrounded by full height tiling.
Stairs, lit by a large electric Velux roof light, continue up to the second floor, where there are two double bedrooms. The larger of the two extends the full width across the front, providing space for freestanding wardrobes and drawers. A dormer window bathes the room in natural sunlight and allows views across to Benson Knott. The second bedroom is a generous size double room, which has space for freestanding wardrobes and an electric Velux roof light with views to Scout Scar.
Outside, there is a South facing low maintenance, stone walled garden laid with raised planted beds and water feature. There is access from the garden to an under croft, which has plumbing for a washing machine and dryer. Also, a large versatile garden building with sliding doors, power and light that could easily be adapted for use as a home office, gym etc.
Disclaimer: The dining room no longer has a multi fuel stove in situ. Easy to reinstate if needed as flue is there and chimney lined. The roof was restated in 2022 and the loft is boarded providing great storage.
Tenure
Freehold.
Services
Mains gas, electric and water.
Brochures
Brochure 1- COUNCIL TAXA payment made to your local authority in order to pay for local services like schools, libraries, and refuse collection. The amount you pay depends on the value of the property.Read more about council Tax in our glossary page.
- Band: C
- PARKINGDetails of how and where vehicles can be parked, and any associated costs.Read more about parking in our glossary page.
- Permit
- GARDENA property has access to an outdoor space, which could be private or shared.
- Private garden
- ACCESSIBILITYHow a property has been adapted to meet the needs of vulnerable or disabled individuals.Read more about accessibility in our glossary page.
- Ask agent
Gillinggate, Kendal
Add an important place to see how long it'd take to get there from our property listings.
__mins driving to your place
Get an instant, personalised result:
- Show sellers you’re serious
- Secure viewings faster with agents
- No impact on your credit score
Your mortgage
Notes
Staying secure when looking for property
Ensure you're up to date with our latest advice on how to avoid fraud or scams when looking for property online.
Visit our security centre to find out moreDisclaimer - Property reference S865658. The information displayed about this property comprises a property advertisement. Rightmove.co.uk makes no warranty as to the accuracy or completeness of the advertisement or any linked or associated information, and Rightmove has no control over the content. This property advertisement does not constitute property particulars. The information is provided and maintained by Poole Townsend, Kendal. Please contact the selling agent or developer directly to obtain any information which may be available under the terms of The Energy Performance of Buildings (Certificates and Inspections) (England and Wales) Regulations 2007 or the Home Report if in relation to a residential property in Scotland.
*This is the average speed from the provider with the fastest broadband package available at this postcode. The average speed displayed is based on the download speeds of at least 50% of customers at peak time (8pm to 10pm). Fibre/cable services at the postcode are subject to availability and may differ between properties within a postcode. Speeds can be affected by a range of technical and environmental factors. The speed at the property may be lower than that listed above. You can check the estimated speed and confirm availability to a property prior to purchasing on the broadband provider's website. Providers may increase charges. The information is provided and maintained by Decision Technologies Limited. **This is indicative only and based on a 2-person household with multiple devices and simultaneous usage. Broadband performance is affected by multiple factors including number of occupants and devices, simultaneous usage, router range etc. For more information speak to your broadband provider.
Map data ©OpenStreetMap contributors.









