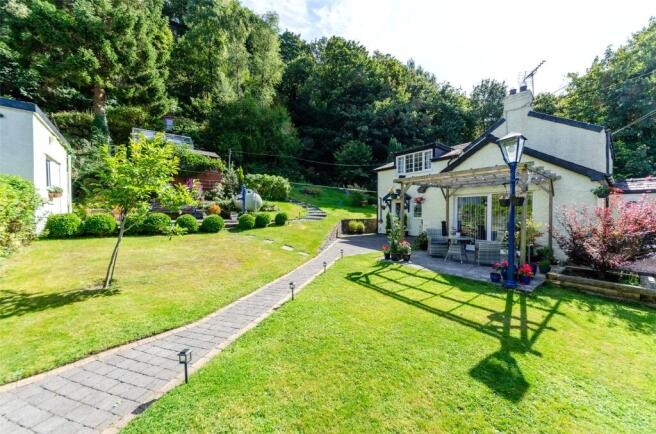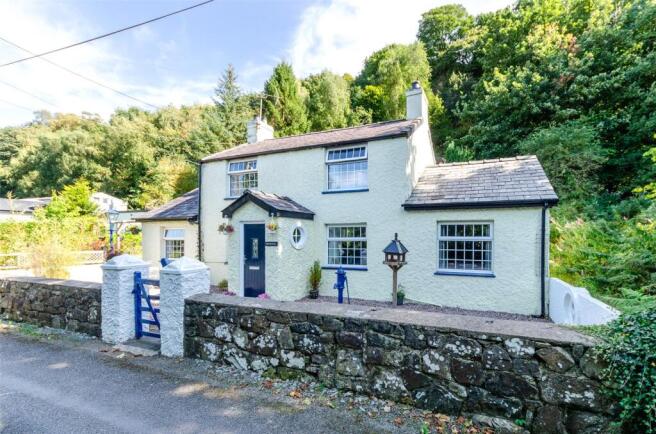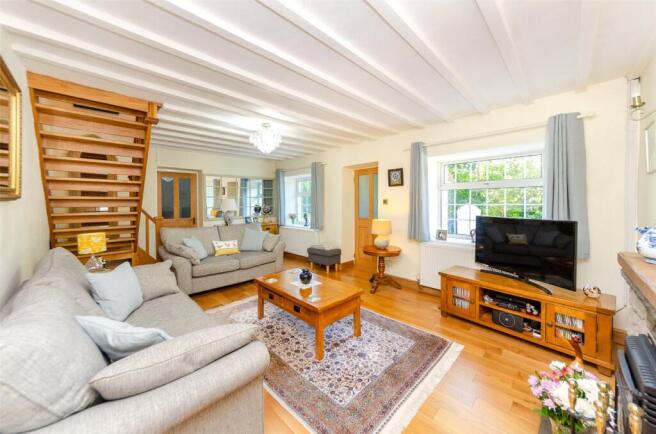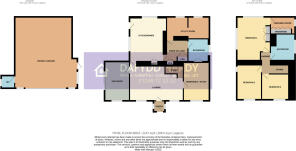
Cyttir Lane, Bangor, Gwynedd, LL57

- PROPERTY TYPE
Detached
- BEDROOMS
4
- BATHROOMS
2
- SIZE
Ask agent
- TENUREDescribes how you own a property. There are different types of tenure - freehold, leasehold, and commonhold.Read more about tenure in our glossary page.
Freehold
Key features
- 19th Century Detached Home Set in Approximately ½ Acre
- Beautifully Modernised While Maintaining Character
- 4 Bedrooms
- 2 Bathrooms
- Spacious Accommodation
- Well-Maintained Garden with Wood Cabin
- Double Garage & Off-Road Parking
- Close to Local Amenities
- LPG Central Heating & uPVC Double Glazing
- Viewing Highly Recommended
Description
Nestled in a peaceful setting on approximately half an acre, this beautiful 19th-century detached home seamlessly blends period character with modern living. Thoughtfully extended and updated over the years, it retains much of its original charm throughout. Located on the outskirts of the city of Bangor, the property enjoys easy access to a range of amenities including supermarkets, a retail park, independent shops, and local businesses. Excellent transport links are also close by, with the A55 expressway offering convenient routes for commuters. The accommodation begins with a welcoming Porch, featuring a composite front door that leads into the generously sized Lounge. This characterful room boasts engineered oak flooring, a multi-fuel burner, and two windows allowing plenty of natural light. A solid oak staircase provides access to the first floor. To the right of the lounge is Bedroom 4, currently used as a Study, also benefiting from engineered oak flooring, views over the front, and loft access. To the left, you'll find a cosy Sun Room with an electric fire, loft access, a front-facing window, and large sliding patio doors that open onto a patio - perfect for enjoying indoor/outdoor living. The spacious Kitchen/Diner is fitted with wooden cabinets and worktops, offering ample workspace for food preparation and entertaining. A dual-fuel range cooker with a built-in double-width extractor fan, freestanding slimline dishwasher, ceramic double sink with drainer, and tiled flooring complete the space. A uPVC stable door provides access to the side of the property. Leading from the kitchen is an inner Hallway with vinyl flooring, a linen cupboard with radiator (ideal for drying clothes), and a broom cupboard. Off the hallway are two utility rooms with tiled flooring - one with plumbing for a washing machine, a worktop, storage space and access to the rear garden, the other with a sink unit and further storage space. A modern ground floor bathroom completes this level, featuring a white suite, a sink with vanity unit, storage cupboard, partially tiled walls, and vinyl flooring. Upstairs are three well-proportioned bedrooms. Bedroom 1 enjoys dual-aspect windows to the side and rear, along with a private dressing room that includes a large wardrobe, and a sink with vanity unit. Bedroom 2 features windows to the front and side, and a charming window seat - perfect for relaxing or reading. Bedroom 3 also has a window seat, wash basin, loft access, and front-facing views. A second modern Bathroom serves the upper level, fitted with a corner rainfall shower, separate bath with retractable shower head, vanity unit, heated towel rail, vinyl flooring, and full-height tiling. Outside, the well-maintained garden wraps around the front, side, and rear of the home, thoughtfully divided into several distinct areas. The front garden features a gated entrance, paved path, and gravel areas suitable for outdoor seating. To the side, another gated entrance leads to a slate driveway offering off-road parking for up to four vehicles. This area leads to a double garage with an electric roller door, power supply, W/C, and a separate pedestrian door. A lawned section with mature trees, shrubs, and vibrant rose bushes enhances the space with colour and greenery. A block-paved path leads through the garden to the side entrance and a slabbed patio area with pergola and working streetlamp, ideal for alfresco dining. Further up the garden, a stepped slate path leads to a wood store, a work shed with electric power, greenhouse, and a sloped lawn area with more planting. At the top, discover a beautiful wooden cabin with seating and a small deck - an idyllic spot to enjoy views over the property and the neighbouring fields. A woodland area sits at the highest point of the garden, offering a private sanctuary for nature. The property is fully double-glazed with uPVC windows and benefits from LPG central heating. Viewing is highly recommended to truly appreciate the charm, space, and stunning outdoor areas this unique home has to offer.
Ground Floor
Porch
1.29m x 1.22m
Lounge
5.93m x 3.86m
Kitchen
4.81m x 4.08m
Max. dimensions
Sun Room
4.35m x 2.74m
Inner Hallway
Bathroom
2.5m x 2.28m
Utility Room 1
2.36m x 2.17m
Utility Room 2
2.41m x 2.46m
Bedroom 4/Study
4.3m x 2.87m
First Floor
Landing
Bedroom 1
4.81m x 3.73m
Max. dimensions
Dressing Room
2.78m x 1.89m
Bedroom 2
3.92m x 2.74m
Bedroom 3
3.12m x 2.84m
Bathroom
2.79m x 2.78m
Max. dimensions
Double Garage
7.87m x 6.93m
Max. dimensions, L-shaped
Garage W/C
1.49m x 1.4m
Council Tax
This property is council tax band E.
Services
We are informed by the seller this property benefits from Mains Water, Electricity and Private Drainage. High speed fibre broadband is available. Ofcom checker suggests that outdoor mobile coverage is likely.
Heating
LPG Central Heating. The agent has tested no services, appliances or central heating system (if any).
Tenure:
We have been informed the tenure is Freehold with vacant possession upon completion of sale. Vendor’s solicitors should confirm title.
Disclaimer
Dafydd Hardy Estate Agents Limited for themselves and for the vendor of this property whose agents they are to give notice that: (1) These particulars do not constitute any part of an offer or a contract. (2) All statements contained in these particulars are made without responsibility on the part of Dafydd Hardy Estate Agents Limited. (3) None of the statements contained in these particulars are to be relied upon as a statement or representation of fact. (4) Any intending purchaser must satisfy himself/herself by inspection or otherwise as to the correctness of each of the statements contained in these particulars. (5) The vendor does not make or give and neither do Dafydd Hardy Estate Agents Limited nor any person in their employment has any authority to make or give any representation or warranty whatever in relation to this property. (6) Where every attempt has been made to ensure the accuracy of the floorplan contained here, measurements of doors, windows, rooms and (truncated)
Brochures
Particulars- COUNCIL TAXA payment made to your local authority in order to pay for local services like schools, libraries, and refuse collection. The amount you pay depends on the value of the property.Read more about council Tax in our glossary page.
- Band: E
- PARKINGDetails of how and where vehicles can be parked, and any associated costs.Read more about parking in our glossary page.
- Garage,Driveway,Off street,Gated
- GARDENA property has access to an outdoor space, which could be private or shared.
- Yes
- ACCESSIBILITYHow a property has been adapted to meet the needs of vulnerable or disabled individuals.Read more about accessibility in our glossary page.
- Ask agent
Cyttir Lane, Bangor, Gwynedd, LL57
Add an important place to see how long it'd take to get there from our property listings.
__mins driving to your place
Get an instant, personalised result:
- Show sellers you’re serious
- Secure viewings faster with agents
- No impact on your credit score
Your mortgage
Notes
Staying secure when looking for property
Ensure you're up to date with our latest advice on how to avoid fraud or scams when looking for property online.
Visit our security centre to find out moreDisclaimer - Property reference BAN250320. The information displayed about this property comprises a property advertisement. Rightmove.co.uk makes no warranty as to the accuracy or completeness of the advertisement or any linked or associated information, and Rightmove has no control over the content. This property advertisement does not constitute property particulars. The information is provided and maintained by Dafydd Hardy, Bangor. Please contact the selling agent or developer directly to obtain any information which may be available under the terms of The Energy Performance of Buildings (Certificates and Inspections) (England and Wales) Regulations 2007 or the Home Report if in relation to a residential property in Scotland.
*This is the average speed from the provider with the fastest broadband package available at this postcode. The average speed displayed is based on the download speeds of at least 50% of customers at peak time (8pm to 10pm). Fibre/cable services at the postcode are subject to availability and may differ between properties within a postcode. Speeds can be affected by a range of technical and environmental factors. The speed at the property may be lower than that listed above. You can check the estimated speed and confirm availability to a property prior to purchasing on the broadband provider's website. Providers may increase charges. The information is provided and maintained by Decision Technologies Limited. **This is indicative only and based on a 2-person household with multiple devices and simultaneous usage. Broadband performance is affected by multiple factors including number of occupants and devices, simultaneous usage, router range etc. For more information speak to your broadband provider.
Map data ©OpenStreetMap contributors.








