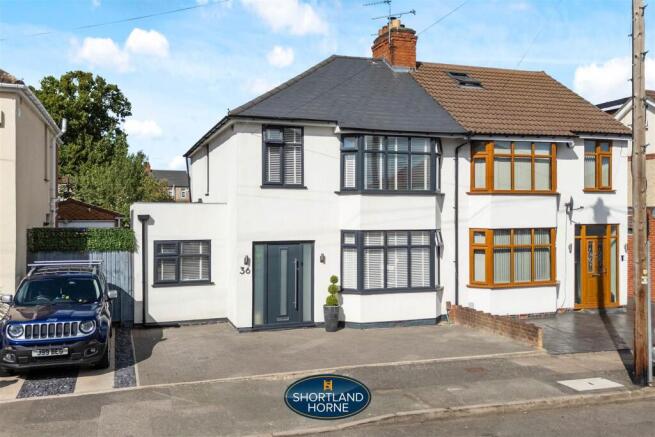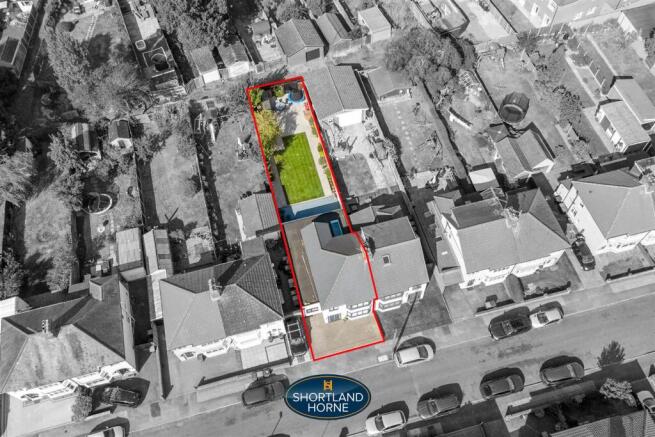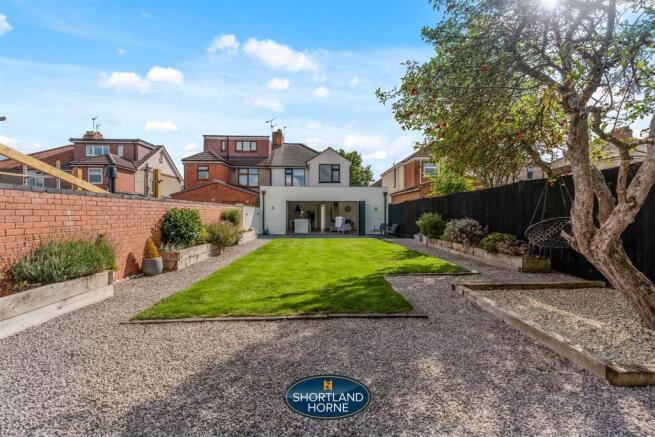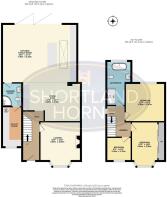Balliol Road, Wyken, Coventry, CV2 3DS

- PROPERTY TYPE
Semi-Detached
- BEDROOMS
3
- BATHROOMS
2
- SIZE
1,330 sq ft
124 sq m
- TENUREDescribes how you own a property. There are different types of tenure - freehold, leasehold, and commonhold.Read more about tenure in our glossary page.
Freehold
Description
From the moment you arrive, the kerb appeal is undeniable. The crisp white render gives the exterior a striking, modern elegance, setting the tone for what lies within. Step through the front door, and the welcoming hallway draws you in. A glass balustrade lines the staircase, reflecting light and creating a contemporary feel, while giving you a glimpse of the quality and attention to detail that flows throughout the home.
To your right, the lounge beckons with its soft ambience and tasteful décor. A beautiful bay window allows natural light to pour in, while the plush carpet underfoot adds to the sense of luxury. The log burner takes centre stage, promising cosy winter evenings curled up by the fire or long, lazy Sunday afternoons with a film. This is a room that feels both comforting and elegant, a true retreat.
Wander further, and the heart of the home unfolds. The vast ground floor extension has created a breathtaking open-plan kitchen, dining, and family room, a true showpiece. The dining area sits invitingly as you enter, perfect for family meals or entertaining guests. Beyond, the kitchen is designed to impress. A centralised island stands proudly beneath a roof lantern, where daylight pours in from above, filling the space with warmth and brightness. Sleek quartz worktops and clean cabinetry provide elegance and function, while integrated appliances including a dishwasher, ceramic hob, oven, microwave oven and extractor fan offer seamless practicality. Inset spotlights complete the look, creating a kitchen that feels both modern and timeless.
The family area flows naturally from here. It is a generous, open space with room for substantial sofas, laughter, and relaxation. Expansive bi-fold doors stretch across the rear, opening the house to the garden and merging indoors with outdoors in one effortless movement. With underfloor heating extending throughout the ground floor excluding the lounge, comfort and style go hand in hand in every season.
A separate utility room ensures day-to-day life is neatly tucked away, while a sleek ground-floor shower room adds convenience for both guests and busy families.
Upstairs, the home continues to shine. The family bathroom is a showpiece in itself, an indulgent retreat with a freestanding bathtub perfect for long soaks, complemented by a separate walk-in shower for everyday ease. The vaulted A-framed roof creates a sense of light and openness, elevating the experience of the room. All three bedrooms are beautifully finished with soft carpet underfoot, offering comfort and calm. Bedroom one boasts a built-in wardrobe with sliding doors, combining style with storage, while the other two rooms are versatile and welcoming, ideal for children, guests, or a home office.
The rear garden is every bit as enchanting as the interior. Step out from the bi-fold doors onto a raised decked area, perfect for morning coffees or summer dining. Beyond lies a lush green lawn, edged with gravel borders and dotted with planters filled with shrubs. At the rear, a majestic tree provides shade and a beautiful focal point, creating a sense of privacy and tranquillity. It is a garden that feels established yet full of possibility, equally suited to family play or peaceful retreat.
Balliol Road itself is a quiet, no-through street, offering a serene setting yet keeping every amenity close at hand. Families will love the proximity to Wyken Croft Primary and Caludon Castle Secondary schools, while professionals will appreciate being just a short distance from University Hospital Coventry and Warwickshire. Everyday essentials are nearby, and the excellent road links provide quick access to the M6, A46 and surrounding network. Coventry city centre, with its shops, restaurants, and cultural attractions, is only a short journey away.
Ground Floor -
Hall -
Lounge - 3.66m x 3.51m (12' x 11'6) -
Dining Area - 5.26m x 3.43m (17'3 x 11'3) -
Kitchen/Family Area - 7.39m x 5.26m (24'3 x 17'3) -
Shower Room -
Utility Room -
First Floor -
Landing -
Bedroom 1 - 4.04m x 3.28m (13'3 x 10'9) -
Bedroom 2 - 3.56m x 3.48m (11'8 x 11'5) -
Bedroom 3 - 2.49m x 2.11m (8'2 x 6'11) -
Family Bathroom -
Outside -
Rear Garden -
Driveway -
Brochures
Balliol Road, Wyken, Coventry, CV2 3DSBrochure- COUNCIL TAXA payment made to your local authority in order to pay for local services like schools, libraries, and refuse collection. The amount you pay depends on the value of the property.Read more about council Tax in our glossary page.
- Band: C
- PARKINGDetails of how and where vehicles can be parked, and any associated costs.Read more about parking in our glossary page.
- Driveway
- GARDENA property has access to an outdoor space, which could be private or shared.
- Yes
- ACCESSIBILITYHow a property has been adapted to meet the needs of vulnerable or disabled individuals.Read more about accessibility in our glossary page.
- Ask agent
Balliol Road, Wyken, Coventry, CV2 3DS
Add an important place to see how long it'd take to get there from our property listings.
__mins driving to your place
Get an instant, personalised result:
- Show sellers you’re serious
- Secure viewings faster with agents
- No impact on your credit score
Your mortgage
Notes
Staying secure when looking for property
Ensure you're up to date with our latest advice on how to avoid fraud or scams when looking for property online.
Visit our security centre to find out moreDisclaimer - Property reference 34137046. The information displayed about this property comprises a property advertisement. Rightmove.co.uk makes no warranty as to the accuracy or completeness of the advertisement or any linked or associated information, and Rightmove has no control over the content. This property advertisement does not constitute property particulars. The information is provided and maintained by Shortland Horne, Coventry. Please contact the selling agent or developer directly to obtain any information which may be available under the terms of The Energy Performance of Buildings (Certificates and Inspections) (England and Wales) Regulations 2007 or the Home Report if in relation to a residential property in Scotland.
*This is the average speed from the provider with the fastest broadband package available at this postcode. The average speed displayed is based on the download speeds of at least 50% of customers at peak time (8pm to 10pm). Fibre/cable services at the postcode are subject to availability and may differ between properties within a postcode. Speeds can be affected by a range of technical and environmental factors. The speed at the property may be lower than that listed above. You can check the estimated speed and confirm availability to a property prior to purchasing on the broadband provider's website. Providers may increase charges. The information is provided and maintained by Decision Technologies Limited. **This is indicative only and based on a 2-person household with multiple devices and simultaneous usage. Broadband performance is affected by multiple factors including number of occupants and devices, simultaneous usage, router range etc. For more information speak to your broadband provider.
Map data ©OpenStreetMap contributors.







