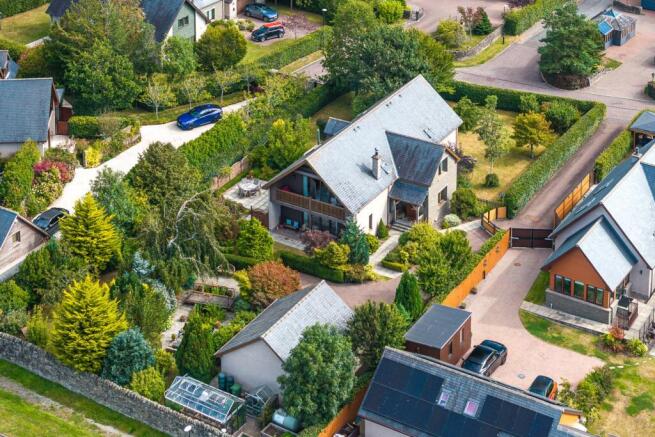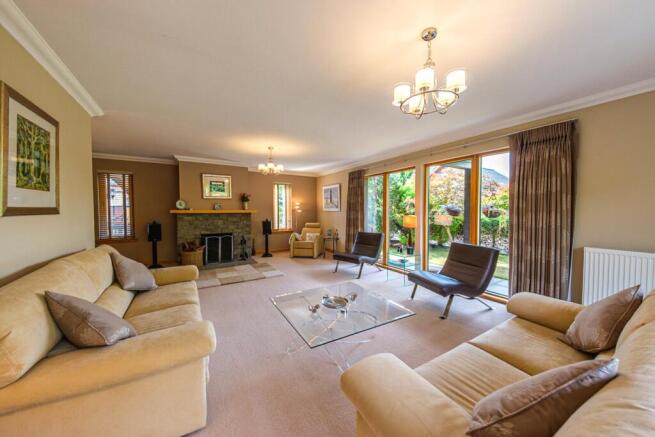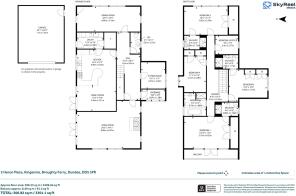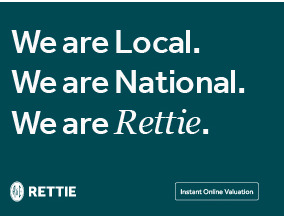
Heron Place, Kingennie, Broughty Ferry, Dundee
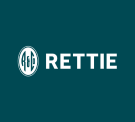
- PROPERTY TYPE
Detached
- BEDROOMS
5
- BATHROOMS
4
- SIZE
Ask agent
- TENUREDescribes how you own a property. There are different types of tenure - freehold, leasehold, and commonhold.Read more about tenure in our glossary page.
Freehold
Description
At the heart of the home lies the open-plan kitchen and family room, designed with both style and practicality in mind. Sleek cabinetry, quality integrated appliances, striking Rangemaster cooker with matching hood, and a carefully considered layout ensure this is a space equally suited to family life and entertaining, with seamless flow to the adjoining dining and sitting areas.
Upstairs, the master bedroom offers a luxurious retreat, featuring a striking vaulted ceiling with exposed beams, a private balcony, a sleek modern en-suite, and extensive built-in wardrobe space. Two additional double bedrooms also benefit from stylish en-suite facilities, each finished with contemporary fittings and elegant tiling. A fourth spacious double bedroom is served by a well-appointed family bathroom, while a fifth bedroom—currently used as a home office—adds further flexibility to the layout.
The gardens provide a peaceful setting, beautifully landscaped with mature planting, Discovery apple trees, raised vegetable beds, and two greenhouses. A koi pond with a charming bridge and waterfall feature creates an attractive focal point, offering a sense of calm and privacy.
Practical features are equally well provided for, with a double garage and floored loft accessed by a Ramsay ladder, remote-controlled entrance and garage gates, an EV charging point, and a comprehensive security system with remote-access cameras. Set within the exclusive Kingennie development, the property combines the best of semi-rural living with excellent connections to Broughty Ferry, Dundee, and beyond.
EPC Rating - D
Council Band - G
Freehold - Tenure
Summary of Accommodation
Ground Floor
• Bespoke oak porch and entrance hall
• Living room
• Spacious family room open-plan to kitchen
• Kitchen with high-spec finishes and integrated appliances
• Utility room
• Sitting room
• Dining room
• WC
First Floor
• Bedroom one with en-suite, vaulted ceiling, exposed beams, balcony, and extensive wardrobe space
• Bedroom two with en-suite and vaulted ceiling
• Bedroom three with en-suite
• Bedroom four
• Bedroom five/office
• Family bathroom (stylish and high-quality finishes)
External & Utility Features
• Landscaped gardens with koi pond, feature bridge, greenhouses, apple trees, and raised planters
• Double garage with floored loft and Ramsay ladder
• Remote-controlled electric entrance and garage gates
• EV charging point
• High-end security system with remote-access cameras
Location
Heron Place enjoys a peaceful position within the sought-after Kingennie development, just outside Broughty Ferry and a short drive from Dundee. The setting combines the tranquillity of a semi-rural environment with excellent connections to local amenities and transport links. Within walking distance, residents can enjoy the renowned Kingennie leisure facilities, which include a nine-hole golf course, trout fishing ponds, and a popular bar and restaurant.
The nearby coastal town of Broughty Ferry offers a vibrant mix of boutique shops, cafés, and restaurants, together with excellent schooling and a scenic waterfront. Dundee city centre lies only a short journey away, providing a wide range of cultural attractions, retail opportunities, and transport facilities, including direct rail services to Aberdeen, Edinburgh, and beyond.
Families are well served by local schools, with Mattocks Primary and Monifieth High both within easy reach. For commuters, the A92 and A90 provide swift road access to Perth, Aberdeen, and Scotland’s central belt, while nearby Monifieth and Broughty Ferry railway stations offer convenient rail travel across the region. The location strikes an ideal balance between rural calm and urban convenience, making 2 Heron Place a highly desirable place to call home.
General Remarks & Information
Fixtures and Fittings:
Only appliances specifically mentioned in the sales particulars are included in the sale price. In all other aspects the treatment of fixtures and fittings within the relevant Conveyancing Standard Clauses apply.
Services:
Mains water, drainage, electricity, broadband, telephone (subject to telephone providers’ regulations).
LPG central heating.
Viewing:
By appointment through St Andrews. 28 Bell Street, St Andrews, KY16 9UX. Email: Tel:
Offers:
Offers should be submitted in Scottish Legal Form to the selling agents Rettie & Co. A closing date by which offers must be submitted may be fixed later. Please note that interested parties are advised to register their interest with the selling agents in order that they may be advised should a closing date be set. The seller reserves the right to accept any offer at any time.
Council Tax Band:
G
EPC Rating:
D
Postcode:
DD5 3PR
Tenure:
Freehold
Particulars Prepared:
26 August 2025
Internet Website
This property and other properties offered by Rettie & Co. & Rettie LLP's. can be viewed on our website at as well as Rightmove, OnTheMarket and The London Office.
Servitude Rights, Burdens & Wayleaves
The property is sold subject to and with the benefit of all servitude rights, burdens, reservations and wayleaves including rights of access and rights of way, whether public or private, light, support, drainage, water and wayleaves for masts, pylons, stays, cable, drains and water, gas and other pipes whether contained in the title deeds or informally constituted and whether or not referred to above.
Important Notice
Rettie, their clients and any joint agents give notice that:
They are not authorised to make or give any representations or warranties in relation to the property either in writing or by word of mouth. Any information given is entirely without responsibility on the part of the agents or the sellers. These particulars do not form part of any offer or contract and must not be relied upon as statements or representations of fact.
All Rettie floorplans are drawn to RICS standard. The text, photographs and plans are for guidance only and are not necessarily comprehensive and it should not be assumed that the property remains as photographed. Any error, omission or mis-statement shall not annul the sale or entitle any party to compensation or recourse to action at law. It should not be assumed that the property has all necessary planning, building regulation or other consents, including for its current use. Rettie & Co. & Rettie LLP’s have not tested any services, equipment or facilities. Purchasers must satisfy themselves by inspection or otherwise and ought to seek their own professional advice.
All descriptions or references to condition are given in good faith only. Whilst every endeavour is made to ensure accuracy, please check with us on any points of especial importance to you, especially if intending to travel some distance. No responsibility can be accepted for expenses incurred in inspecting properties which have been sold or withdrawn.
Proof and source of Funds/Anti Money Laundering
Under the HMRC Anti Money Laundering legislation all offers to purchase a property on a cash basis or subject to mortgage require evidence of source of funds. This may include evidence of bank statements/funding source, mortgage or confirmation from a solicitor the purchaser has the funds to conclude the transaction.
All individuals involved in the transaction are required to produce proof of identity and proof of address. Rettie use electronic verification, if this is not possible original documents are acceptable.
Misrepresentations
The property is sold with all faults and defects, whether of condition or otherwise and neither the seller nor Rettie & Co. or Rettie LLP’s, the selling agent, are responsible for such faults and defects, nor for any statement contained in the particulars of the property prepared by the said agent.
The Purchaser(s) shall be deemed to acknowledge that they have not entered into contract in reliance on the said statements, that they are satisfied themselves as to the content of each of the said statements by inspection or otherwise and that no warranty or representation has been made by the seller or the said agents in relation to or in connection with the property.
Any error, omission or misstatement in any of the said statements shall not entitle the purchaser(s) to rescind or to be discharged from this contract, nor entitle either party to compensation or damages nor in any circumstances to give either party any cause for action.
EPC Rating: D
Council Tax Band: G
- COUNCIL TAXA payment made to your local authority in order to pay for local services like schools, libraries, and refuse collection. The amount you pay depends on the value of the property.Read more about council Tax in our glossary page.
- Band: G
- PARKINGDetails of how and where vehicles can be parked, and any associated costs.Read more about parking in our glossary page.
- Yes
- GARDENA property has access to an outdoor space, which could be private or shared.
- Yes
- ACCESSIBILITYHow a property has been adapted to meet the needs of vulnerable or disabled individuals.Read more about accessibility in our glossary page.
- Ask agent
Heron Place, Kingennie, Broughty Ferry, Dundee
Add an important place to see how long it'd take to get there from our property listings.
__mins driving to your place
Get an instant, personalised result:
- Show sellers you’re serious
- Secure viewings faster with agents
- No impact on your credit score
Your mortgage
Notes
Staying secure when looking for property
Ensure you're up to date with our latest advice on how to avoid fraud or scams when looking for property online.
Visit our security centre to find out moreDisclaimer - Property reference STA250283. The information displayed about this property comprises a property advertisement. Rightmove.co.uk makes no warranty as to the accuracy or completeness of the advertisement or any linked or associated information, and Rightmove has no control over the content. This property advertisement does not constitute property particulars. The information is provided and maintained by Rettie, St.Andrews. Please contact the selling agent or developer directly to obtain any information which may be available under the terms of The Energy Performance of Buildings (Certificates and Inspections) (England and Wales) Regulations 2007 or the Home Report if in relation to a residential property in Scotland.
*This is the average speed from the provider with the fastest broadband package available at this postcode. The average speed displayed is based on the download speeds of at least 50% of customers at peak time (8pm to 10pm). Fibre/cable services at the postcode are subject to availability and may differ between properties within a postcode. Speeds can be affected by a range of technical and environmental factors. The speed at the property may be lower than that listed above. You can check the estimated speed and confirm availability to a property prior to purchasing on the broadband provider's website. Providers may increase charges. The information is provided and maintained by Decision Technologies Limited. **This is indicative only and based on a 2-person household with multiple devices and simultaneous usage. Broadband performance is affected by multiple factors including number of occupants and devices, simultaneous usage, router range etc. For more information speak to your broadband provider.
Map data ©OpenStreetMap contributors.
