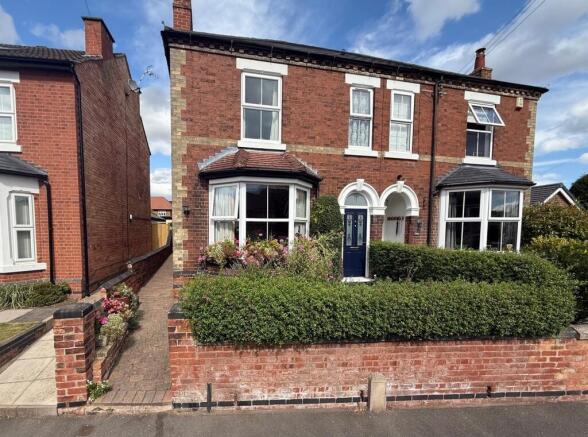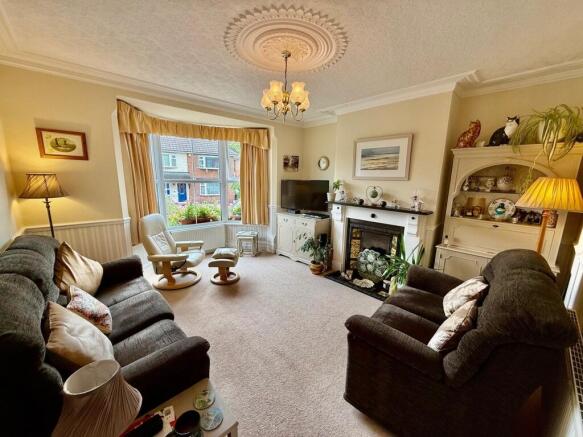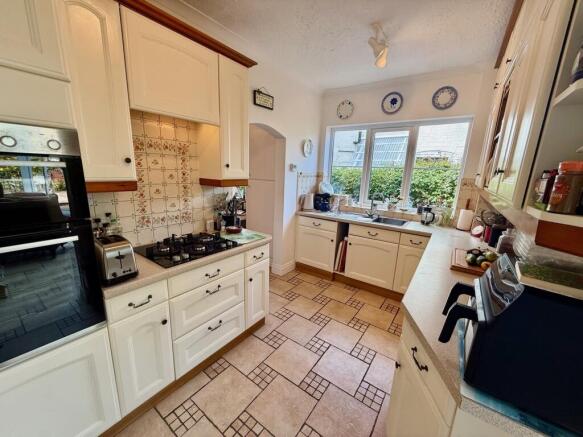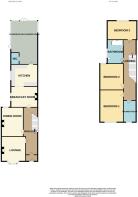Manor Road, Borrowash, DE72

- PROPERTY TYPE
Semi-Detached
- BEDROOMS
3
- BATHROOMS
2
- SIZE
Ask agent
- TENUREDescribes how you own a property. There are different types of tenure - freehold, leasehold, and commonhold.Read more about tenure in our glossary page.
Freehold
Key features
- Stunning Victorian House
- Three Double Bedrooms
- Three Reception Rooms
- Garden Room
- Original Features
- Village Location
- Double Glazing
- Guest WC
- Fantastic Mature Garden
Description
This Victorian property is offered with twenty first century convenience, all close to the bustling village centre of Borrowash and within walking distance to Elvaston Castle Country Park and open countryside. The roof is less than ten years old; all the windows have been replaced within the last six years and a new quality composite front door added.
This large property is beautifully presented in a light and airy period style, with many original features highlighted and enhanced by the present owners. There are four spacious reception areas off an elegant hallway, PVCu double glazing, a gas central heating boiler. A magnificent Garden Room/Conservatory with a feature sunken exposed well in the floor. On the first floor are three good size bedrooms, a family bathroom and a separate shower room next to the master bedroom. Outside to the rear is a very private garden with two patio seating areas and mature shrubs and planting.
Hall
Entering via a small vestibule porch through a modern composite front door in a Victorian style with part glazing. The second door is the original part glazed hardwood door.
Original staircase with carpet leading to the first floor, under stair boot and coat hanging space, door to the front lounge, door leading to the second reception room currently used as formal dining and a third door leading to the open plan Breakfast Room/Kitchen and garden room at the rear of the house with double doors to the rear Garden.
Front Lounge - 15''.7' x 13''.3 into bay
PVCu double glazed bay window to front, high ceilings with original coving and ceiling rose, original Victorian fireplace with inset Minton style tiles and a coal effect gas burning fire inset. ( Could be opened up to real fire) two central heating radiator and carpeted flooring.
Formal Dining Room- 10''.9' x 13''.8'
PVCu double glazed full length clear glazed door to rear, high ceiling with original coving, another beautiful example of original Victorian marble effect slate fireplace with open fire grate, radiator and carpeted flooring.
Breakfast Room 10'' x 10''
PVCu window to side elevation, yet another feature fireplace with wine storage inset feature, ceramic tiled flooring, two built in full height cupboards; one housing the boiler that has had servicing; and space for washing machine below. The other is a handy storage pantry. Electric under floor heating runs through the breakfast room, kitchen and garden room. There is also a conventional radiator in the breakfast room.
Kitchen 11''.8' x 7''.5'
Fitted with a matching range of cream shaker style units, a good selection of base and eye level units with laminate worktops, one and a half bowl stainless steel sink unit with mixer tap over. Electric double ovens and a four-ring gas hob with extraction over, tiled splash backs and flooring; a side elevation double glazed window.
Garden Room/Conservatory 16''.43' x 12''.25'
A fabulous sunny garden room with underfloor electric heating and two conventional radiators. The roof is a specialised obscure self-cleaning blue glass that is approximately three years old. There is ceramic tiled flooring and a feature original well that may once have been for the manor house near to this site. The current owners discovered it when adding the extension and have made a feature with reinforced glass covering and internal lighting. There is a side door and double door to the rear garden. The guest W.C. is off the garden room.
Landing
Large gallery landing with space for a second staircase to a loft conversion if required. There is an original glazed ceiling panel letting light from a Velux loft window onto the landing. There is also a conventional loft opening with pull down ladder and the loft is part boarded for storage.
Bedroom 1 -13'' x 13'' i
PVCu double glazed windows to front, radiator and an original Victorian cast iron fireplace, wardrobes, carpeted flooring and coving to ceiling.
Bedroom 2 - 13'' x 10''.4'
PVCu double glazed window to rear, an original Victorian cast iron fireplace. Carpeted flooring, radiator and coving to ceiling.
Bedroom 3 _ 7''.6' x 12''
PVCu double glazed window to rear, radiator, carpeted flooring and coving to ceiling.
Family Bathroom - 9''.8' x 7''.7'
Three-piece suite comprising; double ended whirl pool bath with electric shower over, pedestal wash hand basin, and a close coupled WC. Part tiled walls, Full height storage cupboard, PVCu double glazed window to side and radiator.
Shower Room: - 6''.9' x 3''.5'
Next to the master front bedroom is a small handy shower room accommodating an enclosed electric shower cubicle and wash hand basin. Double glazed window to the front elevation and tiled flooring and towel radiator.
Outside: The rear garden is split into three distinct areas, two dining patio areas and at the far rear is a utility area. There is a green house and composite garden shed; both are included in the sale of the house. The garden is an oasis or quality planning and bloom; a well-established gardeners world. There is a side entrance to the front of the house with wooden gate, outside tap and electric power points throughout the garden; the greenhouse and shed.
The front of the house has beautiful curb appeal; fronted with a brick wall; hedge and planting and a block paved walkway to the rear and the new composite front door.
Purchaser information - Under the Protecting Against Money Laundering and the Proceeds of Crime Act 2002, Towns and Crawford Limited require any successful purchasers proceeding with a purchase to provide two forms of identification i.e. passport or photocard driving licence and a recent utility bill.
This evidence will be required prior to Towns and Crawford Limited instructing solicitors in the purchase or the sale of a property.
- COUNCIL TAXA payment made to your local authority in order to pay for local services like schools, libraries, and refuse collection. The amount you pay depends on the value of the property.Read more about council Tax in our glossary page.
- Band: C
- PARKINGDetails of how and where vehicles can be parked, and any associated costs.Read more about parking in our glossary page.
- Ask agent
- GARDENA property has access to an outdoor space, which could be private or shared.
- Front garden,Private garden,Patio,Enclosed garden,Rear garden,Back garden
- ACCESSIBILITYHow a property has been adapted to meet the needs of vulnerable or disabled individuals.Read more about accessibility in our glossary page.
- Ask agent
Manor Road, Borrowash, DE72
Add an important place to see how long it'd take to get there from our property listings.
__mins driving to your place
Get an instant, personalised result:
- Show sellers you’re serious
- Secure viewings faster with agents
- No impact on your credit score

Your mortgage
Notes
Staying secure when looking for property
Ensure you're up to date with our latest advice on how to avoid fraud or scams when looking for property online.
Visit our security centre to find out moreDisclaimer - Property reference TOCR_003130. The information displayed about this property comprises a property advertisement. Rightmove.co.uk makes no warranty as to the accuracy or completeness of the advertisement or any linked or associated information, and Rightmove has no control over the content. This property advertisement does not constitute property particulars. The information is provided and maintained by Towns & Crawford Sales & Letting Agent, Derby. Please contact the selling agent or developer directly to obtain any information which may be available under the terms of The Energy Performance of Buildings (Certificates and Inspections) (England and Wales) Regulations 2007 or the Home Report if in relation to a residential property in Scotland.
*This is the average speed from the provider with the fastest broadband package available at this postcode. The average speed displayed is based on the download speeds of at least 50% of customers at peak time (8pm to 10pm). Fibre/cable services at the postcode are subject to availability and may differ between properties within a postcode. Speeds can be affected by a range of technical and environmental factors. The speed at the property may be lower than that listed above. You can check the estimated speed and confirm availability to a property prior to purchasing on the broadband provider's website. Providers may increase charges. The information is provided and maintained by Decision Technologies Limited. **This is indicative only and based on a 2-person household with multiple devices and simultaneous usage. Broadband performance is affected by multiple factors including number of occupants and devices, simultaneous usage, router range etc. For more information speak to your broadband provider.
Map data ©OpenStreetMap contributors.




