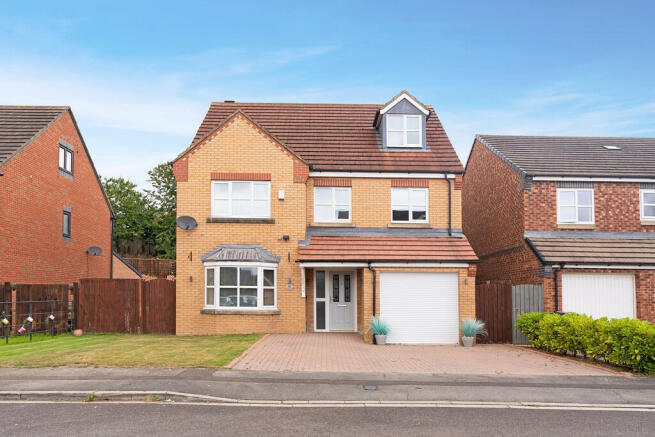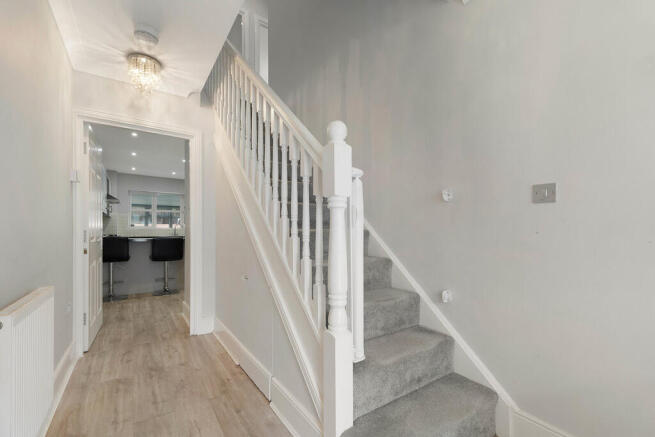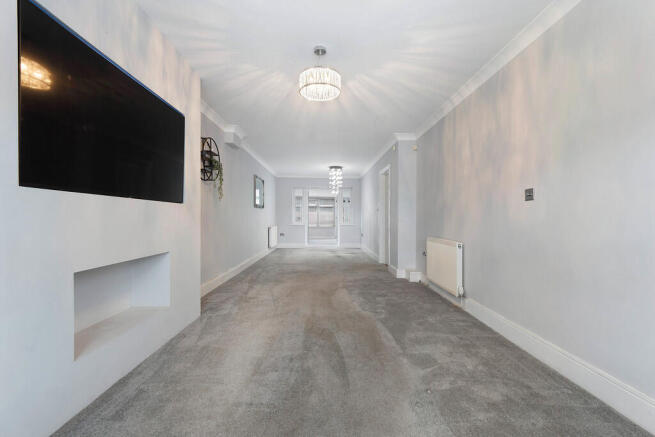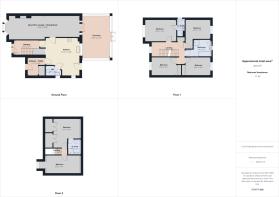6 bedroom detached house for sale
The Beeches , Middleton St George, County Durham

- PROPERTY TYPE
Detached
- BEDROOMS
6
- BATHROOMS
3
- SIZE
Ask agent
- TENUREDescribes how you own a property. There are different types of tenure - freehold, leasehold, and commonhold.Read more about tenure in our glossary page.
Freehold
Key features
- NO CHAIN
- DESIRABLE VILLAGE LOCATION
- PRIVATE RESIDENTIAL ESTATE
- CLOSE ACCESS TO THE A67
- COMMUTING ACCESS TO DARLINGTON AND YARM
- SIX BEDROOM DETACHED FAMILY HOME
- THREE BATHROOMS
- LARGE GARDEN ROOM
- GARDENS AND DRIVEWAY FOR OFF ROAD PARKING
- VIEWINGS AVAILABLE IMMEDIATELY
Description
Conveniently situated between Darlington and Yarm and neighbouring the charming villages of Hurworth and Neasham, the property benefits from excellent connectivity to local amenities, reputable schools, transport links, and commuter routes - making it perfectly placed for modern family life.
This impressive home is set on a generous plot with well-maintained front and rear gardens, a private driveway providing off-road parking, and garage space for additional storage or vehicle use. The spacious and versatile accommodation is designed with families in mind and briefly comprises: a welcoming entrance hallway, a bright and airy open-plan lounge and dining area, a well-appointed kitchen, a large conservatory overlooking the rear garden, a ground floor WC, and a separate utility space. To the first floor, you'll find four generously sized bedrooms, including a master with en suite facilities, alongside a stylish family bathroom. The second floor provides two additional bedrooms - perfect for teenagers, guests, or home office use - with access to a further modern en suite shower room.
Offered with no onward chain, this property represents a rare opportunity to secure a spacious family home in one of the region's most desirable locations. Viewings are available immediately to fully appreciate the space, layout, and lifestyle this superb property has to offer.
ENTRANCE HALLWAY The property is entered via a modern composite front door with an adjoining glazed side panel, allowing natural light to softly illuminate the space as you step inside. The entrance hallway immediately sets the tone for the home, offering a bright, welcoming, and stylish first impression. The laminate flooring adds both practicality and contemporary appeal, while a central heating radiator ensures comfort throughout the seasons. A useful under-stairs storage cupboard provides the perfect spot for coats, shoes, or household essentials, keeping the hallway neat and clutter-free. From here, the staircase rises gracefully to the first-floor landing, while internal doors offer access to the open-plan lounge and dining area, kitchen, and ground-floor WC, seamlessly connecting the main living spaces.
OPEN PLAN LOUNGE / DINING ROOM The open-plan lounge and dining room is an impressive and versatile living space, thoughtfully designed to combine comfort with modern family living. To the lounge area, a stunning UPVC framed double-glazed bay window allows an abundance of natural light to flood the room, creating a bright and airy atmosphere while also providing an attractive focal point to the space. A contemporary built-in media wall offers a sleek solution for housing a television and entertainment systems, giving the room a stylish yet practical finish. Two central heating radiators ensure the space remains warm and inviting throughout the year, making it perfect for both relaxing evenings and family gatherings.
Flowing seamlessly into the dining area, this space is perfectly suited for both everyday meals and entertaining guests. UPVC framed double-glazed French doors, flanked by full-length windows, open directly into the conservatory, allowing natural light to cascade through the room and providing a delightful sense of openness. The connection between the dining area, conservatory, and rear garden creates a wonderful indoor-outdoor living experience, ideal for social occasions and summer evenings.
CONSERVATORY The large conservatory is a wonderful addition to the property, offering a bright and versatile living space that can be enjoyed all year round. Designed as an extension of the home, it serves perfectly as a second reception room or a relaxing retreat, ideal for family gatherings, quiet mornings, or entertaining guests. UPVC framed double-glazed windows wrap around the room, allowing natural light to flood the space while providing panoramic views of the rear garden, creating a warm and welcoming atmosphere.
A tall angled multi-fuel stove acts as a stunning focal point, adding both character and charm while ensuring the room remains cosy during the cooler months. The UPVC framed double-glazed door opens directly onto the rear garden, seamlessly blending indoor and outdoor living and making it the perfect space to enjoy the changing seasons.
KITCHEN/BREAKFAST ROOM The kitchen is a contemporary space, beautifully designed with both style and practicality in mind. It features a range of sleek grey high-gloss base and wall units, perfectly complemented by luxurious quartz work surfaces and carefully placed tiling to the splashbacks and work areas, creating a sophisticated and polished finish.
An inset sink unit with drainer and modern mixer tap is thoughtfully positioned beneath one of the two UPVC framed double-glazed windows, filling the space with natural light. The kitchen is exceptionally well-equipped, boasting a range of integrated appliances, including an oven, hob, and a striking stainless steel chimney-style extractor fan above. There is also a designated housing space for an American-style fridge freezer, alongside an integrated dishwasher, ensuring convenience for modern family living.
A stylish breakfast bar creates the perfect spot for casual dining or morning coffee, while the laminate flooring adds to the sleek, contemporary feel. A UPVC framed double-glazed door provides direct access to the rear garden, making it ideal for indoor-outdoor entertaining, and a radiator ensures year-round comfort in this inviting space.
UTILITY SPACE The utility space is a practical and well-designed area, thoughtfully planned to maximise functionality while keeping household essentials neatly tucked away. It features a built-in two-door storage cupboard, cleverly designed to house the automatic washing machine and provide additional space for laundry essentials. The cupboard also accommodates the condensing gas central heating boiler, ensuring it is both easily accessible and discreetly concealed, helping to maintain a clean and streamlined appearance.
This space offers excellent organisation for everyday living and ensures that the main kitchen area remains uncluttered, making it a highly convenient addition to the home and also access to the garage space
GROUND FLOOR WC The ground floor WC has been designed with both style and practicality in mind, featuring a modern fitted white suite comprising a sleek wash hand basin and matching WC. Tasteful tiling to the splashback and vanity areas adds a clean and contemporary finish, while the laminate flooring complements the space, creating a fresh and low-maintenance environment. A UPVC framed double-glazed window allows natural light to filter through, enhancing the room's bright and airy feel while also providing ventilation.
FIRST FLOOR LANDING The first-floor landing is a bright and welcoming space, enhanced by a UPVC framed double-glazed window that allows natural light to cascade through, creating an open and airy feel. A built-in storage cupboard neatly houses the water tank . A radiator offers warmth and comfort, and from here, there is convenient staircase access leading up to the second floor, as well as doors opening into the first-floor bedrooms and family bathroom.
BEDROOM ONE Bedroom One is a generous and inviting double room, thoughtfully designed to create a relaxing and comfortable retreat. A large UPVC framed double-glazed window floods the space with natural light while offering pleasant views over the surrounding area, giving the room a bright and airy atmosphere. There is ample space for a variety of bedroom furnishings, making it both practical and versatile for any layout preferences. A radiator ensures warmth and comfort throughout the seasons, and a door leads directly into the private en suite, adding an extra touch of convenience and luxury to this well-appointed principal bedroom.
EN SUITE The en suite bathroom is sleek, modern, and thoughtfully designed to provide both style and practicality. It features a fitted white suite comprising a spacious shower cubicle with a mains-fed inset shower, perfect for a refreshing start to the day. A wash hand basin is set neatly into a vanity unit, while the WC completes the suite, offering a clean finish. The walls are partially tiled around the splashback and vanity areas, providing both a stylish accent and practical protection, while a chrome heated radiator adds warmth and a touch of sophistication. Additional features include a shaver point for convenience and a UPVC framed double-glazed window, allowing natural light to fill the space and maintain a bright, airy feel.
BEDROOM TWO Bedroom Two is a bright and spacious double room, offering a comfortable and versatile space for family members or guests. A UPVC framed double-glazed window allows natural light to flood the room, creating an airy and welcoming atmosphere. The room also benefits from a radiator, ensuring warmth throughout the year. Its generous proportions provide ample space for bedroom furniture, making it a practical and inviting retreat.
BEDROOM THREE Bedroom Three is a well-proportioned double room, offering both comfort and practicality. A UPVC framed double-glazed window fills the room with natural light, creating a bright and airy atmosphere. The room features a radiator for warmth and comfort, and a built-in three-door wardrobe provides excellent hanging and storage space, keeping the room tidy and organised. Its generous layout allows for additional furniture, making it a versatile and inviting space for family members or guests.
BEDROOM FOUR Bedroom Four is a generously sized double room, combining comfort with practical storage solutions. A UPVC framed double-glazed window allows natural light to fill the space, creating a bright and welcoming atmosphere. The room features a radiator to ensure warmth throughout the year and a built-in three-door wardrobe, offering ample hanging and storage space to keep the room organised and clutter-free. With its spacious layout, it provides plenty of room for additional bedroom furniture, making it an ideal space for family members, guests, or even a versatile home office.
SECOND FLOOR LANDING The second-floor landing provides a welcoming transition space, offering access to two further well-proportioned bedrooms.
BEDROOM FIVE Bedroom Five is a bright and versatile room on the second floor, perfect as a guest room, teenager's bedroom, or home office. The space is beautifully illuminated by both a Velux window and a UPVC framed double-glazed window, allowing natural light to flood in from multiple angles and creating a warm, airy atmosphere. A radiator ensures the room remains cosy throughout the year, while a range of built-in hanging and storage space provides practical organisation for clothing and personal belongings. Its generous proportions allow for additional furniture, making it a flexible and inviting space for a variety of uses.
BEDROOM SIX Bedroom Six is an impressive second-floor room, offering a bright and spacious retreat with dual Velux windows that flood the space with natural light and provide delightful views of the surrounding area. The room features two sets of built-in two-door wardrobes, offering abundant hanging and storage space, keeping the room tidy and organised. A radiator ensures comfort throughout the year, while a door provides direct access to a private en suite, adding a touch of luxury and convenience. Additionally, there is loft access, offering further storage opportunities. This bedroom is versatile and well-suited for a master suite, guest accommodation, or even a stylish home office.
EN SUITE The en suite bathroom is modern, practical, and thoughtfully designed, offering a bright and comfortable space for privacy and convenience. It features a fitted white suite comprising a shower cubicle, wash hand basin, and WC, all complemented by tiled splash and vanity areas. A Velux window fills the room with natural light, enhancing the airy feel and creating a welcoming environment. The radiator ensures warmth throughout the year, making this en suite both a practical addition to the second-floor bedroom.
EXTERNALLY Externally, the property enjoys well maintained gardens and practical parking solutions. To the front, a neatly laid lawned garden provides an attractive approach, complemented by a block-paved driveway offering ample off-road parking and access to garage space for additional storage or vehicles. The frontage is both welcoming and functional, combining curb appeal with everyday practicality.
To the rear, the garden continues to impress, providing a private and peaceful outdoor space. It is laid to lawn and enhanced with raised flowerbeds, creating a touch of colour and character throughout the seasons. The garden is fully fenced, offering both privacy and security, and provides an ideal setting for family activities, outdoor entertaining, or simply enjoying the tranquil surroundings.
- COUNCIL TAXA payment made to your local authority in order to pay for local services like schools, libraries, and refuse collection. The amount you pay depends on the value of the property.Read more about council Tax in our glossary page.
- Band: F
- PARKINGDetails of how and where vehicles can be parked, and any associated costs.Read more about parking in our glossary page.
- Off street
- GARDENA property has access to an outdoor space, which could be private or shared.
- Yes
- ACCESSIBILITYHow a property has been adapted to meet the needs of vulnerable or disabled individuals.Read more about accessibility in our glossary page.
- Ask agent
The Beeches , Middleton St George, County Durham
Add an important place to see how long it'd take to get there from our property listings.
__mins driving to your place
Get an instant, personalised result:
- Show sellers you’re serious
- Secure viewings faster with agents
- No impact on your credit score

Your mortgage
Notes
Staying secure when looking for property
Ensure you're up to date with our latest advice on how to avoid fraud or scams when looking for property online.
Visit our security centre to find out moreDisclaimer - Property reference 100990007119. The information displayed about this property comprises a property advertisement. Rightmove.co.uk makes no warranty as to the accuracy or completeness of the advertisement or any linked or associated information, and Rightmove has no control over the content. This property advertisement does not constitute property particulars. The information is provided and maintained by My Property Box, Darlington. Please contact the selling agent or developer directly to obtain any information which may be available under the terms of The Energy Performance of Buildings (Certificates and Inspections) (England and Wales) Regulations 2007 or the Home Report if in relation to a residential property in Scotland.
*This is the average speed from the provider with the fastest broadband package available at this postcode. The average speed displayed is based on the download speeds of at least 50% of customers at peak time (8pm to 10pm). Fibre/cable services at the postcode are subject to availability and may differ between properties within a postcode. Speeds can be affected by a range of technical and environmental factors. The speed at the property may be lower than that listed above. You can check the estimated speed and confirm availability to a property prior to purchasing on the broadband provider's website. Providers may increase charges. The information is provided and maintained by Decision Technologies Limited. **This is indicative only and based on a 2-person household with multiple devices and simultaneous usage. Broadband performance is affected by multiple factors including number of occupants and devices, simultaneous usage, router range etc. For more information speak to your broadband provider.
Map data ©OpenStreetMap contributors.




