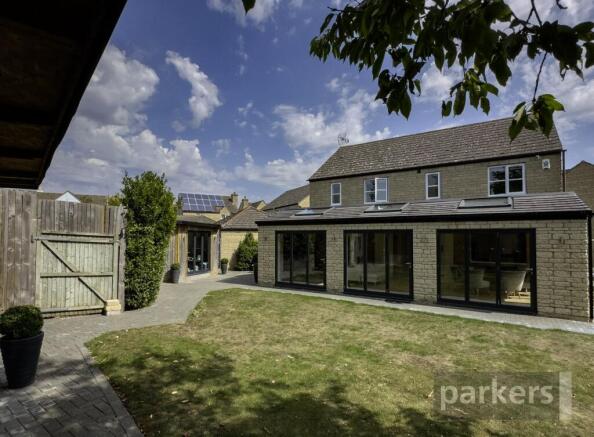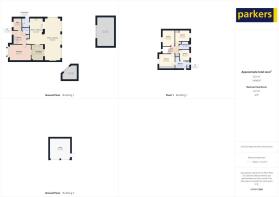Willows Edge - Planning For Two Storey Side Extension, Eynsham, Witney, Oxfordshire, OX29

- PROPERTY TYPE
Detached
- BEDROOMS
4
- BATHROOMS
2
- SIZE
Ask agent
- TENUREDescribes how you own a property. There are different types of tenure - freehold, leasehold, and commonhold.Read more about tenure in our glossary page.
Freehold
Key features
- Extended four bedroom detached executive home
- Double garage
- Large wrap around plot
- Considerable ground floor extension
- High end interior finish
- Approved planning with material start made for two storey side extension: 15/02877/HHD
- Walk to Ofsted outstanding Bartholomew secondary school and primary school
- Short walk to village amenities.
Description
On arrival you will find the property set back on a sizable corner plot, running to approx. 1/5th of an acre which wraps around the property. The block paved driveway, which is initially shared with one further high end property diverges to your own private parking for multiple vehicles and to the double garage, left hand side access to the garden and front door with canopy porch over.
Once inside you are greeted by a bright and airy entrance hallway with sight lines up to the first floor and lots of natural light coming through the staircase window. There is a storage cupboard, understairs cupboard and a well-appointed guest WC.
Immediately to the right of the front door is a good sized office, ideal for home working but could easily make a superb snug or teenage den.
The front room is a good size with the benefit of a large bay window flooding the room with natural light, tiled floor and feature log burner with modern surround. This leads through to the dining room which enjoys glazed double doors on three sides allowing for light to enter the room which sits at the centre of the plan.
The real pièce de résistance of the property however is the stunning kitchen/ dining/ family room which is semi open plan space formed of the kitchen, family dining and family living spaces and which is bathed in vast amounts of natural light thanks to a huge amount of high performance glazing. This comes in the form of various bi folding doors across two aspects both with views out into the large rear garden and the triple skylights with Velux windows.
The kitchen itself is considerable, with a large array of cupboard space, granite worktops over and a breakfast bar. Integrated you will find Neff double oven and grill and chest height, four ring gas hob with extraction, dishwasher, sink and a half with draining section etched into the worktop and a full sized fridge freezer. The kitchen leads through into the utility with a second sink, space for a washing machine and dryer alongside further worktops and cupboard storage. Door out into the garden.
The extension forming the family spaces is considerable, with oak engineered floor underfoot and a huge amount of space all with views into the garden. On the far wall is a media wall with TV area and feature ethanol flame effect fire.
The first floor provides four double bedrooms of various sizes, with the primary bedroom being particularly spacious with room for the king sized bed and a whole wall of fitted storage. This leads to a Jack and Jill en-suite shared with bedroom four which would also make an amazing dressing room. The bathroom features a stylish square high walled tub with shower, dual basins, separate WC and ample storage. The second and third bedrooms are both good doubles, with both enjoying some fitted storage and a cupboard.
The family bathroom is superbly appointed with panelled bath and glass shower screen with mixer shower over and centrally placed bath taps, surrounded by stylish tiling. WC with concealed cistern, storage, hand wash basin and heated towel radiator complete the room.
Externally to the rear is the large wrap around garden which faces all four points on the compass, but primary West and South. The large garden is mature with a large lawn, mature trees, shrubs and borders. An extra special treat are the two substantial outbuildings, both with power, insulation and heating making fantastic and highly flexible additional rooms. Building work can be seen in the marketing, which is the material start for the two storey side extension with passed planning under ref 15/02877/HHD.
EPC C
West Ox council tax band F
Estimated annual liability: £3530
We are required by law to conduct anti-money laundering checks on all those selling or buying a property. Whilst we retain responsibility for ensuring checks and any ongoing monitoring are carried out correctly, the initial checks are carried out on our behalf by Lifetime Legal who will contact you once you have agreed to instruct us in your sale or have an offer accepted on a property you wish to buy. The cost of these checks is £75 (incl. VAT), which covers the cost of obtaining relevant data and any manual checks and monitoring which might be required. This fee will need to be paid by you in advance of us publishing your property (in the case of a vendor) or issuing a memorandum of sale (in the case of a buyer), directly to Lifetime Legal, and is non-refundable. We will receive some of the fee taken by Lifetime Legal to compensate for its role in the provision of these checks.
SITUATION:
Eynsham is a much sought after village located approximately 5 miles from both Witney & Oxford. Excellent public transport links offer services to Witney, Oxford and London (connection via Oxford).
The village benefits from a wide range of local amenities including a modern Health Centre, Library, Post Office, Gym and three Churches. There is also a variety of thriving local businesses including CO-OP and Spar shops, Delicatessen, Butcher, Sandwich/ Coffee bars, The Market Garden, two Newsagents and an electrical shop. There is also a number of traditional pubs and local restaurants.
The village benefits from excellent schools, Eynsham Primary School and the highly reputable Bartholomew Secondary School (Ofsted report Outstanding 2024). The village also has Toddler groups as well as sports clubs and societies catering for a variety of age groups and interests
Brochures
Particulars- COUNCIL TAXA payment made to your local authority in order to pay for local services like schools, libraries, and refuse collection. The amount you pay depends on the value of the property.Read more about council Tax in our glossary page.
- Band: F
- PARKINGDetails of how and where vehicles can be parked, and any associated costs.Read more about parking in our glossary page.
- Garage,Driveway
- GARDENA property has access to an outdoor space, which could be private or shared.
- Yes
- ACCESSIBILITYHow a property has been adapted to meet the needs of vulnerable or disabled individuals.Read more about accessibility in our glossary page.
- Ask agent
Willows Edge - Planning For Two Storey Side Extension, Eynsham, Witney, Oxfordshire, OX29
Add an important place to see how long it'd take to get there from our property listings.
__mins driving to your place
Get an instant, personalised result:
- Show sellers you’re serious
- Secure viewings faster with agents
- No impact on your credit score
Your mortgage
Notes
Staying secure when looking for property
Ensure you're up to date with our latest advice on how to avoid fraud or scams when looking for property online.
Visit our security centre to find out moreDisclaimer - Property reference WIT250329. The information displayed about this property comprises a property advertisement. Rightmove.co.uk makes no warranty as to the accuracy or completeness of the advertisement or any linked or associated information, and Rightmove has no control over the content. This property advertisement does not constitute property particulars. The information is provided and maintained by Parkers Estate Agents, Eynsham. Please contact the selling agent or developer directly to obtain any information which may be available under the terms of The Energy Performance of Buildings (Certificates and Inspections) (England and Wales) Regulations 2007 or the Home Report if in relation to a residential property in Scotland.
*This is the average speed from the provider with the fastest broadband package available at this postcode. The average speed displayed is based on the download speeds of at least 50% of customers at peak time (8pm to 10pm). Fibre/cable services at the postcode are subject to availability and may differ between properties within a postcode. Speeds can be affected by a range of technical and environmental factors. The speed at the property may be lower than that listed above. You can check the estimated speed and confirm availability to a property prior to purchasing on the broadband provider's website. Providers may increase charges. The information is provided and maintained by Decision Technologies Limited. **This is indicative only and based on a 2-person household with multiple devices and simultaneous usage. Broadband performance is affected by multiple factors including number of occupants and devices, simultaneous usage, router range etc. For more information speak to your broadband provider.
Map data ©OpenStreetMap contributors.




