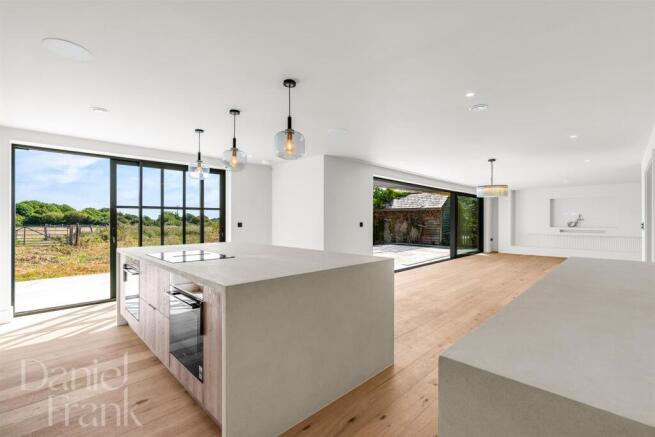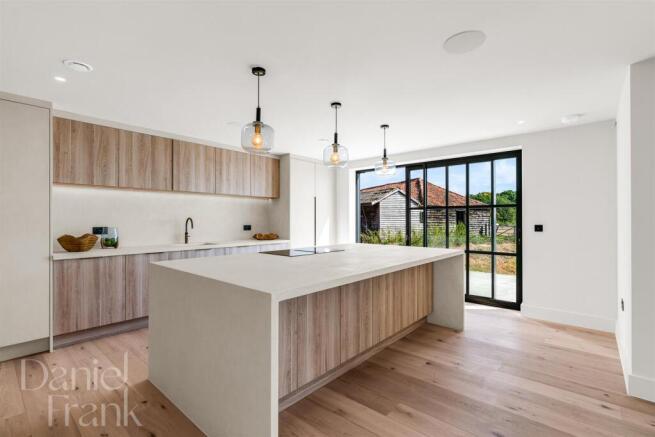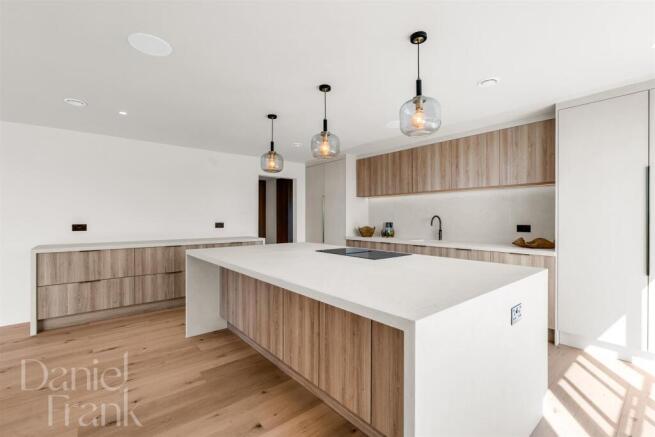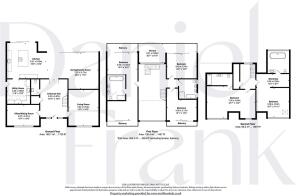Toot Hill, Ongar

- PROPERTY TYPE
Detached
- BEDROOMS
5
- BATHROOMS
4
- SIZE
4,254 sq ft
395 sq m
- TENUREDescribes how you own a property. There are different types of tenure - freehold, leasehold, and commonhold.Read more about tenure in our glossary page.
Freehold
Key features
- Architect-designed home offering over 4,250 sq. ft. across three floors.
- Five double bedrooms and four luxury bathrooms.
- Striking double-vaulted hallway with sculptural curved concrete staircase.
- Bespoke kitchen with Siemens appliances and seamless flow to dining/family space.
- Multiple living areas.
- Principal suite with private balcony, spa-style bathroom, and walk-in wardrobe potential.
- Additional bedrooms with balconies and countryside views.
- Air conditioning in all bedrooms, plus MVHR, CCTV, and CAT6 cabling.
- Outdoor living with multiple balconies and private terrace to enjoy landscaped surroundings.
- Chain free.
Description
Ground Floor
At the heart of the home lies the bespoke luxury kitchen, designed with a sleek architectural concrete finish and fully equipped with Siemens appliances, including a double oven, double dishwasher, and vented induction hob. The kitchen flows effortlessly into a spacious dining/family room and a light-filled living area, enjoying views of the landscaped surroundings through large-format aluminium glazing, subtly tinted for privacy and heat deflection.
A generous utility room with side access and concealed plant area ensures practicality matches design. An additional office/sitting room provides flexible space for working from home, while an additional living room – pre-wired for use as a cinema room – offers further versatility. A ground floor cloakroom and a well-positioned storage cupboard complete the layout.
First Floor
The first floor presents three expansive bedrooms, each designed as a private retreat. The principal suite is a true sanctuary, featuring a private balcony, a luxury spa-like bathroom with a natural matt stone freestanding bath, seamless cement finishes with no grout lines, and handcrafted surfaces for a contemporary yet timeless feel. The suite also includes a room which could easily be converted into a walk-in wardrobe. Additional bedrooms benefit from their own private balconies, offering elevated countryside views.
Second Floor
The top floor offers two further luxury bedrooms, both with statement proportions and access to beautifully designed en suites. One features a large walk-in wardrobe, creating a boutique dressing room experience. All bedrooms on the first and second floors are fitted with air conditioning.
Features & Technology
-Spa-inspired bathrooms throughout: natural stone baths, sculpted cement finishes, seamless and grout-free.
-Air conditioning and MVHR system, ensuring comfort, air quality, and energy efficiency.
-CCTV installed for security.
-CAT6 cabling for high-speed connectivity.
-Pre-wired cinema room for future entertainment.
-Vaulted ceilings and floor-to-ceiling aluminium glazing, blending contemporary style with natural light.
Outdoor Living
With multiple balconies and a private terrace, this home is designed to embrace its countryside setting, offering outdoor spaces to relax, entertain, or simply enjoy the views.
Important notice: These particulars have been prepared in good faith and do not form part of any offer or contract. All interested parties must verify for themselves the accuracy of the information provided. Any measurements, areas or distances are approximate. Photographs, plans and text are for guidance only and should not be relied upon. We have not performed a structural survey on this property, and it should not be assumed that the property has all necessary planning, building regulations or other consents. We have not tested any services, equipment, or facilities. Purchasers must satisfy themselves with suitable investigations prior to purchase.
Brochures
Brochure.pdf- COUNCIL TAXA payment made to your local authority in order to pay for local services like schools, libraries, and refuse collection. The amount you pay depends on the value of the property.Read more about council Tax in our glossary page.
- Band: TBC
- PARKINGDetails of how and where vehicles can be parked, and any associated costs.Read more about parking in our glossary page.
- Driveway,EV charging
- GARDENA property has access to an outdoor space, which could be private or shared.
- Ask agent
- ACCESSIBILITYHow a property has been adapted to meet the needs of vulnerable or disabled individuals.Read more about accessibility in our glossary page.
- Ask agent
Toot Hill, Ongar
Add an important place to see how long it'd take to get there from our property listings.
__mins driving to your place
Get an instant, personalised result:
- Show sellers you’re serious
- Secure viewings faster with agents
- No impact on your credit score
Your mortgage
Notes
Staying secure when looking for property
Ensure you're up to date with our latest advice on how to avoid fraud or scams when looking for property online.
Visit our security centre to find out moreDisclaimer - Property reference 34137257. The information displayed about this property comprises a property advertisement. Rightmove.co.uk makes no warranty as to the accuracy or completeness of the advertisement or any linked or associated information, and Rightmove has no control over the content. This property advertisement does not constitute property particulars. The information is provided and maintained by Daniel Frank Estates, West Essex. Please contact the selling agent or developer directly to obtain any information which may be available under the terms of The Energy Performance of Buildings (Certificates and Inspections) (England and Wales) Regulations 2007 or the Home Report if in relation to a residential property in Scotland.
*This is the average speed from the provider with the fastest broadband package available at this postcode. The average speed displayed is based on the download speeds of at least 50% of customers at peak time (8pm to 10pm). Fibre/cable services at the postcode are subject to availability and may differ between properties within a postcode. Speeds can be affected by a range of technical and environmental factors. The speed at the property may be lower than that listed above. You can check the estimated speed and confirm availability to a property prior to purchasing on the broadband provider's website. Providers may increase charges. The information is provided and maintained by Decision Technologies Limited. **This is indicative only and based on a 2-person household with multiple devices and simultaneous usage. Broadband performance is affected by multiple factors including number of occupants and devices, simultaneous usage, router range etc. For more information speak to your broadband provider.
Map data ©OpenStreetMap contributors.







