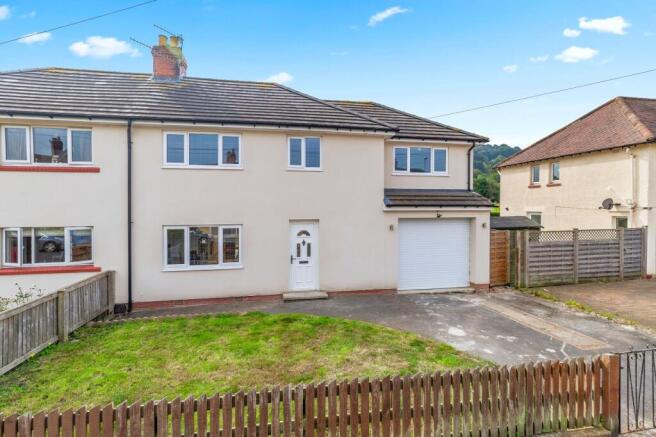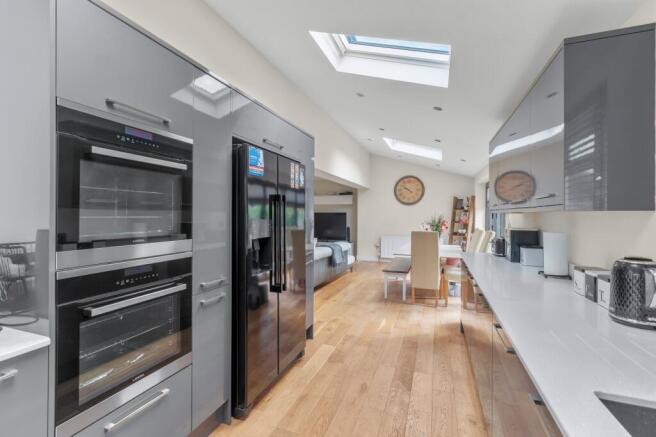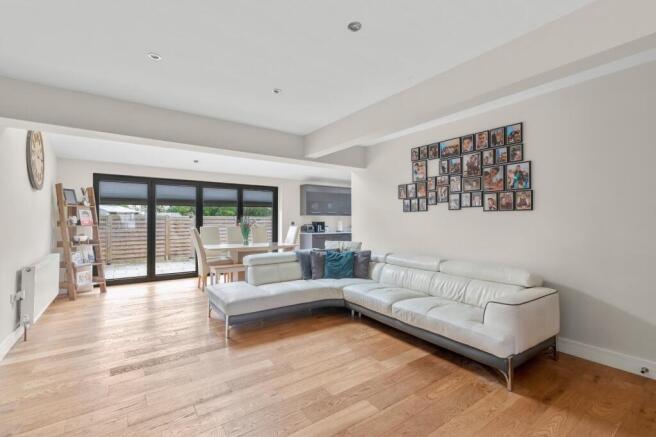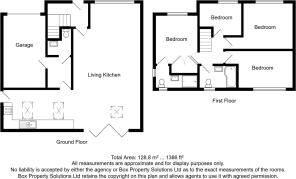4 bedroom semi-detached house for sale
Caxton Road, Otley, West Yorkshire, LS21

- PROPERTY TYPE
Semi-Detached
- BEDROOMS
4
- BATHROOMS
2
- SIZE
1,184 sq ft
110 sq m
- TENUREDescribes how you own a property. There are different types of tenure - freehold, leasehold, and commonhold.Read more about tenure in our glossary page.
Freehold
Key features
- Impressive and beautifully extended semi-detached home
- Four well-proportioned bedrooms
- Spacious and modern family living
- Thoughtfully extended to the side and rear
- Stunning open-plan layout
- Generous rear garden
- Driveway parking
- Integrated single garage
- Close to local schools
- Sought-after location near amenities
Description
LOCATION
Otley is a beautiful Yorkshire market town with a population of approximately 15,000, set on the banks of the River Wharfe. The town is friendly, picturesque, and offers a rich commercial and community life. Nestled in attractive countryside within Mid-Wharfedale, Otley sits at the centre of the rural triangle between Leeds, Harrogate, and Bradford.
To the south of the town rises Otley Chevin, providing magnificent views over Mid-Wharfedale, fantastic walking and cycling routes, and historically supplying much of the stone for the town centre. Otley benefits from highly regarded primary schools and the outstanding Prince Henry's Grammar School, along with a mix of popular high-street brands and a fantastic array of independent shops, making it a very desirable and pleasant place to live.
GROUND FLOOR
This stunning and extended semi-detached home offers a spacious, open-plan living, dining, and kitchen area designed for modern family life. The space is flooded with natural light and features bi-fold doors that create a seamless flow to the rear garden. The kitchen is beautifully appointed with contemporary fittings, integrated appliances, and quartz work surfaces, while the adjoining utility room and cloakroom add practicality. The ground floor provides a bright and welcoming environment, ideal for both family life and entertaining.
FIRST FLOOR
The first floor comprises four well-proportioned bedrooms and two bathrooms, including a principal bedroom with an en suite. The accommodation has been carefully maintained and decorated throughout, creating a warm and inviting space that is ready to move straight into.
OUTSIDE
Externally, the property benefits from a generous rear garden with a suntrap lawn and flagged seating area, perfect for relaxing or entertaining. The front garden is neatly maintained and complemented by a driveway providing off-street parking. A single garage with power, lighting, and fitted storage units offers further practical space and flexibility.
PLEASE NOTE
The extent of the property and its boundaries are subject to verification by inspection of the title deeds. The measurements in these particulars are approximate and have been provided for guidance purposes only. The fixtures, fittings and appliances have not been tested and therefore no guarantee can be given that they are in working order. The internal photographs used in these particulars are reproduced for general information and it cannot be inferred that any item is included in the sale.
MONEY LAUNDERING, TERRORIST FINANCING AND TRANSFER OF FUNDS REGULATIONS 2017
To enable us to comply with the expanded Money Laundering Regulations we are required to obtain identification from prospective buyers once a price and terms have been agreed on a purchase. Buyers are asked to please assist with this so that there is no delay in agreeing a sale. The cost payable by the successful buyer for this is £50 +VAT per named buyer and is paid to the firm who administer the money laundering ID checks, being Iamproperty / Movebutler. Please note the property will not be marked as sold subject to contract until the appropriate identification has been provided.
FINANCIAL SERVICES
Linley and Simpson Sales Limited trading as Hardisty are Introducer Appointed Representatives of Mortgage Advice Bureau Limited and Mortgage Advice Bureau (Derby) Limited who are authorised and regulated by the Financial Conduct Authority. We routinely refer buyers to Mortgage Advice Bureau Limited. We receive a maximum of £30 per referral.
SERVICES – Disclosure of Financial Interests
Unless instructed otherwise, the company would normally offer all clients, applicants, and prospective purchasers its full range of estate agency services, including the valuation of their present property and sales service. We also intend to offer clients, applicants and prospective purchasers' mortgage and financial services advice through our association with Mortgage Advice Bureau. We will also offer to clients and prospective purchasers the services of our panel solicitors, removers, and contactors. We would normally be entitled to commission or fees for such services and disclosure of all our financial interests can be found on our website.
BROCHURE DETAILS
Hardisty and Co prepared these details, including photography, in accordance with our estate agency agreement.
Brochures
Particulars- COUNCIL TAXA payment made to your local authority in order to pay for local services like schools, libraries, and refuse collection. The amount you pay depends on the value of the property.Read more about council Tax in our glossary page.
- Band: B
- PARKINGDetails of how and where vehicles can be parked, and any associated costs.Read more about parking in our glossary page.
- Yes
- GARDENA property has access to an outdoor space, which could be private or shared.
- Yes
- ACCESSIBILITYHow a property has been adapted to meet the needs of vulnerable or disabled individuals.Read more about accessibility in our glossary page.
- Ask agent
Caxton Road, Otley, West Yorkshire, LS21
Add an important place to see how long it'd take to get there from our property listings.
__mins driving to your place
Get an instant, personalised result:
- Show sellers you’re serious
- Secure viewings faster with agents
- No impact on your credit score
Your mortgage
Notes
Staying secure when looking for property
Ensure you're up to date with our latest advice on how to avoid fraud or scams when looking for property online.
Visit our security centre to find out moreDisclaimer - Property reference LSO240390. The information displayed about this property comprises a property advertisement. Rightmove.co.uk makes no warranty as to the accuracy or completeness of the advertisement or any linked or associated information, and Rightmove has no control over the content. This property advertisement does not constitute property particulars. The information is provided and maintained by Hardisty, Ilkley. Please contact the selling agent or developer directly to obtain any information which may be available under the terms of The Energy Performance of Buildings (Certificates and Inspections) (England and Wales) Regulations 2007 or the Home Report if in relation to a residential property in Scotland.
*This is the average speed from the provider with the fastest broadband package available at this postcode. The average speed displayed is based on the download speeds of at least 50% of customers at peak time (8pm to 10pm). Fibre/cable services at the postcode are subject to availability and may differ between properties within a postcode. Speeds can be affected by a range of technical and environmental factors. The speed at the property may be lower than that listed above. You can check the estimated speed and confirm availability to a property prior to purchasing on the broadband provider's website. Providers may increase charges. The information is provided and maintained by Decision Technologies Limited. **This is indicative only and based on a 2-person household with multiple devices and simultaneous usage. Broadband performance is affected by multiple factors including number of occupants and devices, simultaneous usage, router range etc. For more information speak to your broadband provider.
Map data ©OpenStreetMap contributors.




