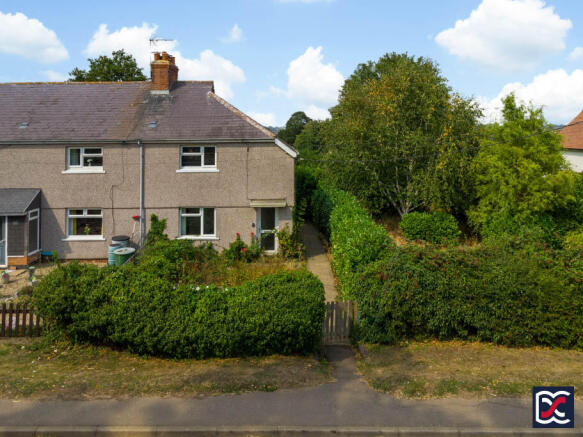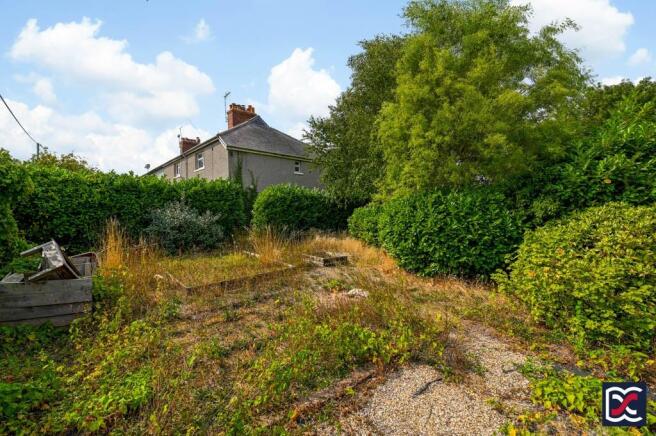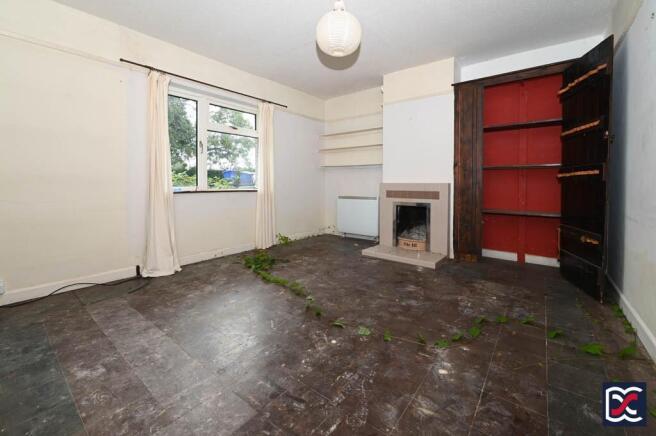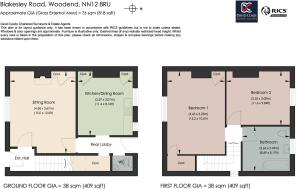2 bedroom end of terrace house for sale
Blakesley Road, Woodend, NN12

- PROPERTY TYPE
End of Terrace
- BEDROOMS
2
- BATHROOMS
1
- SIZE
818 sq ft
76 sq m
- TENUREDescribes how you own a property. There are different types of tenure - freehold, leasehold, and commonhold.Read more about tenure in our glossary page.
Freehold
Key features
- Ex-local authority two-bedroom end-terrace home
- In need of complete refurbishment throughout
- Generous plot extending to approx. 0.164 acres
- Far-reaching countryside views to the rear
- Two brick-built outbuildings
- Large side garden with potential for off-road parking (STP)
- For sale by public auction - Guide Price £160,000
Description
This two-bedroom 1950's end-terrace home in the sought-after village of Woodend will shortly be offered for sale by online auction with a guide price of £160,000. The property is in need of complete refurbishment and presents an excellent opportunity for those seeking a project.
The full legal pack is available via our website. In the meantime, interested parties are encouraged to register with us to receive updates and arrange a viewing.
Please Visit the Online Auction Page at David Cosby Chartered Surveyors
Description
A two-bedroom end-terrace ex-local authority home requiring complete refurbishment, occupying a generous plot of approximately 0.164 acres with far-reaching countryside views. The property is located on the edge of the rural hamlet of Woodend in South Northamptonshire, offering significant potential for improvement and extension, subject to the necessary planning consents.
Constructed with insulated rendered walls beneath a hipped and slated with red brick chimney stack, the house retains its original layout and is complemented externally by two brick-built outbuildings and a substantial side garden, which presents scope for off-road parking or further development.
This sale provides an excellent opportunity for investors, builders, or private buyers seeking a project with clear potential, offered to the market by public auction.
Features:
Ex-local authority two-bedroom end-terrace home
In need of complete refurbishment throughout
Generous plot extending to approx. 0.164 acres
Far-reaching countryside views to the rear
Two brick-built outbuildings
Large side garden with potential for off-road parking (STP)
For sale by public auction - Guide Price £160,000
Local Authority: West Northamptonshire Council
Council Tax: B
EPC: D
Services: Electricity, Water, and Drainage
Broadband: Superfast available with up to 36Mbps download
Location
Woodend is a small and attractive rural hamlet situated between Blakesley and Weedon Lois in South Northamptonshire. The surrounding countryside offers extensive walking and riding, while the nearby villages provide a range of local facilities, including primary schools, public houses, and community amenities.
Towcester lies approximately 6 miles to the east, offering a comprehensive selection of shops, supermarkets, and services, together with leisure facilities. Northampton and Banbury are within easy reach, both providing mainline rail services to London and Birmingham.
Road communications are excellent, with access to the A43 and A5 within a short drive, and Junction 15A of the M1 approximately 12 miles away.
Accommodation:
Entrance Hall
Access to sitting room and staircase rising to first floor
Sitting Room (4.58m x 3.67m)
Front-facing reception room with original fireplace opening and access to the rear lobby area.
Kitchen/Dining Room (3.57m x 3.07m)
Rear-facing, with blocked fireplace, two separate casement windows, and with access to rear lobby.
Rear Lobby
Provision of understairs cupboard space and external door to garden areas.
Ground Floor WC
Fitted with a close coupled WC and corner wash hand basin.
First Floor Landing
Centrally located with natural lighting via a casement window to the side aspect.
Bedroom 1 (4.63m x 3.23m)
A spacious double bedroom to the front aspect with original fireplace and casement window.
Bedroom 2 (3.55m x 3.00m)
A further double bedroom to the rear aspect with countryside views.
Bathroom (2.65m x 2.49m)
Fitted with a basic three-piece suite comprising bath, basin, and WC with casement window overlooking the rear garden.
Grounds:
The property occupies a generous plot of approximately 0.16 acres. The majority of the garden lies to the side aspect, planted with established trees and shrubs and now in need of clearance and reinstatement. Subject to planning permission, there is potential to create off-road parking or extend the dwelling.
Two useful brick-built outbuildings provide additional storage or workshop space. To the rear, the garden enjoys uninterrupted countryside views across open fields.
ONLINE AUCTION INFORMATION:
This property is being offered for sale via the Online Auction Page at David Cosby Chartered Surveyors
Here are key points about the auction process:
Register: Bidders must create an account on our auction page. This allows you to search for properties, download legal documents, arrange site viewings, and contact agents and solicitors.
Verify ID: Bidders must complete an ID verification process online, which is quick and leaves a soft footprint on your credit report.
Download Legal Pack: Interested parties should download a copy of the Legal Pack, which will be available on our auction site.
Confirm Terms: Bidders must ensure they have funds in place before bidding. If you win the bid, you are legally obliged to pay the full amount of the purchase price.
Place Your Bid: Bidders need to provide solicitor details and payment information. A fee of £5,000 is charged to the winning bidder, which is split between a buyer fee and a part payment of the purchase price.
Upon winning the auction:
Exchange Occurs Immediately: The successful bidder must pay the remainder of the 10% deposit and submit all signed documents by 12pm UK time the next business day.
Completion: Typically, completion occurs 20 working days from the exchange of contracts.
Agents Note:
The property is in need of complete refurbishment. Prospective purchasers are strongly advised to undertake their own investigations prior to bidding.
Important Notice:
Whilst every care has been taken with the preparation of these Sales Particulars, complete accuracy cannot be guaranteed, and they do not constitute a contract or part of one. David Cosby Chartered Surveyors have not conducted a survey of the premises nor tested services, appliances, equipment, or fittings within the property and therefore no guarantee can be made that they are in good working order. No assumption should be made that the property has all necessary statutory approvals and consents such as planning and building regulations approval. Any measurements given within the particulars are approximate and photographs are provided for general information and do not infer that any item shown is included in the sale. Any plans provided are for illustrative purposes only and are not to scale.
In all cases, prospective purchasers should verify matters for themselves by way of independent inspection and enquiries. Any comments made herein on the condition of the property are provided for guidance only and should not be relied upon.
Please note that upon acceptance of an offer and in compliance with Anti-Money Laundering (AML) legislation we will need to undertake proof of identity and source of funds checks for each purchaser at a cost of £25 per person.
Brochures
Brochure- COUNCIL TAXA payment made to your local authority in order to pay for local services like schools, libraries, and refuse collection. The amount you pay depends on the value of the property.Read more about council Tax in our glossary page.
- Ask agent
- PARKINGDetails of how and where vehicles can be parked, and any associated costs.Read more about parking in our glossary page.
- On street
- GARDENA property has access to an outdoor space, which could be private or shared.
- Front garden,Private garden,Enclosed garden,Rear garden
- ACCESSIBILITYHow a property has been adapted to meet the needs of vulnerable or disabled individuals.Read more about accessibility in our glossary page.
- Ask agent
Blakesley Road, Woodend, NN12
Add an important place to see how long it'd take to get there from our property listings.
__mins driving to your place
Get an instant, personalised result:
- Show sellers you’re serious
- Secure viewings faster with agents
- No impact on your credit score
About David Cosby Chartered Surveyors, Farthingstone
Little Court Cottage Maidford Road, Farthingstone, NN12 8HE

Your mortgage
Notes
Staying secure when looking for property
Ensure you're up to date with our latest advice on how to avoid fraud or scams when looking for property online.
Visit our security centre to find out moreDisclaimer - Property reference 7143. The information displayed about this property comprises a property advertisement. Rightmove.co.uk makes no warranty as to the accuracy or completeness of the advertisement or any linked or associated information, and Rightmove has no control over the content. This property advertisement does not constitute property particulars. The information is provided and maintained by David Cosby Chartered Surveyors, Farthingstone. Please contact the selling agent or developer directly to obtain any information which may be available under the terms of The Energy Performance of Buildings (Certificates and Inspections) (England and Wales) Regulations 2007 or the Home Report if in relation to a residential property in Scotland.
Auction Fees: The purchase of this property may include associated fees not listed here, as it is to be sold via auction. To find out more about the fees associated with this property please call David Cosby Chartered Surveyors, Farthingstone on 01327 361664.
*Guide Price: An indication of a seller's minimum expectation at auction and given as a “Guide Price” or a range of “Guide Prices”. This is not necessarily the figure a property will sell for and is subject to change prior to the auction.
Reserve Price: Each auction property will be subject to a “Reserve Price” below which the property cannot be sold at auction. Normally the “Reserve Price” will be set within the range of “Guide Prices” or no more than 10% above a single “Guide Price.”
*This is the average speed from the provider with the fastest broadband package available at this postcode. The average speed displayed is based on the download speeds of at least 50% of customers at peak time (8pm to 10pm). Fibre/cable services at the postcode are subject to availability and may differ between properties within a postcode. Speeds can be affected by a range of technical and environmental factors. The speed at the property may be lower than that listed above. You can check the estimated speed and confirm availability to a property prior to purchasing on the broadband provider's website. Providers may increase charges. The information is provided and maintained by Decision Technologies Limited. **This is indicative only and based on a 2-person household with multiple devices and simultaneous usage. Broadband performance is affected by multiple factors including number of occupants and devices, simultaneous usage, router range etc. For more information speak to your broadband provider.
Map data ©OpenStreetMap contributors.




