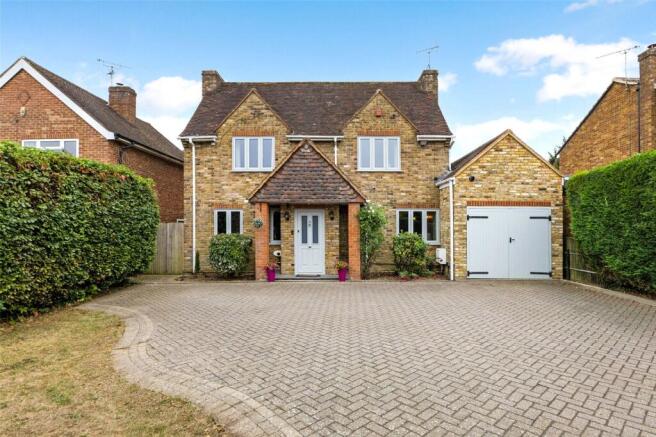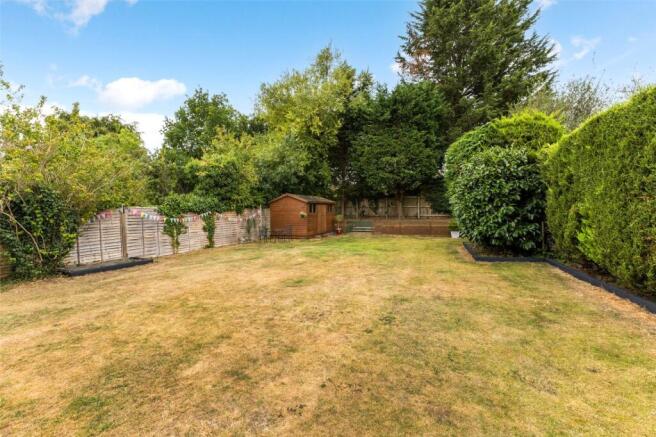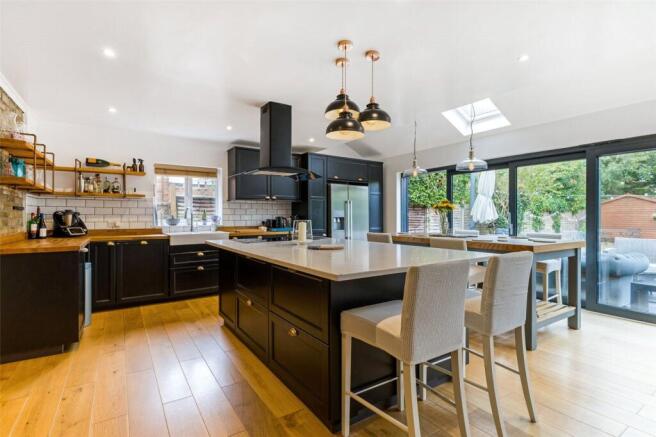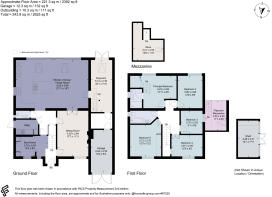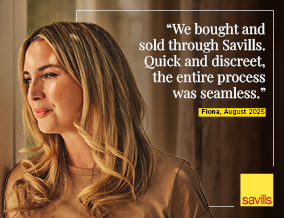
Mayflower Way, Beaconsfield, Buckinghamshire, HP9

- PROPERTY TYPE
Detached
- BEDROOMS
5
- BATHROOMS
2
- SIZE
2,625 sq ft
244 sq m
- TENUREDescribes how you own a property. There are different types of tenure - freehold, leasehold, and commonhold.Read more about tenure in our glossary page.
Freehold
Key features
- Large frontage with spacious driveway
- Attractively presented interiors throughout
- Well placed for local shops and schools
- Superb open plan kitchen opening on to a spacious garden
- Just about a mile and a half from Beaconsfield station
- EPC Rating = C
Description
Description
This spacious and beautifully appointed home has been substantially extended and offers excellent family accommodation, complemented by a large rear garden. Ideally positioned for local shops and schooling, the area is also perfect for the commuter with Beaconsfield station about a mile and a half away.
The spacious reception hall/boot room provides excellent built-in cabinetry, perfect storage for coats and shoes and could also readily accommodate a study area or workspace.
At the heart of the home the superb kitchen/dining/family room, also benefiting from underfloor heating, overlooks the garden and provides an open plan layout, ideal for family life. Expansive sliding doors open directly on to the rear garden, creating a lovely setting for both indoor and outdoor entertaining. The kitchen itself is well equipped with an extensive range of cabinetry, complemented by wood work surfaces and integrated appliances. A large island, finished with a Quartz worktop incorporates breakfast bar seating. The space provides ample room for a dining table and a family seating area.
Further reception space includes a playroom and formal sitting room. The playroom is a versatile room just off the kitchen, with French doors opening to the garden, while a mezzanine-level study provides a variety of potential uses. Beyond here is a store/boiler room and a door leads through to the garage. The sitting room lies to the front of the property, enhanced by a feature open fireplace and double doors opening to the kitchen. An inner hallway provides further storage, a guest cloakroom and a well-appointed utility room with external access.
On the first floor the principal bedroom enjoys an en suite shower room and adjacent dressing room The vaulted ceiling provides a mezzanine area. There are four further double bedrooms served by a family bathroom.
To the front of the property, a substantial driveway provides parking for multiple vehicles and leads to the garage. The south-facing rear garden has been thoughtfully landscaped to provide a balance of lawn, mature planting, and seating areas. A decked terrace offers an ideal spot for summer entertaining and al fresco dining. The garden is attractively screened by established trees and shrubs, with a timber shed situated to the rear.
Location
Beaconsfield station 1.5 miles, Gerrards Cross 5.7 miles, Heathrow (T5) 17 miles, central London (Baker Street) 26 miles. All distances are approximate.
Beaconsfield New Town, with its extensive shopping facilities is popular with families and commuters. The picturesque Old Town dates back to the 13th century and local amenities include a wide variety of restaurants, supermarkets and independent retailers together with a weekly market every Tuesday and a monthly Saturday farmers market. Gerrards Cross also offers an excellent range of shops, restaurants and an Everyman cinema.
Beaconsfield is well connected with a mainline station offering frequent, direct services via Chiltern Railways to London Marylebone and Birmingham, while the M40 and M25 enable access to central London, Heathrow and Gatwick airports.
The county is one of the last to maintain the traditional grammar school system, of which the Beaconsfield High School for girls (1.5 miles away) and the Royal Grammar School for boys in High Wycombe, are the closest. Butlers Court Junior School is within about 1.5 miles. Independent schools in the area include High March, Pipers Corner and Godstowe for girls, Davenies, Caldicott and The Beacon for boys, to name a few.
Square Footage: 2,625 sq ft
Additional Info
Services: All mains connected. Please note none of the services have been tested.
Agents Note: All distances and times are approximate and correct at the time of writing.
Brochures
Web DetailsParticulars- COUNCIL TAXA payment made to your local authority in order to pay for local services like schools, libraries, and refuse collection. The amount you pay depends on the value of the property.Read more about council Tax in our glossary page.
- Band: C
- PARKINGDetails of how and where vehicles can be parked, and any associated costs.Read more about parking in our glossary page.
- Garage,Driveway,Off street
- GARDENA property has access to an outdoor space, which could be private or shared.
- Yes
- ACCESSIBILITYHow a property has been adapted to meet the needs of vulnerable or disabled individuals.Read more about accessibility in our glossary page.
- Ask agent
Mayflower Way, Beaconsfield, Buckinghamshire, HP9
Add an important place to see how long it'd take to get there from our property listings.
__mins driving to your place
Get an instant, personalised result:
- Show sellers you’re serious
- Secure viewings faster with agents
- No impact on your credit score
Your mortgage
Notes
Staying secure when looking for property
Ensure you're up to date with our latest advice on how to avoid fraud or scams when looking for property online.
Visit our security centre to find out moreDisclaimer - Property reference BCS250155. The information displayed about this property comprises a property advertisement. Rightmove.co.uk makes no warranty as to the accuracy or completeness of the advertisement or any linked or associated information, and Rightmove has no control over the content. This property advertisement does not constitute property particulars. The information is provided and maintained by Savills, Beaconsfield. Please contact the selling agent or developer directly to obtain any information which may be available under the terms of The Energy Performance of Buildings (Certificates and Inspections) (England and Wales) Regulations 2007 or the Home Report if in relation to a residential property in Scotland.
*This is the average speed from the provider with the fastest broadband package available at this postcode. The average speed displayed is based on the download speeds of at least 50% of customers at peak time (8pm to 10pm). Fibre/cable services at the postcode are subject to availability and may differ between properties within a postcode. Speeds can be affected by a range of technical and environmental factors. The speed at the property may be lower than that listed above. You can check the estimated speed and confirm availability to a property prior to purchasing on the broadband provider's website. Providers may increase charges. The information is provided and maintained by Decision Technologies Limited. **This is indicative only and based on a 2-person household with multiple devices and simultaneous usage. Broadband performance is affected by multiple factors including number of occupants and devices, simultaneous usage, router range etc. For more information speak to your broadband provider.
Map data ©OpenStreetMap contributors.
