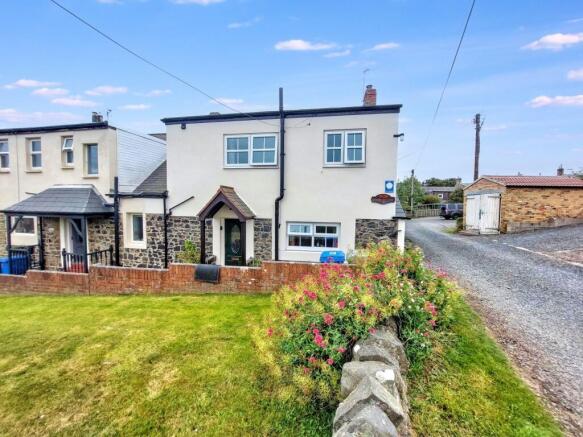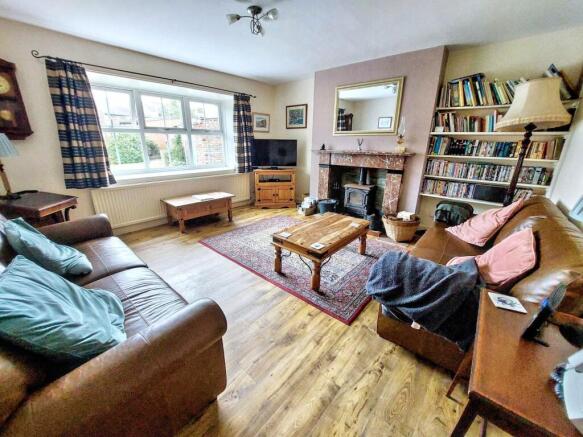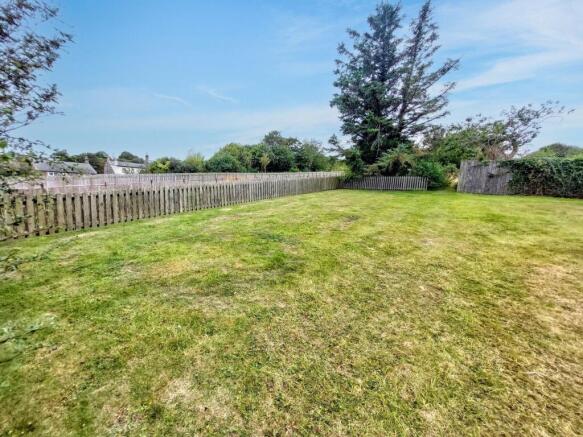Dunstanburgh Road, Craster, Northumberland, NE66 3TT

- PROPERTY TYPE
Cottage
- BEDROOMS
3
- BATHROOMS
1
- SIZE
Ask agent
- TENUREDescribes how you own a property. There are different types of tenure - freehold, leasehold, and commonhold.Read more about tenure in our glossary page.
Freehold
Key features
- Idyllic Cottage
- Three Bedrooms
- Log Burner
- Large Garden With Sea Views
- Desirable Coastal Village Location
- Garage And Parking
Description
Pattinson Estate Agents are delighted to introduce to the market this charming three-bedroom cottage situated in the stunning scenic village of Craster, Alnwick. This fabulous property is the perfect embodiment of countryside living, offering a warm and inviting ambiance that embraces the traditional style of a quintessential English cottage.
The accommodation on offer exudes character and charm. A cosy reception room which is perfect for cosy evenings in front of the fire. And a spacious kitchen with adequate storage with a large window to the front elevation.
This quaint cottage offers three comfortably sized bedrooms and a family bathroom.
Outside, the home benefits from a lovely large garden with spectacular sea views, providing the perfect oasis for unwinding and enjoying sun-drenched afternoons. It is easy to envision peaceful mornings with a cup of tea, watching the wildlife, immersed in a good book, or simply enjoying the serene atmosphere.
This property is ideally positioned for a short stroll to the beautiful harbour, historic sites, and renowned local restaurants. Additionally, it offers easy access to larger towns and cities, thanks to nearby transport links.
We anticipate a high level of interest as properties in Craster are rare to the market!!
We highly recommend booking a viewing as soon as possible to appreciate this beautiful cottage, to experience the charm and character this delightful property has to offer.
Don't miss out on this unique opportunity to own a home in one of Northumberland's most desirable locations!
Please email or call
Council Tax Band: C
Tenure: Freehold
Front External
A charming semi-detached two-story home with a mix of stonework and cream render, giving it a characterful yet modern appearance. To the side, a gravel lane leads to a detached garage with a parking space.
Kitchen
3.85m x 2.36m
A bright, practical kitchen with a clean and homely feel. The space features white cabinetry with simple round handles, complemented by dark countertops and a tiled backsplash in neutral tones. A freestanding electric cooker with double oven and hob sits against one wall, beneath an extractor fan. A stainless steel sink is positioned beneath a wide window, which brings in natural light. The kitchen floor is finished with large terracotta-style tiles, enhancing the warm and rustic touch. There is space for a dishwasher, which is currently integrated under the counter.
Lounge
4.5m x 4.49m
A warm and inviting living room with a cosy, traditional style. A large window allows natural light to brighten the room, while wood-effect flooring adds to the homely feel. The focal point is the fireplace, framed with a marble surround and fitted with a black wood-burning stove. To one side, built-in shelving is filled with books, adding character and practicality.
Downstairs W.C
A compact utility room that doubles as a downstairs toilet. The space includes a white toilet positioned next to a small wall-mounted hand basin with chrome taps. To the right, beneath a sloped ceiling, there is a washing machine fitted under a wooden shelf.
Dining Room
2.94m x 4.55m
A traditional dining room with a warm and welcoming atmosphere. The flooring is a wood-effect style. A large window lets in plenty of light.
Master Bedroom
3.65m x 2.71m
A large window allows natural light to brighten the space, while a radiator below provides warmth.
Master Bedroom En Suite
A compact, functional shower room with an enclosed shower cubicle.
Bedroom Two
3.7m x 3.05m
Exposed ceiling beams adds character and the window allows plenty of natural light to brighten the space.
Bedroom Three
3.82m x 2.99m
A room that is well lit and would be ideal for a twin or double bed.
Family Bathroom
1.87m x 4.27m
A spacious and well-lit bathroom with a mix of modern and traditional elements. On the left side is a fitted bathtub with a tiled surround and a glass shower screen, set against neutral wall tiles for a clean and simple look. At the far end of the room, beneath a large window , a pedestal sink and a toilet.
Garden & Garage
Marked in blue area including garage and 2 parking spaces - estimated full survey to be completed prior to completion to confirm area included in Freehold.
A large, open garden with a neatly maintained lawn, offering plenty of outdoor space.
Brochures
Brochure- COUNCIL TAXA payment made to your local authority in order to pay for local services like schools, libraries, and refuse collection. The amount you pay depends on the value of the property.Read more about council Tax in our glossary page.
- Band: C
- PARKINGDetails of how and where vehicles can be parked, and any associated costs.Read more about parking in our glossary page.
- Garage,Off street
- GARDENA property has access to an outdoor space, which could be private or shared.
- Yes
- ACCESSIBILITYHow a property has been adapted to meet the needs of vulnerable or disabled individuals.Read more about accessibility in our glossary page.
- Ask agent
Dunstanburgh Road, Craster, Northumberland, NE66 3TT
Add an important place to see how long it'd take to get there from our property listings.
__mins driving to your place
Get an instant, personalised result:
- Show sellers you’re serious
- Secure viewings faster with agents
- No impact on your credit score
Your mortgage
Notes
Staying secure when looking for property
Ensure you're up to date with our latest advice on how to avoid fraud or scams when looking for property online.
Visit our security centre to find out moreDisclaimer - Property reference 491571. The information displayed about this property comprises a property advertisement. Rightmove.co.uk makes no warranty as to the accuracy or completeness of the advertisement or any linked or associated information, and Rightmove has no control over the content. This property advertisement does not constitute property particulars. The information is provided and maintained by Pattinson Estate Agents, Alnwick. Please contact the selling agent or developer directly to obtain any information which may be available under the terms of The Energy Performance of Buildings (Certificates and Inspections) (England and Wales) Regulations 2007 or the Home Report if in relation to a residential property in Scotland.
*This is the average speed from the provider with the fastest broadband package available at this postcode. The average speed displayed is based on the download speeds of at least 50% of customers at peak time (8pm to 10pm). Fibre/cable services at the postcode are subject to availability and may differ between properties within a postcode. Speeds can be affected by a range of technical and environmental factors. The speed at the property may be lower than that listed above. You can check the estimated speed and confirm availability to a property prior to purchasing on the broadband provider's website. Providers may increase charges. The information is provided and maintained by Decision Technologies Limited. **This is indicative only and based on a 2-person household with multiple devices and simultaneous usage. Broadband performance is affected by multiple factors including number of occupants and devices, simultaneous usage, router range etc. For more information speak to your broadband provider.
Map data ©OpenStreetMap contributors.





