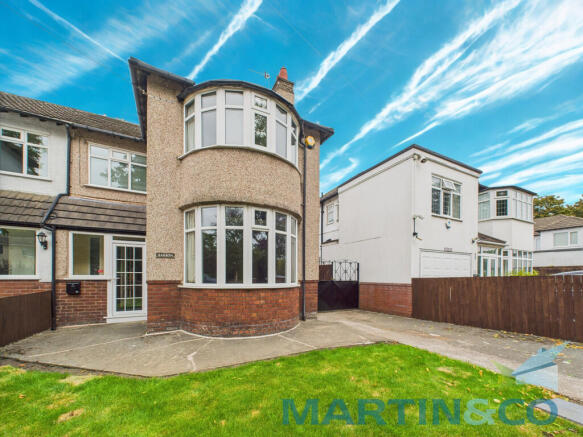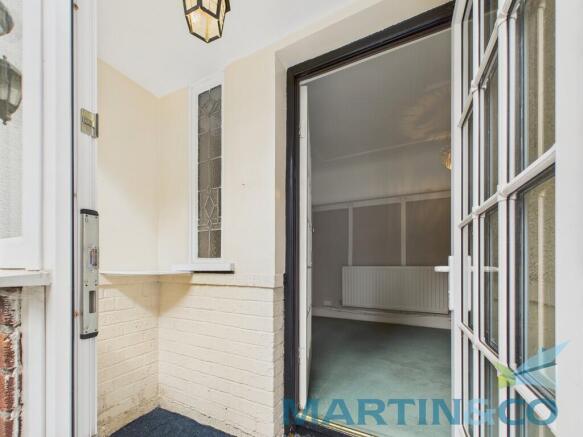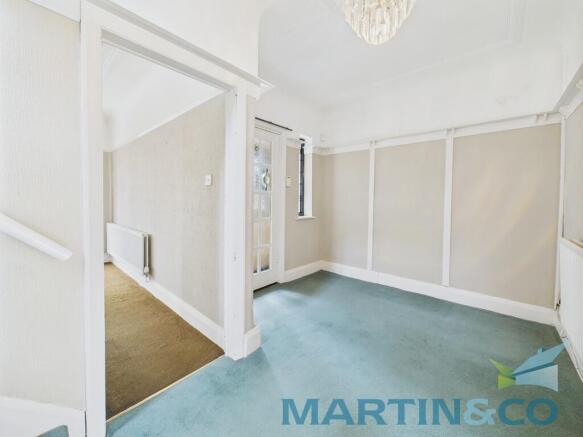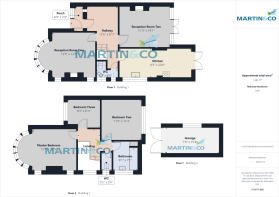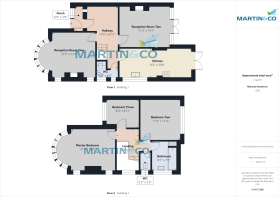
Aigburth Hall Road , Liverpool

- PROPERTY TYPE
Semi-Detached
- BEDROOMS
3
- BATHROOMS
2
- SIZE
Ask agent
Key features
- Fantastic Family Home
- Two Spacious Reception Rooms
- Stylish Contemporary Fitted Kitchen
- Three Ample Sized Bedrooms
- Beautiful Sunny Rear Garden
- Highly Desirable Residential Suburb
- Driveway For A Number Of Vehicles
- Detached Garage
- Close To Great Local Amenities, Road Links, Train Station, Airport & Good Schools
- EPC GRADE = D
Description
Step inside to a warm and welcoming hallway that leads to two bright and versatile reception rooms, ideal for both relaxed family living and entertaining guests. The contemporary fitted kitchen offers both style and practicality, with ample space for a dining table - perfect for family meals or informal gatherings. A convenient downstairs WC completes the ground floor.
To the first floor the property features three generously sized bedrooms, providing plenty of space for a growing family. A well-appointed family bathroom and an additional separate WC ensure everyday convenience and comfort.
Outside, the home offers ample off-road parking and access to a detached garage - fully powered with electricity. This versatile space holds exciting potential to be transformed into a home office, art studio, gym, or any number of creative uses.
The beautiful, sunny rear garden is bursting with colour, bordered by fencing for privacy, and features a terraced area - ideal for relaxing or entertaining during long summer days.
This home comes fully equipped with a premium ADT alarm system with sensors in every room, offering peace of mind and top-level security.
With its prime location, spacious layout, and huge potential, this property is a fantastic opportunity for buyers looking to create their dream home in a thriving South Liverpool suburb.
All measurements are approximate and cannot be relied upon for any future purpose and no liability is taken for any errors. All fixtures and fittings are included in the sale.
EPC GRADE = D
Council Tax Band = D
PORCH 6' 9" x 2' 9" (2.07m x 0.85m) A charming porch area with a modern UPVC double-glazed door and window, creating a warm and secure first impression
HALLWAY A welcoming and spacious entrance hall featuring a central heating radiator and power points, this great space offers access to all principal ground floor rooms, a WC and includes a staircase leading to the first floor
RECEPTION ROOM ONE 12' 5" x 12' 3" (3.81m x 3.74m) A stunning and warmly welcoming reception room, beautifully illuminated by a stunning UPVC double-glazed pretty walk in bay window, complemented by two additional art deco leaded windows that allow natural light to flood the space. The room also features a charming focal point art-deco feature fireplace, along with a central heating radiator and ample power points.
RECEPTION ROOM TWO 14' 1" x 11' 3" (4.31m x 3.45m) The second reception room offers a versatile and inviting space, featuring attractive original parquet style flooring, a striking feature fireplace with marble-effect surround, central heating radiator and power points. Natural light pours in through the UPVC double-glazed French doors offering views and access to the terrace and sunny rear garden, flanked by matching UPVC double-glazed windows on either side.
KITCHEN 20' 0" x 8' 2" (6.12m x 2.51m) A stunningly stylish contemporary fitted kitchen, beautifully designed with a range of matching wall and base units topped with sleek work surfaces. The space is fully equipped with integrated appliances, including a fridge freezer, microwave, dishwasher, Neff electric hob with Dimplex extractor above, Stoves oven and grill, and washing machine. A treble stainless steel sink with mixer tap and pull down hose perfectly positioned beneath a UPVC double glazed window, there are numerous power points, two central heating radiators, lights inset to ceiling, fully tiled floor and part tiled walls and UPVC double glazed French doors that open directly onto the rear garden terrace ideal for indoor outdoor living.
WC 6' 0" x 2' 3" (1.84m x 0.71m) Having low level WC, sink inset to vanity unit and two UPVC double glazed frosted glass windows.
LANDING 7' 5" x 6' 0" (2.28m x 1.83m) A light filled landing having power points, loft hatch, access to all first floor rooms and a UPVC double glazed frosted leaded glass window, throwing in streams of natural light.
MASTER BEDROOM 12' 7" x 12' 5" (3.85m x 3.81m) This superb master bedroom enjoys an abundance of natural light, thanks to a generous UPVC double-glazed pretty walk in bay window and two additional art deco leaded side windows. Thoughtfully designed with two built-in storage units, a radiator for comfort, and ample power points, the room offers both style and functionality
BEDROOM TWO 11' 5" x 11' 4" (3.49m x 3.46m) This generously sized double bedroom benefits from a UPVC double-glazed window overlooking the sunny rear garden, built-in wardrobes for convenient storage, a radiator and well-positioned power points.
BEDROOM THREE 8' 11" x 8' 3" (2.73m x 2.52m) A further spacious bedroom having central heating radiator, power points and a UPVC double-glazed window with front aspect making this a light and airy room.
BATHROOM 8' 2" x 7' 1" (2.49m x 2.17m) An ample sized bathroom fitted with a panelled bath and electric Aqualisa shower over, a Burlington pedestal wash basin, radiator, built-in storage cupboard housing the water tank, part tiled walls and a UPVC double-glazed window providing natural light and ventilation
WC 5' 2" x 3' 0" (1.58m x 0.93m) Featuring a low-level WC, part-tiled walls for easy maintenance and a UPVC double-glazed window.
GARAGE 15' 4" x 7' 6" (4.69m x 2.30m) Having electricity to it this detached garage offers endless possibilities-whether you choose to convert it into a home office, studio, gym or simply use it as valuable storage space, the potential to create something truly unique is yours to explore.
OUTSIDE This attractive semi-detached property boasts a charming bay-fronted design with a striking mix of brick and pebble-dash exterior. The large curved bay windows on both the ground and first floors flood the home with natural light, while enhancing its characterful frontage. A neatly maintained lawn adds kerb appeal, complemented by a spacious paved driveway that provides off-road parking. The side gate offers additional access, leading through to the rear of the property and to the detached garage.
The generously sized and well-maintained rear garden, perfect for families or those who enjoy outdoor living. The space features a neatly kept lawn bordered by mature shrubs and plants, offering both greenery and privacy. A charming patio area provides an ideal spot for outdoor dining or entertaining. The garden benefits from excellent sunlight throughout the day, making it a delightful retreat for relaxation, this wonderful garden is a real asset to the home.
- COUNCIL TAXA payment made to your local authority in order to pay for local services like schools, libraries, and refuse collection. The amount you pay depends on the value of the property.Read more about council Tax in our glossary page.
- Band: D
- PARKINGDetails of how and where vehicles can be parked, and any associated costs.Read more about parking in our glossary page.
- Garage,Off street
- GARDENA property has access to an outdoor space, which could be private or shared.
- Yes
- ACCESSIBILITYHow a property has been adapted to meet the needs of vulnerable or disabled individuals.Read more about accessibility in our glossary page.
- Ask agent
Energy performance certificate - ask agent
Aigburth Hall Road , Liverpool
Add an important place to see how long it'd take to get there from our property listings.
__mins driving to your place
Get an instant, personalised result:
- Show sellers you’re serious
- Secure viewings faster with agents
- No impact on your credit score


Your mortgage
Notes
Staying secure when looking for property
Ensure you're up to date with our latest advice on how to avoid fraud or scams when looking for property online.
Visit our security centre to find out moreDisclaimer - Property reference 100859003262. The information displayed about this property comprises a property advertisement. Rightmove.co.uk makes no warranty as to the accuracy or completeness of the advertisement or any linked or associated information, and Rightmove has no control over the content. This property advertisement does not constitute property particulars. The information is provided and maintained by Martin & Co, Liverpool South. Please contact the selling agent or developer directly to obtain any information which may be available under the terms of The Energy Performance of Buildings (Certificates and Inspections) (England and Wales) Regulations 2007 or the Home Report if in relation to a residential property in Scotland.
*This is the average speed from the provider with the fastest broadband package available at this postcode. The average speed displayed is based on the download speeds of at least 50% of customers at peak time (8pm to 10pm). Fibre/cable services at the postcode are subject to availability and may differ between properties within a postcode. Speeds can be affected by a range of technical and environmental factors. The speed at the property may be lower than that listed above. You can check the estimated speed and confirm availability to a property prior to purchasing on the broadband provider's website. Providers may increase charges. The information is provided and maintained by Decision Technologies Limited. **This is indicative only and based on a 2-person household with multiple devices and simultaneous usage. Broadband performance is affected by multiple factors including number of occupants and devices, simultaneous usage, router range etc. For more information speak to your broadband provider.
Map data ©OpenStreetMap contributors.
