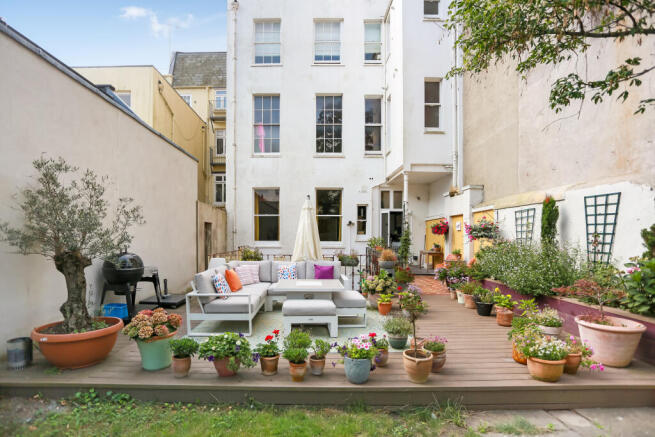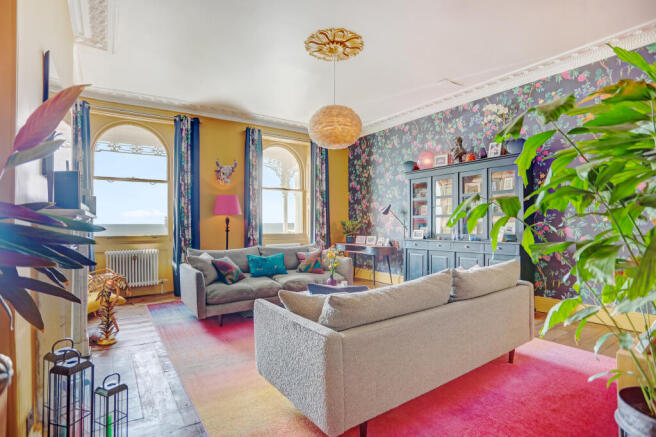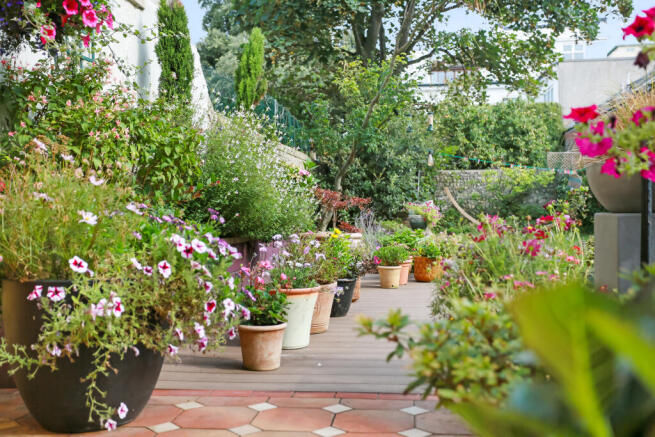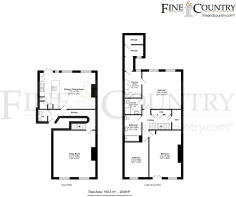Marine Parade, Brighton, BN2

- PROPERTY TYPE
Flat
- BEDROOMS
3
- BATHROOMS
2
- SIZE
2,049 sq ft
190 sq m
Key features
- FABULOUS SEAFRONT DUPLEX APARTMENT
- EXCEPTIONALLY REFURBISHED AND RESTORED
- SASH WINDOWS TO TALL CEILINGS
- ORNATE ORIGINAL COVING AND FIREPLACES
- MASTER SUITE WITH ENSUITE AND DRESSING ROOM
- TWO FURTHER DOUBLE BEDROOMS AND LUXURY BATHROOM
- LARGE PRIVATE GARDEN
- TWO PRIVATE PARKING SPACES
- SHARE OF FREEHOLD
- 2049 SQUARE FEET/109 SQUARE METRES
Description
This extraordinary home forms part of an imposing early 19th-century Grade II listed building, a residence that embodies both grandeur and warmth. A striking cast iron porch, which is supported by fluted colonnettes with decretive filigree detailing between is just a small flavour of the splendour within. Entering on the ground floor, one immediately senses the character of a true jewel-box apartment: rich in colour, history and light. The current owners have worked a deliciously rich palette combining elegance, glamour and a sense of well-being throughout. The joyfully decorated hallway flows into a family-oriented kitchen and dining area, the natural heart of the home. Here, bespoke cabinetry in white and royal blue, with integrated double ovens, appliances and crisp stone worktops, combine with an induction hob to deliver modern practicality. Yet the setting remains steeped in heritage, ornate cornicing, soaring ceilings and tall windows frame views of the private garden, a Cole and Son wallpapered feature wall frames the fireplace and creates a backdrop where everyday meals and family gatherings can be enjoyed.
At the front of the property, the 20’ x18’ reception room commands uninterrupted sea views. This large space is both dramatic and welcoming, where late Georgian refinement has been imaginatively reinterpreted. An opulent wallpaper palette, a gold-accented ceiling rose and a cream cast-iron wood burner set within a striking marble surround all provide grandeur, while still inviting moments of family relaxation or lively entertaining. A convenient and fun wall papered cloakroom completes this floor.
The lower level offers three generously proportioned double bedrooms, a private retreat for each family member or guest. Two face the front, with the larger distinguished by a cast-iron fireplace inset with lily-patterned tiles, a serene focal point that adds character and charm. The principal suite, overlooking the garden, is conceived as a sanctuary: a spacious bedroom with a luxurious ensuite walk-in shower, complemented by a bespoke dressing room that flows into a substantial, powered storage space; ideal for bulky possessions, or versatile enough to serve as a discreet home office. Additional hallway storage ensures every aspect of the home supports clutter-free living.
From the kitchen, doors open to the large garden, a private oasis and a rare find for this location. Carefully designed with both patio and lawned areas, it provides an enchanting setting for family life: children playing, al fresco dining, or simply a quiet retreat with a book. A clever lower patio draws natural light down into the bedrooms while maintaining privacy in the upper garden. To the front of the property, two private parking spaces offer the practical reassurance of convenience.
Situated within the East Cliff conservation area, Marine Parade forms a distinguished part of Kemp Town’s celebrated seafront, directly opposite the beach.
The location offers unrivalled access to amenities, with the independent shops, bars, and cafés of St George’s Road, Eastern Road and Brighton Marina all within walking distance. Sea Lanes, Brighton’s popular open-water swimming destination, is moments away, while central Brighton remains easily accessible.
Brighton Station is just over a mile away, offering fast mainline links to London and beyond, with regular bus services connecting the city and the South Downs, including Devil’s Dyke.
Nearby schools include Brighton College, St John the Baptist Catholic School, Queen’s Park Primary School, and Royal Spa Nursery School.
Marine Parade is located in on street parking zone H.
EPC rating - C
Council Tax - C
Broadband & Mobile Phone Coverage - Prospective buyers should check the Ofcom Checker website
Planning Permissions - Please check the local authority website for any planning permissions that may affect this property or properties close by.
On street parking zone H
TENURE & OUTGOINGS
Tenure: Leasehold with a Share of Freehold
Unexpired term on lease – 950 years
Service Charge - £3,200
Ground Rent - £0
This is information has been provided by the seller. Please obtain verification via your legal representative.
Brochures
flat177marineparade- COUNCIL TAXA payment made to your local authority in order to pay for local services like schools, libraries, and refuse collection. The amount you pay depends on the value of the property.Read more about council Tax in our glossary page.
- Band: C
- PARKINGDetails of how and where vehicles can be parked, and any associated costs.Read more about parking in our glossary page.
- Driveway
- GARDENA property has access to an outdoor space, which could be private or shared.
- Private garden
- ACCESSIBILITYHow a property has been adapted to meet the needs of vulnerable or disabled individuals.Read more about accessibility in our glossary page.
- Ask agent
Marine Parade, Brighton, BN2
Add an important place to see how long it'd take to get there from our property listings.
__mins driving to your place
Explore area BETA
Brighton
Get to know this area with AI-generated guides about local green spaces, transport links, restaurants and more.
Get an instant, personalised result:
- Show sellers you’re serious
- Secure viewings faster with agents
- No impact on your credit score
Your mortgage
Notes
Staying secure when looking for property
Ensure you're up to date with our latest advice on how to avoid fraud or scams when looking for property online.
Visit our security centre to find out moreDisclaimer - Property reference 27283. The information displayed about this property comprises a property advertisement. Rightmove.co.uk makes no warranty as to the accuracy or completeness of the advertisement or any linked or associated information, and Rightmove has no control over the content. This property advertisement does not constitute property particulars. The information is provided and maintained by Fine & Country, Hove. Please contact the selling agent or developer directly to obtain any information which may be available under the terms of The Energy Performance of Buildings (Certificates and Inspections) (England and Wales) Regulations 2007 or the Home Report if in relation to a residential property in Scotland.
*This is the average speed from the provider with the fastest broadband package available at this postcode. The average speed displayed is based on the download speeds of at least 50% of customers at peak time (8pm to 10pm). Fibre/cable services at the postcode are subject to availability and may differ between properties within a postcode. Speeds can be affected by a range of technical and environmental factors. The speed at the property may be lower than that listed above. You can check the estimated speed and confirm availability to a property prior to purchasing on the broadband provider's website. Providers may increase charges. The information is provided and maintained by Decision Technologies Limited. **This is indicative only and based on a 2-person household with multiple devices and simultaneous usage. Broadband performance is affected by multiple factors including number of occupants and devices, simultaneous usage, router range etc. For more information speak to your broadband provider.
Map data ©OpenStreetMap contributors.




