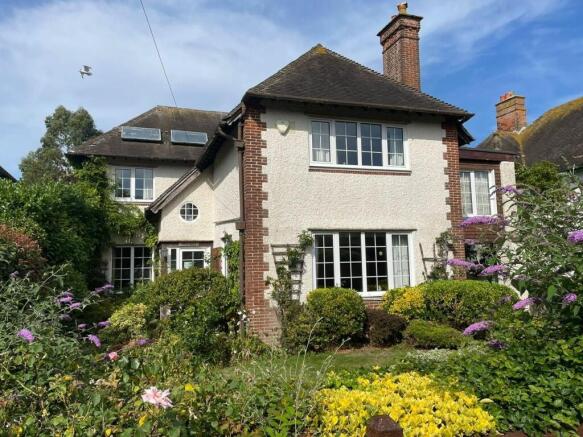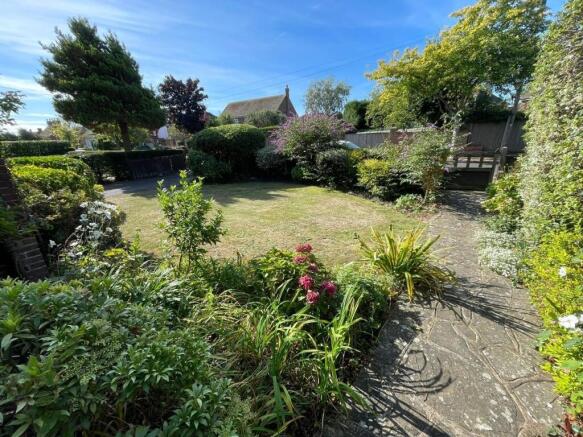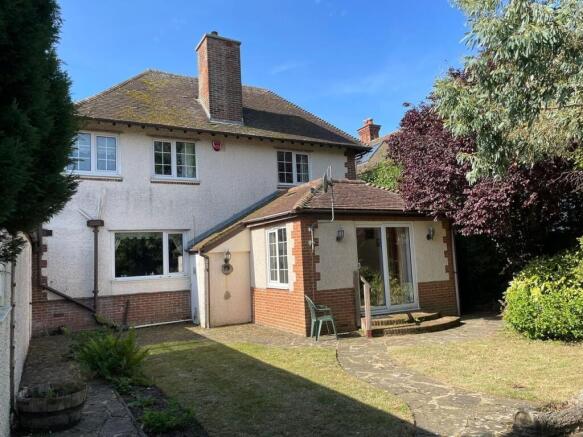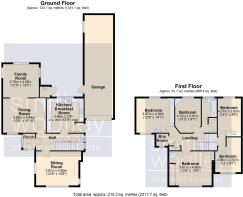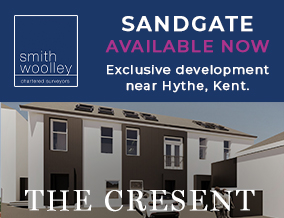
5 bedroom detached house for sale
Welson Road, Folkestone

- PROPERTY TYPE
Detached
- BEDROOMS
5
- BATHROOMS
1
- SIZE
Ask agent
- TENUREDescribes how you own a property. There are different types of tenure - freehold, leasehold, and commonhold.Read more about tenure in our glossary page.
Freehold
Key features
- NO CHAIN
- 5 bedrooms
- 3 reception rooms
- Sough after location
- Excellent transport links
- Attractive gardens to front and rear
- Approx 30 ft Garage
Description
Full Description - Smith Woolley are delighted to bring to the market this charming, detached five bedroom family home, located in the towns much sought after West End.
This delightful property presents an excellent opportunity for families seeking a spacious and comfortable home. Boasting five well-proportioned bedrooms (one with a corner shower), this property offers ample space for both relaxation and privacy. The three inviting reception rooms provide versatile areas that can be tailored to suit your lifestyle, whether you envision a cosy family lounge, a formal dining room, or a vibrant play area for children.
The house enjoys many original features including solid wood internal doors to the ground floor with brass plating, and oak panelling to the dining room. The layout is designed to promote a harmonious flow throughout the living spaces, making it ideal for entertaining guests or enjoying quiet family evenings.
Outside, the property includes a driveway with parking for several vehicles, leading to a long (32 ft approx) garage with electric roller door to the front and with a utility area to the rear. The attractive front and rear gardens are well stocked with mature trees and shrubs, with lawns and crazy paving paths.
The tree lined Welson Road is extremely well located for all amenities, including being being mid- way between both of Folkestone's mainline railway stations, providing high speed rail travel to London St Pancras in under one hour. There is also easy access to the continent via the Channel Tunnel terminal at Cheriton. Both boys and girls grammar schools and Sandgate Primary school are within easy walking distance and Folkestone town centre with its variety of shops, restaurants, bars and coffee shops, is also close by.
This lovely family home is offered for sale with NO CHAIN and an internal viewing is strongly recommended.
Porch And Hallway - Porch: uPVC double glazed entrance porch with glazed side panel, quarry tiled flooring, beamed ceiling. Part glazed solid wood front door opening to Entrance hall.
Entrance Hall: Radiator, under stairs cupboard with door to cloakroom, uPVC double glazed window, quarry tiled floor, further door to low level WC having uPVC double glazed window and quarry tiled floor.
Sitting Room - 3.87 x 4.80 (12'8" x 15'8") - A lovely and light, triple aspect, sunny room with uPVC double glazed windows, feature stone fireplace with tiled hearth and timber mantel, telephone point, 2 radiators, views over front gardens.
Dining Room - 3.90 x 4.84 (12'9" x 15'10") - Having oak panelled walls, radiator, uPVC double glazed window overlooking front garden, integrated glass display wall cabinet with leafed light panel glass windows and shelving. Opening to Family room:
Family Room - 3.78 x 4.05 (12'4" x 13'3") - Having 2 uPVC double glazed windows, replacement double glazed sliding patio doors opening to rear garden, 2 radiators, inset ceiling lights.
Kitchen/Breakfast Room - 3.90 x 4.18 max (12'9" x 13'8" max) - Having uPVC double glazed window overlooking rear garden, 2 and a half bowl stainless steel sink unit inset in worktop, with range of cupboards and drawers under. Worktop extending to two sides with cupboards and drawers under, matching wall cupboards with corner shelf unit, integrated 4 ring gas hob with extractor fan and lights over. Integrated high level SMEG electric fan oven and grill with store cupboards above and below. Further tall storage cupboard, with high level cupboard over, recess for tall fridge freezer with cupboard over, recess and plumbing for dishwasher. Solid wood double wall cupboard with leaded light glass doors and shelving to side. Glazed door to side porch with electricity consumer unit, and part glazed uPVC double glazed door leading to driveway.
Garage - approx 9.9 x 2.8 (approx 32'5" x 9'2") -
Landing - Staircase leasing to first floor, with separate W.C, airing cupboard housing insulation tank and immersion heater with slatted shelving above. Door opening to storage cupboard with step down having electric lights and circular window overlooking front garden (sloping ceiling).
Bedroom 1 - 3.87 x 4.80 (12'8" x 15'8") - At front, having uPVC double glazed window with views over front garden and further uPVC double glazed side window, radiator. Build in hardwood wardrobe cupboard having sliding doors in 3 sections with built in drawers, 3 matching cupboards over, also with sliding doors, corner tile shower cubicle with Aqualisa shower and having Perspex glazed door and side screen. Wash basin in vanity until with cupboard under and tiled surrounds. Electric strip light, 2 wall lights.
Bedroom 2 - A through room, having uPVC double glazed windows overlooking front and rear gardens, built in double wardrobe cupboards and single wardrobe cupboard with mirrored door. Central sec with 3 doors and shelving over, wash basin inset in vanity unit with cupboard over, tilled surrounds and electric strip light over.
Bedroom 3 - 3.87 x 4.30 (12'8" x 14'1") - At rear, having uPVC double glazed window overlooking rear garden, radiator, wash basin with mixer tap inset in vanity unit with cupboard below and drawers to side. Further slimline storage cupboard, tiled surrounds, electric strip light.
Bedroom 4 - 3.12 x 2.91 (10'2" x 9'6") - At rear, having uPVC double glazed window overlooking rear garden, radiator.
Bedroom 5 - box room (box room) - At front, having uPVC double glazed window overlooking front garden, radiator.
Family Bathroom - Panel bath with mixer tap and shower spray over, tiled surrounds, wash basin inset in vanity unit with cupboard below, electric strip light, shaver socket, radiator.
Brochures
34 Welson Road.pdfBrochure- COUNCIL TAXA payment made to your local authority in order to pay for local services like schools, libraries, and refuse collection. The amount you pay depends on the value of the property.Read more about council Tax in our glossary page.
- Ask agent
- PARKINGDetails of how and where vehicles can be parked, and any associated costs.Read more about parking in our glossary page.
- Garage
- GARDENA property has access to an outdoor space, which could be private or shared.
- Yes
- ACCESSIBILITYHow a property has been adapted to meet the needs of vulnerable or disabled individuals.Read more about accessibility in our glossary page.
- Ask agent
Welson Road, Folkestone
Add an important place to see how long it'd take to get there from our property listings.
__mins driving to your place
Get an instant, personalised result:
- Show sellers you’re serious
- Secure viewings faster with agents
- No impact on your credit score

Your mortgage
Notes
Staying secure when looking for property
Ensure you're up to date with our latest advice on how to avoid fraud or scams when looking for property online.
Visit our security centre to find out moreDisclaimer - Property reference 34137488. The information displayed about this property comprises a property advertisement. Rightmove.co.uk makes no warranty as to the accuracy or completeness of the advertisement or any linked or associated information, and Rightmove has no control over the content. This property advertisement does not constitute property particulars. The information is provided and maintained by Smith Woolley, Folkestone. Please contact the selling agent or developer directly to obtain any information which may be available under the terms of The Energy Performance of Buildings (Certificates and Inspections) (England and Wales) Regulations 2007 or the Home Report if in relation to a residential property in Scotland.
*This is the average speed from the provider with the fastest broadband package available at this postcode. The average speed displayed is based on the download speeds of at least 50% of customers at peak time (8pm to 10pm). Fibre/cable services at the postcode are subject to availability and may differ between properties within a postcode. Speeds can be affected by a range of technical and environmental factors. The speed at the property may be lower than that listed above. You can check the estimated speed and confirm availability to a property prior to purchasing on the broadband provider's website. Providers may increase charges. The information is provided and maintained by Decision Technologies Limited. **This is indicative only and based on a 2-person household with multiple devices and simultaneous usage. Broadband performance is affected by multiple factors including number of occupants and devices, simultaneous usage, router range etc. For more information speak to your broadband provider.
Map data ©OpenStreetMap contributors.
