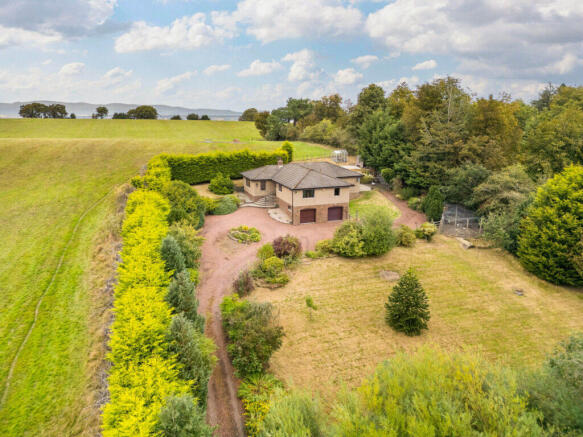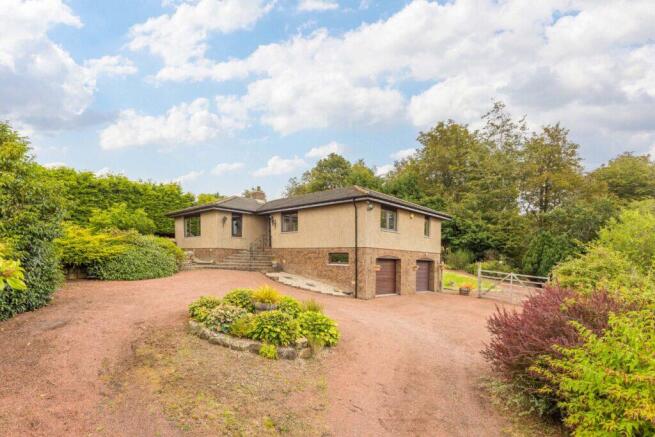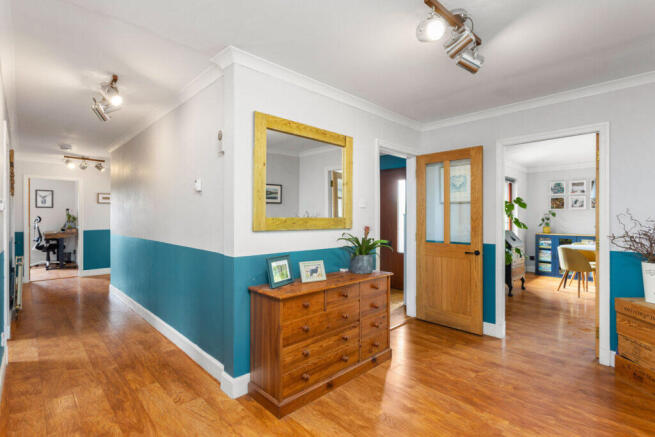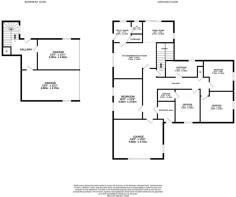Faodail House, Parkhall Farm, Falkirk, FK2

- PROPERTY TYPE
Detached
- BEDROOMS
4
- BATHROOMS
3
- SIZE
2,045 sq ft
190 sq m
- TENUREDescribes how you own a property. There are different types of tenure - freehold, leasehold, and commonhold.Read more about tenure in our glossary page.
Freehold
Key features
- Idyllic and Picturesque Setting
- Excellent Transport Links to Edinburgh & Glasgow
- Extensive Plot with Double Garage
- 4 Double Bedrooms
- Home Report Value £400,000
- 190m2
Description
Faodail House
Presenting to the market Faodail House, set on generous grounds, this detached property perfectly combines rural living with convenient access to local facilities. Complete with a double garage, extensive gardens, and ample driveway space, this exceptional property presents an exciting opportunity for an array of different buyers.
Upon arrival, you enter through a welcoming vestibule that opens onto a central hallway providing access to all upper-level accommodation. The rear of the property features an expansive open-plan kitchen and breakfast area that flows into a generously proportioned family room, easily accommodating a large dining table. The kitchen and family room design creates the perfect environment for hosting and entertaining guests. French doors from the family room open directly onto the garden, creating a seamless transition between indoor and outdoor living spaces. Adjacent to the kitchen is a generously sized utility room with space for integrated appliances including a washing machine and tumble dryer. The utility room houses the oil boiler and provides convenient rear door access. A well-appointed guest W.C. featuring a wash basin and W.C, along with an ample storage cupboard, rounds out this practical area.
A comfortable lounge sits at the front of the property, featuring both side and front-facing windows that flood the room with natural light. The room's striking focal point is a log burner set on a slate hearth, beautifully framed by an elegant marble mantel piece. The hallway provides access to four double bedrooms, one of which benefits from an en-suite bathroom featuring a bathtub, wash basin, and W.C. and partially tiled throughout for both practicality and style. Two bedrooms are positioned at the front of the property, providing stunning views over the front garden and the surrounding area beyond. Completing the accommodation is the family bathroom, an impressive space featuring tiled flooring and walls throughout. The bathroom is equipped with a large bathtub, wash basin, W.C., and spacious shower cubicle, with the added convenience of a heated towel rail. A staircase descends to the lower level, revealing multiple storage areas and a flexible multipurpose space that offers endless possibilities for various uses. The integral garage is conveniently accessible from this staircase.
The Garden
One of the property's standout features is its exceptional outdoor space. Set on an expansive plot, a gravel driveway provides an impressive approach to the property. The garden is a true paradise, encompassing beautifully maintained lawned areas and thoughtfully designed sections. To the rear, you'll discover a productive vegetable allotment complete with greenhouse, while a generous patio area extends from the family room, perfect for al fresco dining and entertaining. Practical amenities include discreet outdoor log storage, while the front gardens offer sweeping lawned areas enhanced by mature shrubbery and established trees that ensure complete privacy and create a truly tranquil setting.
The Location
Faodail House is set within an established and sought-after residential area, close to Maddiston. Within the village there are shops and a post office which offer the facilities. There is local schooling at nursery and primary level at Maddiston Primary, with secondary schooling at Braes High School. There is no shortage of country walks with The John Muir Way, Muiravonside Country Park, and Beecraigs Country Park. The village is well positioned for travel to all major towns and cities in central Scotland. The motorway network is close by, as is the A9 which gives quick access to the North. Glasgow and Edinburgh Airports are also within easy travelling distance.
Council Tax: Band F
EPC Rating: E52
Directions - Using what3words search for "bliss.found.priced".
The Accommodation
Vestibule
Lounge: 6.00m x 4.70m
Kitchen/Diner: 5.10m x 4.30m
Family Room: 3.70m x 2.50m
Utility Room: 2.50m x 2.20m
WC: 1.50m x 1.30m
Bedroom 1: 4.80m x 3.50m
Bedroom 2: 4.00m x 3.70m
Bedroom 3: 4.00m x 3.00m
En-Suite: 2.10m x 1.40m
Bedroom 4: 3.70m x 2.90m
Family Bathroom: 4.40m x 2.90m
Agent's Note
We believe these details to be accurate; however, it is not guaranteed, and they do not form any part of a contract. Fixtures and fittings are not included unless specified otherwise. Photographs are for general information, and it must not be inferred that any item is included for sale with the property. Areas, distances and room measurements are approximate only, and the floor plans, which are for illustrative purposes only, may not be to scale.
Brochures
Web Details- COUNCIL TAXA payment made to your local authority in order to pay for local services like schools, libraries, and refuse collection. The amount you pay depends on the value of the property.Read more about council Tax in our glossary page.
- Band: F
- PARKINGDetails of how and where vehicles can be parked, and any associated costs.Read more about parking in our glossary page.
- Garage
- GARDENA property has access to an outdoor space, which could be private or shared.
- Front garden
- ACCESSIBILITYHow a property has been adapted to meet the needs of vulnerable or disabled individuals.Read more about accessibility in our glossary page.
- Ask agent
Energy performance certificate - ask agent
Faodail House, Parkhall Farm, Falkirk, FK2
Add an important place to see how long it'd take to get there from our property listings.
__mins driving to your place
Get an instant, personalised result:
- Show sellers you’re serious
- Secure viewings faster with agents
- No impact on your credit score
Your mortgage
Notes
Staying secure when looking for property
Ensure you're up to date with our latest advice on how to avoid fraud or scams when looking for property online.
Visit our security centre to find out moreDisclaimer - Property reference 425191. The information displayed about this property comprises a property advertisement. Rightmove.co.uk makes no warranty as to the accuracy or completeness of the advertisement or any linked or associated information, and Rightmove has no control over the content. This property advertisement does not constitute property particulars. The information is provided and maintained by Halliday Homes, Linlithgow. Please contact the selling agent or developer directly to obtain any information which may be available under the terms of The Energy Performance of Buildings (Certificates and Inspections) (England and Wales) Regulations 2007 or the Home Report if in relation to a residential property in Scotland.
*This is the average speed from the provider with the fastest broadband package available at this postcode. The average speed displayed is based on the download speeds of at least 50% of customers at peak time (8pm to 10pm). Fibre/cable services at the postcode are subject to availability and may differ between properties within a postcode. Speeds can be affected by a range of technical and environmental factors. The speed at the property may be lower than that listed above. You can check the estimated speed and confirm availability to a property prior to purchasing on the broadband provider's website. Providers may increase charges. The information is provided and maintained by Decision Technologies Limited. **This is indicative only and based on a 2-person household with multiple devices and simultaneous usage. Broadband performance is affected by multiple factors including number of occupants and devices, simultaneous usage, router range etc. For more information speak to your broadband provider.
Map data ©OpenStreetMap contributors.




