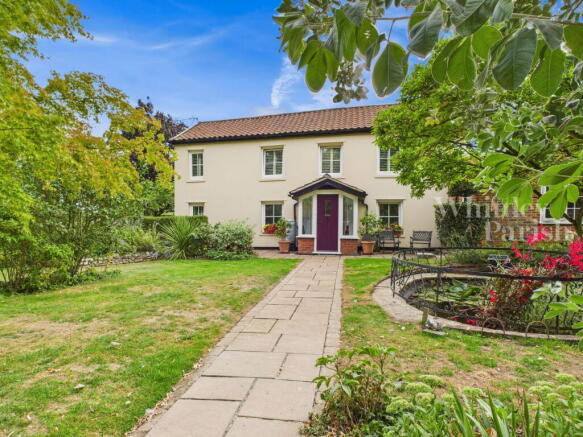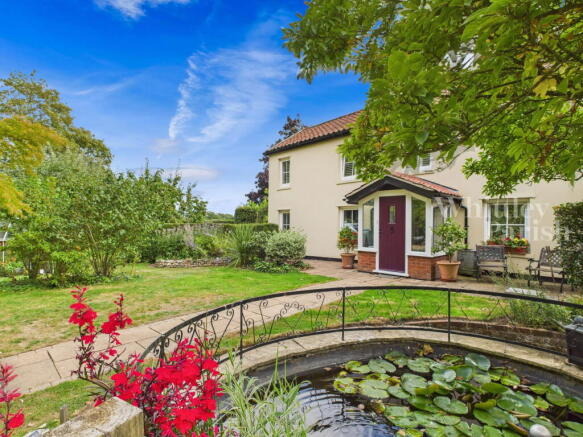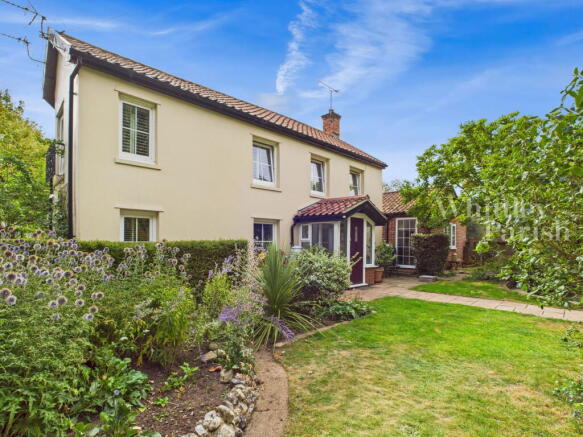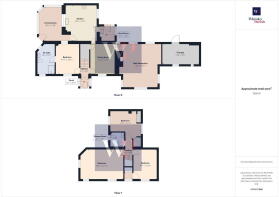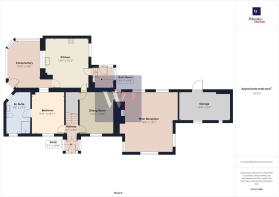Brewers Green, Roydon
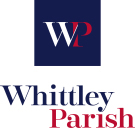
- PROPERTY TYPE
Detached
- BEDROOMS
4
- BATHROOMS
2
- SIZE
Ask agent
- TENUREDescribes how you own a property. There are different types of tenure - freehold, leasehold, and commonhold.Read more about tenure in our glossary page.
Ask agent
Key features
- Guide Price £600,000-£650,000
- Possibility of being sold chain free
- Versatile layout with a ground floor bedroom & en suite
- Spacious kitchen breakfast room & separate dining room
- Quadruple aspect lounge with fireplace and log burner
- Approximately 0.3 acre plot & established gardens
- Picturesque location with fields to the rear & Brewers Green to the front
- Off road parking & garage space
- Freehold - Council Tax Band D - Heating - Gas
- EPC rating C - Mains drainage
Description
Applegarth rests in an enviable position gazing across the village green in Roydon whilst being just over one mile from the historic market town of Diss. At the heart of Roydon village lies Brewers Green, a picturesque and enjoyable protected green where you find three tranquil ponds and idyllic countryside walks. Diss itself offers the bustle of shops and markets, a thriving community, and schools well-regarded through to sixth form. Diss also benefits from having a mainline railway station keeping you within easy reach of the wider world, regular services run to the nearby town of Ipswich, the city of Norwich and London Liverpool Street.
Measuring over 1700 square feet (excluding the garage space), this wonderful home offers a versatile layout spread across two floors. Rich in character, this charming home traces its roots back to the 1820s, its original clay lump construction is now thoughtfully complemented by more modern extensions added in the 1980s. Blending period appeal with modern and practical comforts, the property benefits from double-glazed windows and doors throughout, and a gas-fired central heating system serving radiators across the house.
The property has two access points, one is found through the courtyard front garden leading to the boot room, the other is found through the five-bar gate which is further left when looking at the property from the road. Set within a plot of approximately 0.3 of an acre, the property comes with luscious gardens that wrap around the left hand side and the rear of the home. Within the gardens there is a vast array of plants, bushes, trees and established fruit trees along with a pond. The current owners have lovingly curated this wonderful environment and it’s evident when walking around, vibrant lashings of colour catch your eye wherever you look and nature is a buzz. A driveway provides ample parking and is securely enclosed by the formerly mentioned five-bar gate. Within the garden there are also practical spaces such as sheds, a workshop area, a summerhouse that is currently used as a hobby room and two greenhouses (one of which is more than the average greenhouse and may not be included in the sale).
Entrance Points
The Porch - Protruding out from the front of the home with a block paved pathway drawing you in, the porch offers a welcoming and practical entrance point into the home. The large windows and inner French doors allow light to flow through into the hallway provides an enjoyable first impression of what’s to follow.
The Boot Room - Found from the colourful and vibrant courtyard front garden, the boot room allows alternative and convenient entry to the home, it provides the ideal space to remove muddy boots and lead dogs inside after countryside walks.
Main Reception Room
This wonderfully bright and airy room carries a natural sense of calm while remaining perfectly suited to family life. With windows on all four aspects, light pours through the space creating an enjoyable and relaxing environment in which to unwind. At its heart, an exposed brick fireplace with a log burner inset brings a cosy focal point, filling the room with homely warmth. Adding to its charm, the varied ceiling heights lend character and individuality, making the room feel both welcoming and full of personality.
Kitchen & Dining
Often the heart of the home, the kitchen blends rustic charm with everyday practicality, complete with an Aga oven, a four-ring ceramic hob, space for other appliances, and room for a dining table the kitchen is well suited to the demands and trends of modern family life. For more special occasion when hosting friends or family, the dining room which is found just off the kitchen has practical locality while providing space to create more meaningful moments.
Conservatory
Positioned to the rear of the house and entered through the kitchen, the north facing conservatory offers another place to relax and enjoy a nice cup of tea or coffee while taking in views of the garden.
Bedrooms & Bathrooms
The property has a versatile layout with well-proportioned bedrooms, one bedroom is on the ground floor whilst the other three are located on the first floor. The ground floor bedroom could be considered the main bedroom by easily accommodating a double bed and having access to its own en suite shower room. Whist being a modern suite, a port hole window adds a dash of personality and reminds you of the individuality this home possesses. Now also providing a handy space to keep the washing machine, the en suite used to offer a bath allowing conversion back to a four-piece suite for anyone who would prefer a relaxing bath to end their day. The three other bedrooms found at first floor level are also double bedrooms, the largest of the three offers plenty of space for wardrobes and chest of drawers and has dual aspect windows taking in field views capturing the countryside lifestyle on offer.
Measurements
AGENTS NOTE: Material Information regarding the property can be found in our Key Facts for Buyers interactive brochure located in the Virtual Tour no. 2 thumbnail.
Drainage - mains
Heating - gas
EPC Rating tba
Council Tax Band D
Tenure - freehold
Anti-Money Laundering Fee Statement
To comply with HMRC's regulations on Anti-Money Laundering (AML), Whittley Parish are legally required to conduct AML checks on every purchaser(s) once a sale is agreed. We use a government-approved electronic identity verification service from Landmark to ensure compliance, accuracy, and security. This is approved by the Government as part of the Digital Identity and Attributes Trust Framework (DIATF).
The cost of anti-money laundering (AML) checks is £50 + VAT (£60 inc VAT) per purchase, payable in advance after an offer has been accepted. This fee to Whittley Parish is mandatory to comply with HMRC regulations and must be paid before a memorandum of sale can be issued. Please note that the fee is non-refundable.
Brochures
Brochure 1Brochure 2Full Details- COUNCIL TAXA payment made to your local authority in order to pay for local services like schools, libraries, and refuse collection. The amount you pay depends on the value of the property.Read more about council Tax in our glossary page.
- Band: D
- PARKINGDetails of how and where vehicles can be parked, and any associated costs.Read more about parking in our glossary page.
- Garage,Driveway
- GARDENA property has access to an outdoor space, which could be private or shared.
- Private garden
- ACCESSIBILITYHow a property has been adapted to meet the needs of vulnerable or disabled individuals.Read more about accessibility in our glossary page.
- No wheelchair access
Brewers Green, Roydon
Add an important place to see how long it'd take to get there from our property listings.
__mins driving to your place
Get an instant, personalised result:
- Show sellers you’re serious
- Secure viewings faster with agents
- No impact on your credit score
Your mortgage
Notes
Staying secure when looking for property
Ensure you're up to date with our latest advice on how to avoid fraud or scams when looking for property online.
Visit our security centre to find out moreDisclaimer - Property reference S1429896. The information displayed about this property comprises a property advertisement. Rightmove.co.uk makes no warranty as to the accuracy or completeness of the advertisement or any linked or associated information, and Rightmove has no control over the content. This property advertisement does not constitute property particulars. The information is provided and maintained by Whittley Parish, Diss. Please contact the selling agent or developer directly to obtain any information which may be available under the terms of The Energy Performance of Buildings (Certificates and Inspections) (England and Wales) Regulations 2007 or the Home Report if in relation to a residential property in Scotland.
*This is the average speed from the provider with the fastest broadband package available at this postcode. The average speed displayed is based on the download speeds of at least 50% of customers at peak time (8pm to 10pm). Fibre/cable services at the postcode are subject to availability and may differ between properties within a postcode. Speeds can be affected by a range of technical and environmental factors. The speed at the property may be lower than that listed above. You can check the estimated speed and confirm availability to a property prior to purchasing on the broadband provider's website. Providers may increase charges. The information is provided and maintained by Decision Technologies Limited. **This is indicative only and based on a 2-person household with multiple devices and simultaneous usage. Broadband performance is affected by multiple factors including number of occupants and devices, simultaneous usage, router range etc. For more information speak to your broadband provider.
Map data ©OpenStreetMap contributors.
