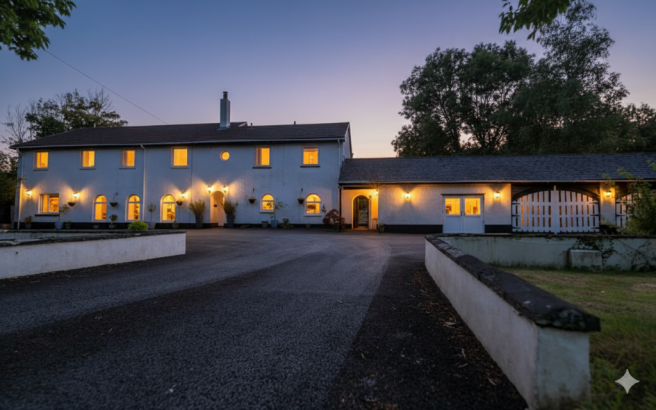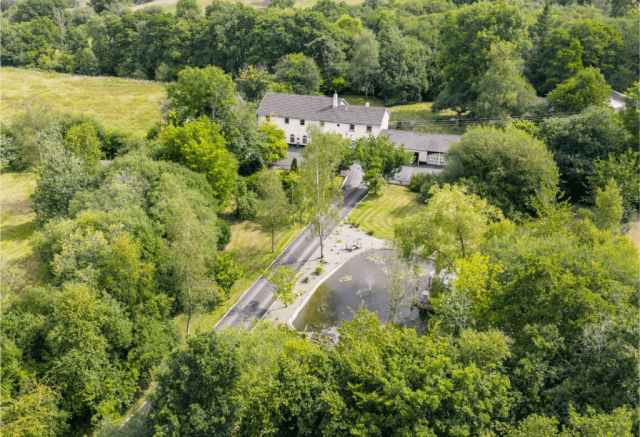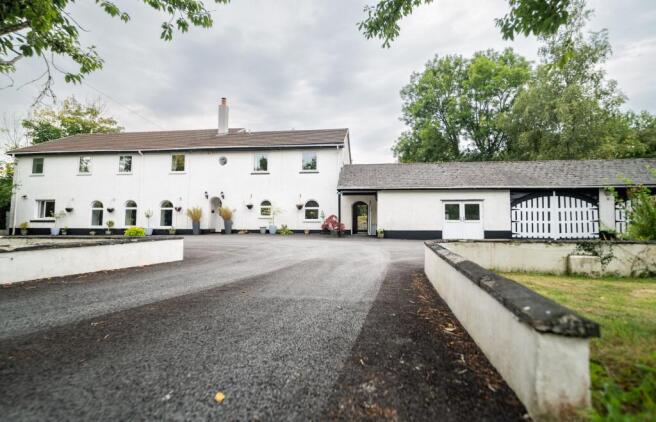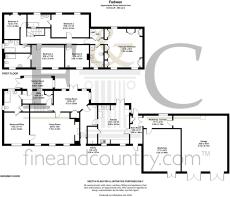6 bedroom detached house for sale
Velindre, Llandysul, SA44

- PROPERTY TYPE
Detached
- BEDROOMS
6
- BATHROOMS
4
- SIZE
2,842 sq ft
264 sq m
- TENUREDescribes how you own a property. There are different types of tenure - freehold, leasehold, and commonhold.Read more about tenure in our glossary page.
Freehold
Description
Welcome to Fedwen
Tucked away in the rolling hills of Carmarthenshire, Fedwen is a rare gem?a meticulously renovated country residence that offers the perfect balance of grandeur, warmth, and self-sufficient living. Set within 8.5 acres of enchanting gardens, wild woodland, and tranquil water features, this six-bedroom detached home invites you to experience rural Wales at its most luxurious.
Whether you're seeking a multigenerational haven, a lifestyle retreat, or a forever home with soul, Fedwen delivers on every front.
? Elegant Interiors & Thoughtful Design
Step through the secure glazed porch into a home that radiates character and comfort. The entrance hall, laid with rich oak flooring, sets the tone for the craftsmanship found throughout.
Bespoke Kitchen ? Dove grey Shaker cabinetry, quartz worktops, Lusso Italian boiling/filtered tap, and premium AEG/Bosch appliances
Walk-in Pantry & Boot Room ? Practicality meets style with ample storage and garden access
Grand Living Room ? A showstopping inglenook fireplace with concealed lighting and a large wood burner
Formal Dining Room ? French doors open to a gravelled seating area, ideal for alfresco evenings
Versatile Office/Bedroom ? Direct access to a purpose-built wet room, perfect for guests or remote work
Utility & Garden Room ? Seamless indoor-outdoor flow with ceramic tiled floors and glazed doors to the patio
? First Floor Sanctuary
Upstairs, five double bedrooms offer restful views and refined finishes. Three feature private en-suites, each with its own personality?from roll-top baths to walk-in showers and marble-effect panels.
Principal Suite ? A vast retreat with Juliette balcony, triple aspect windows, and fitted wardrobes
Family Bathroom ? Four-piece suite with bath and low-level shower, ideal for busy mornings or evening relaxation
? The Grounds: A Living Landscape
Fedwen?s 8.5-acre estate is a masterclass in natural beauty and purposeful design.
Woodland & Wetland ? A meandering brook, mature trees, and wildlife-rich terrain
Orchard & Pond ? A serene pond with decking, perfect for morning coffee or sunset reflections
Polytunnel & Raised Beds ? Fully powered and plumbed, ready for year-round growing
Outbuildings ? Two timber structures with electricity, an octagonal summer house and a charming chicken coop
Oversized Garage & Workshop ? Power, water and ample space for hobbies or storage
? Modern Upgrades, Timeless Appeal
The current owners have spared no expense in transforming Fedwen into a turnkey masterpiece:
New UPVC windows and doors throughout
Complete roof replacement
New mains water supply and electrical certification
All bathrooms fully refurbished
Hive-controlled oil central heating system
Full internal redecoration
EPC Rating: D
Hallway
2.48m x 3.2m
Step through the secure glazed porch into a home that radiates character and comfort. The entrance hall, laid with rich oak flooring, sets the tone for the craftsmanship found throughout
Kitchen
5.5m x 4.51m
Bespoke Kitchen featuring elegant dove-grey Shaker cabinetry complemented by luxurious quartz worktops, a Lusso Italian boiling and filtered water tap, and a suite of premium AEG and Bosch integrated appliances for a seamless, high-end finish.
Living Room
7.16m x 4.12m
This grand living room features an impressive inglenook fireplace with subtle concealed lighting and a substantial wood-burning stove, creating a dramatic yet welcoming focal point.
Dining Room
5.72m x 2.92m
An elegant setting for entertaining, featuring French doors that open to a gravelled seating area, perfect for relaxed alfresco evenings.
Pantry
2.05m x 1.37m
Walk-In Pantry – Designed for effortless organisation, this spacious pantry keeps your kitchen clutter-free with ample storage for all your essentials.
Bedroom/Office
4.34m x 3.63m
The versatile Office/Bedroom offers a flexible space that seamlessly doubles as a guest bedroom or home office, featuring direct access to a purpose-built wet room for convenience and comfort.
Utility
4.42m x 2m
A practical and well-designed utility space, offering direct access to both the garden room and a convenient wet room. Perfectly positioned for everyday functionality, it provides ample room for laundry appliances and storage, creating a seamless link between indoor living and outdoor areas.
Garden Room
3.5m x 1.6m
A light and inviting garden room connecting seamlessly from the utility room, with elegant French doors opening directly onto the garden. Perfect as a relaxing sunlit retreat or a practical transition space for indoor-outdoor living.
Boot Room
3.66m x 1.8m
The Boot Room is a functional entry space with convenient garden access
Workshop
5.35m x 4.49m
A generously sized and versatile fully serviced workshop offering ample space for hobbies, projects, or secure storage, making it an ideal addition for practical living.
Workshop Corridor
5.35m x 1.18m
A practical linking space providing seamless access between the workshop and the double garage. Well-proportioned for ease of movement, it enhances the flow and functionality of the property.
Garage
8.12m x 5.77m
An impressive double garage with excellent storage options. Its generous dimensions provide ample space for multiple vehicles while still allowing room for tools, equipment, or hobby storage.
First Floor:
Upstairs, five double bedrooms offer restful views and refined finishes. Three feature private en-suites, each with its own personality—from roll-top baths to walk-in showers and marble-effect panels.
Principal Bedroom - En suite
7.22m x 5.59m
A beautifully proportioned principal suite featuring triple-aspect windows that fill the room with natural light and frame views of the surrounding gardens. French doors open to a charming Juliette balcony, creating a serene spot to enjoy the outdoors. The room is enhanced by an extensive range of bespoke fitted wardrobes, complemented by additional storage solutions. A neutral décor, plush carpeting, and a cozy seating area complete this elegant retreat.
Bedroom Two - En suite
5.03m x 3.61m
This bright double bedroom benefits from dual aspects and modern finishes. The refurbishment has introduced a fresh, welcoming feel, complemented by double glazing that frames garden views. An ideal guest or family bedroom
Bedroom Three - En suite
5.07m x 3.61m
Another superbly sized room with a contemporary decorative scheme, highlighted by a striking feature wall. Soft carpeting and natural light make this a warm, inviting bedroom.
Bedroom Four
3.71m x 2.39m
A well-proportioned bedroom that is currently arranged with twin beds, making it perfectly suited to children or visiting family. Neutral décor and double glazing create a light and flexible space.
Bedroom Five
3.56m x 3.02m
This room has been styled with comfort in mind. With space for a double bed or to serve as a home office, its versatility adds to the home’s appeal. A picture window and updated finishes complete the room.
Garden
The Grounds: A Living Landscape
Fedwen’s 8.5-acre estate is a masterclass in natural beauty and purposeful design.
Woodland & Wetland – A meandering brook, mature trees, and wildlife-rich terrain
Orchard & Pond – A serene pond with decking, perfect for morning coffee or sunset reflections
Polytunnel & Raised Beds – Fully powered and plumbed, ready for year-round growing
Outbuildings – Two timber structures with electricity, an octagonal summer house and a charming chicken coop
Oversized Garage & Workshop – Power, water and ample space for hobbies or storage
- COUNCIL TAXA payment made to your local authority in order to pay for local services like schools, libraries, and refuse collection. The amount you pay depends on the value of the property.Read more about council Tax in our glossary page.
- Band: F
- PARKINGDetails of how and where vehicles can be parked, and any associated costs.Read more about parking in our glossary page.
- Yes
- GARDENA property has access to an outdoor space, which could be private or shared.
- Private garden
- ACCESSIBILITYHow a property has been adapted to meet the needs of vulnerable or disabled individuals.Read more about accessibility in our glossary page.
- Ask agent
Energy performance certificate - ask agent
Velindre, Llandysul, SA44
Add an important place to see how long it'd take to get there from our property listings.
__mins driving to your place
Get an instant, personalised result:
- Show sellers you’re serious
- Secure viewings faster with agents
- No impact on your credit score
About Fine and Country West Wales, Aberystwyth
The Gallery Station Approach Alexandra Road, Aberystwyth, SY23 1LH

Your mortgage
Notes
Staying secure when looking for property
Ensure you're up to date with our latest advice on how to avoid fraud or scams when looking for property online.
Visit our security centre to find out moreDisclaimer - Property reference 385a77a7-af55-4a04-be05-b19e47f34d6e. The information displayed about this property comprises a property advertisement. Rightmove.co.uk makes no warranty as to the accuracy or completeness of the advertisement or any linked or associated information, and Rightmove has no control over the content. This property advertisement does not constitute property particulars. The information is provided and maintained by Fine and Country West Wales, Aberystwyth. Please contact the selling agent or developer directly to obtain any information which may be available under the terms of The Energy Performance of Buildings (Certificates and Inspections) (England and Wales) Regulations 2007 or the Home Report if in relation to a residential property in Scotland.
*This is the average speed from the provider with the fastest broadband package available at this postcode. The average speed displayed is based on the download speeds of at least 50% of customers at peak time (8pm to 10pm). Fibre/cable services at the postcode are subject to availability and may differ between properties within a postcode. Speeds can be affected by a range of technical and environmental factors. The speed at the property may be lower than that listed above. You can check the estimated speed and confirm availability to a property prior to purchasing on the broadband provider's website. Providers may increase charges. The information is provided and maintained by Decision Technologies Limited. **This is indicative only and based on a 2-person household with multiple devices and simultaneous usage. Broadband performance is affected by multiple factors including number of occupants and devices, simultaneous usage, router range etc. For more information speak to your broadband provider.
Map data ©OpenStreetMap contributors.




