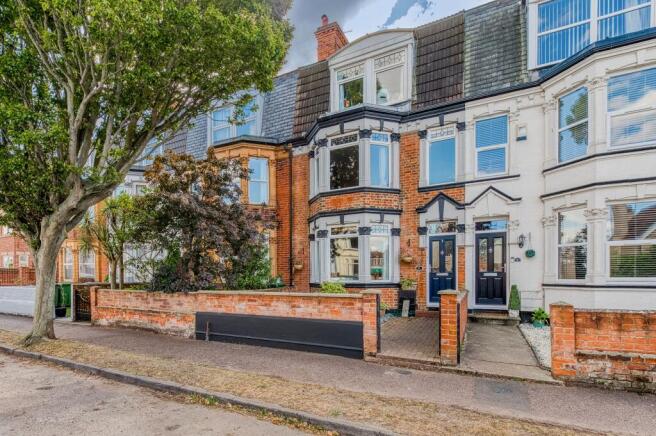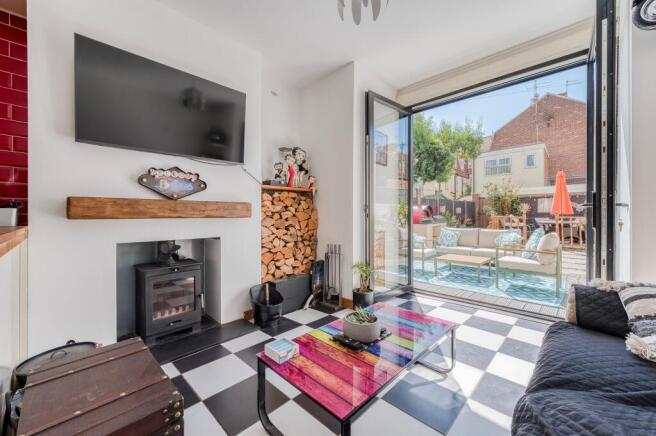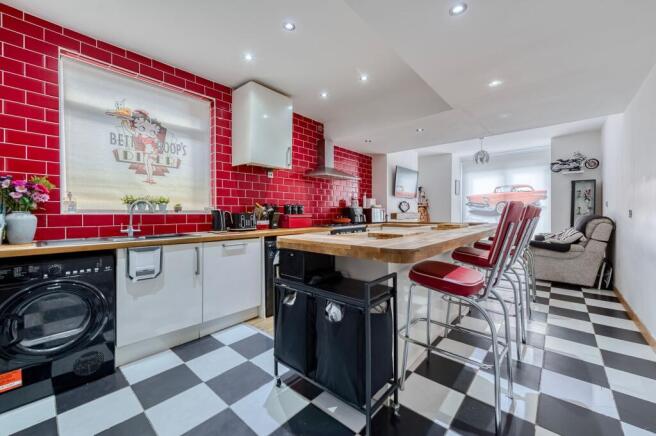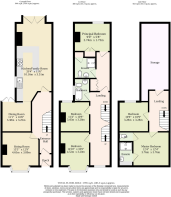
5 bedroom terraced house for sale
Avondale Road, Gorleston

- PROPERTY TYPE
Terraced
- BEDROOMS
5
- BATHROOMS
3
- SIZE
1,995 sq ft
185 sq m
- TENUREDescribes how you own a property. There are different types of tenure - freehold, leasehold, and commonhold.Read more about tenure in our glossary page.
Freehold
Key features
- Guide Price: £415,000-£425,000.
- Five generously proportioned bedrooms including two principal suites, both with private en-suite shower rooms and built-in wardrobes
- Bright and welcoming entrance hall with wood-effect flooring, under-stairs storage, and solid oak internal doors throughout
- Spacious bay-fronted lounge featuring a marble fireplace with coal-effect real flame gas fire, creating a cosy yet elegant focal point
- Extended open-plan American diner-style kitchen and family room with integrated appliances, solid oak work surfaces, wood burner, and French doors opening to the garden
- Luxurious family bathrooms featuring a freestanding roll-top bathtub, traditional-style hand basin, and high-quality fittings
- South-facing rear garden designed for outdoor living and entertaining, with raised timber decking, slate chippings, stepping-stone paving, and decorative potted plants
- Outdoor kitchen and entertainment area with a freestanding brick-built island, granite worktop, wood-fired pizza oven, and convenient storage underneath
- Ample storage throughout the property including a second-floor storage room for seasonal items, built-in wardrobes, and a timber garden shed
Description
Guide Price: £415,000-£425,000. Enjoy scenic sea views from this impressive 5-bedroom bay-fronted terrace, offering approximately 1,995sqft of beautifully designed living space across three floors (stms). Just a short stroll from Gorleston’s award-winning beach, this home perfectly combines coastal charm with modern comfort. Inside, a bright and airy entrance hall leads to a spacious bay-fronted sitting room with a feature marble fireplace, while the extended open-plan kitchen and family room is designed for both everyday living and entertaining, complete with integrated appliances, a wood burner, and French doors that open seamlessly to a south-facing garden. Upstairs, five generous double bedrooms, including two principal suites with private en-suites, offer space and flexibility for family life, while luxurious bathrooms and thoughtful storage enhance convenience. Outside, the garden continues the lifestyle offering with raised decking and a brick-built pizza oven, ideal for alfresco dining and entertaining. This home offers the perfect blend of style, space, and seaside lifestyle, inviting you to experience the very best of Gorleston living.
Location
Avondale Road is a highly sought-after residential street in the coastal town of Gorleston-on-Sea, renowned for its scenic sea views and proximity to Gorleston’s sandy beaches. The area is popular with families, thanks to its excellent educational options. Nearby primary schools include Gorleston Primary Academy and Christ Church Church of England Primary School, both known for strong academic standards and community engagement. For secondary education, Cliff Park Ormiston Academy and The Havelock Academy are easily accessible, offering a range of academic and extracurricular programs.
Healthcare facilities are abundant and convenient; the nearby James Paget University Hospitals NHS Foundation Trust, located just a short drive away, provides comprehensive medical services including emergency care, specialist clinics, and maternity services, ensuring residents have access to high-quality healthcare. Local amenities are within walking distance, with a variety of shops, cafes, and restaurants along Gorleston High Street catering to everyday needs and leisure. Transport links are excellent, with frequent bus services connecting Gorleston to Great Yarmouth and surrounding areas, and easy road access to the A47 for wider travel across Norfolk. The combination of coastal beauty, strong schools, top-tier healthcare, and practical amenities makes Avondale Road a highly desirable place to live.
Avondale Road
This stunning bay-fronted terrace home seamlessly combines spacious living with stylish design, perfectly positioned just a stone’s throw from Gorleston’s award-winning beach. Spanning approximately 1,995sqft across three versatile floors, the property offers flexible accommodation that adapts beautifully to modern family life.
Step inside the welcoming entrance hall, which is bright and airy, featuring elegant wood-effect flooring and practical under-stairs storage. All internal doors are solid oak, setting a tone of understated quality throughout the home. To the front of the residence, a generously proportioned sitting room awaits, showcasing a charming bay window and a striking marble fireplace with a coal-effect real flame gas fire, perfect for cosy evenings.
The heart of the home is an extended, open-plan ‘American diner-style’ kitchen and family room. Here, style meets functionality with a comprehensive range of wall and base units, a breakfast bar with gloss-fronted cupboards and drawers, and solid oak worksurfaces. The kitchen is equipped with integrated appliances including a wine cooler, range cooker with stainless steel canopied extractor, dishwasher, and recess for an American-style fridge freezer, alongside plumbing for a washing machine and tumble dryer. Ceramic tiled surrounds, a composite sink with mixer tap, and tiled flooring add practical elegance, while the living area features a wood burner beneath a wood-effect beam, creating an inviting space to relax. French doors open onto the garden, providing a seamless flow for summer entertaining and alfresco dining, while the dining area encourages intimate family meals and memorable gatherings.
Ascending the stunning glass-balustrade staircase, the first floor reveals three double bedrooms, including a bay-fronted room and a principal suite with built-in wardrobes, a private en-suite shower room, and a long, elegant hallway. The remaining bedrooms share a luxurious family bathroom featuring a freestanding roll-top bathtub, traditional-style hand basin, and toilet.
The second floor offers an additional two double bedrooms, including a master with a private en-suite shower room, alongside a separate WC and ample storage space for seasonal belongings, ensuring the home remains as practical as it is stylish.
Outside, a fully enclosed south-facing rear garden provides a private retreat. Laid with slate chippings and stepping-stone paving, the garden features a raised timber decking area ideal for outdoor seating, alfresco dining, and entertaining. A built-in timber and felt shed adds practical storage, while a freestanding brick-built island with granite worktop and wood-fired pizza oven creates an irresistible focal point for garden gatherings. A cold water tap, side pathway, and gated access to the rear passageway add convenience, while surrounding potted plants enhance the overall charm.
Agents note
Freehold
EPC Rating: D
Disclaimer
Minors and Brady (M&B) along with their representatives, are not authorised to provide assurances about the property, whether on their own behalf or on behalf of their client. We don’t take responsibility for any statements made in these particulars, which don’t constitute part of any offer or contract. To comply with AML regulations, £52 is charged to each buyer which covers the cost of the digital ID check. It’s recommended to verify leasehold charges provided by the seller through legal representation. All mentioned areas, measurements, and distances are approximate, and the information, including text, photographs, and plans, serves as guidance and may not cover all aspects comprehensively. It shouldn’t be assumed that the property has all necessary planning, building regulations, or other consents. Services, equipment, and facilities haven’t been tested by M&B, and prospective purchasers are advised to verify the information to their satisfaction through inspection or other means.
- COUNCIL TAXA payment made to your local authority in order to pay for local services like schools, libraries, and refuse collection. The amount you pay depends on the value of the property.Read more about council Tax in our glossary page.
- Band: C
- PARKINGDetails of how and where vehicles can be parked, and any associated costs.Read more about parking in our glossary page.
- Ask agent
- GARDENA property has access to an outdoor space, which could be private or shared.
- Yes
- ACCESSIBILITYHow a property has been adapted to meet the needs of vulnerable or disabled individuals.Read more about accessibility in our glossary page.
- Ask agent
Avondale Road, Gorleston
Add an important place to see how long it'd take to get there from our property listings.
__mins driving to your place
Get an instant, personalised result:
- Show sellers you’re serious
- Secure viewings faster with agents
- No impact on your credit score
Your mortgage
Notes
Staying secure when looking for property
Ensure you're up to date with our latest advice on how to avoid fraud or scams when looking for property online.
Visit our security centre to find out moreDisclaimer - Property reference f8593dc7-7afa-474e-a0e3-d437b35f7f1a. The information displayed about this property comprises a property advertisement. Rightmove.co.uk makes no warranty as to the accuracy or completeness of the advertisement or any linked or associated information, and Rightmove has no control over the content. This property advertisement does not constitute property particulars. The information is provided and maintained by Minors & Brady, Caister-On-Sea. Please contact the selling agent or developer directly to obtain any information which may be available under the terms of The Energy Performance of Buildings (Certificates and Inspections) (England and Wales) Regulations 2007 or the Home Report if in relation to a residential property in Scotland.
*This is the average speed from the provider with the fastest broadband package available at this postcode. The average speed displayed is based on the download speeds of at least 50% of customers at peak time (8pm to 10pm). Fibre/cable services at the postcode are subject to availability and may differ between properties within a postcode. Speeds can be affected by a range of technical and environmental factors. The speed at the property may be lower than that listed above. You can check the estimated speed and confirm availability to a property prior to purchasing on the broadband provider's website. Providers may increase charges. The information is provided and maintained by Decision Technologies Limited. **This is indicative only and based on a 2-person household with multiple devices and simultaneous usage. Broadband performance is affected by multiple factors including number of occupants and devices, simultaneous usage, router range etc. For more information speak to your broadband provider.
Map data ©OpenStreetMap contributors.





