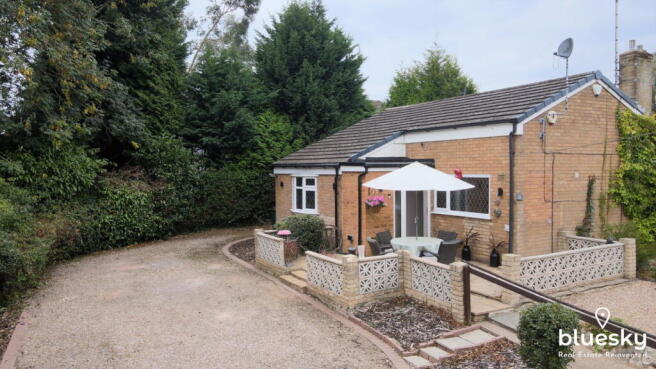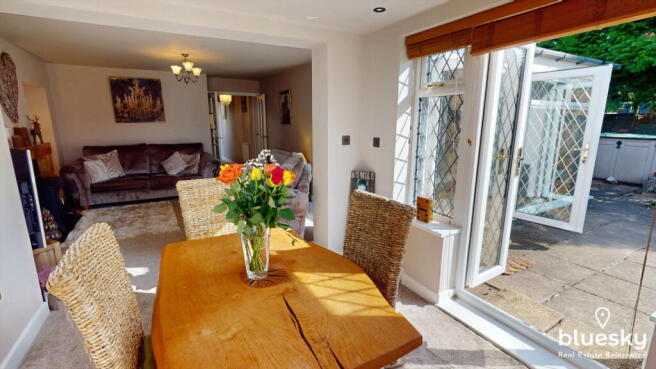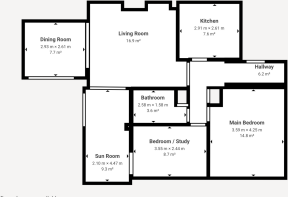2 bedroom semi-detached bungalow for sale
Bigbury Close, Coventry, CV3 5AJ

- PROPERTY TYPE
Semi-Detached Bungalow
- BEDROOMS
2
- BATHROOMS
1
- SIZE
960 sq ft
89 sq m
- TENUREDescribes how you own a property. There are different types of tenure - freehold, leasehold, and commonhold.Read more about tenure in our glossary page.
Freehold
Key features
- Recently Renovated Bungalow
- Potential for further extending subject to planning
- Close to Local Amenities, City Centre & Jaguar Landrover
- Large long private driveway and a detached Single Garage
- End Quiet Cul-de-sac location offering complete privacy
- Two Double Bedrooms
- Newly Fitted Kitchen and Shower Room
Description
Description
A fabulous opportunity to purchase this beautiful two-bedroom link detached Bungalow, which has been recently completely renovated to a very high standard and is immaculately presented. Set in the heart of the popular sought after residential area of Styvechale, the property boasts a spacious private driveway with parking for several vehicles, along with a detached brick built garage on a generous end of cul-de-sac plot. There is potential for further development subject to planning permission. The property is set back from the road and oozes kerb appeal.
In 2024 the property underwent a complete refurbishment, including all new windows, doors, and lantern rooflight, a new boiler and radiators, complete rewire and replastering, new loft insulation, refitted kitchen and new appliances, refitted bathroom, and new carpets throughout. All the work done is to a very high standard.
Living Accommodation
The entrance hallway immediately offers a warm and inviting feeling with access to the modern kitchen, large sitting room, bathroom and bedrooms.
The newly installed kitchen has been cleverly and tastefully designed to maximise the space. There are plenty of worktops, attractive shaker style cream cupboards with an extractor nestled between them with an electric induction hob below. There are built-in appliances which include an electric oven, fridge freezer and washer dryer along with spaces for attractive wicker baskets for storing fruit and vegetables. The Kitchen also has a sink and single drainer with a mixer tap over it which looks out onto the private front driveway and patio garden area.
From the hallway, next to the kitchen sits a cosy sitting room accessed by beautiful double glass doors. This room benefits from a lovely wooden fireplace surround and gas flame stove providing a fabulous focal point in the room especially during the winter months. This then leads into a dining section where an abundance of natural light is provided by a beautiful glass lanterned ceiling. Here there are French doors and two large windows looking out onto the rear garden making this a very light, bright space.
Also connected from the open plan sitting/dining room is a lovely sunroom, again providing an additional reception area and having access to Bedroom 2.
Bedrooms and Bathroom
There are two large bedrooms. Bedroom One is a spacious double room with views to the front of the property and benefits from plenty of thoughtfully designed built in wardrobes. Bedroom Two leads out to the beautiful sunroom via French doors. This room provides a perfect opportunity for use as an office, craft room as well as an additional or occasional bedroom.
The family bathroom comprises of a large fully tiled shower cubicle, low flush WC, sink with mixer tap and vanity cupboard, and a modern heated towel rail. The room is part tiled along the whole of one wall where the shower cubicle lies giving it a fabulous modern design.
Gardens and Parking
The front of the property has a fantastic long private driveway perfect for parking a motorhome, several cars or merely extending the property further (subject to planning permissions). There is a detached single garage and patio area here too which the kitchen looks out onto. The rear garden has been designed with low maintenance in mind. There is a fabulous large patio area outside the sunroom and dining area perfect for those seasonal afternoon BBQ’s and al-fresco dining. There is access here too via a pedestrian gate from the front of the property. A summer house, garden shed, raised lawned area and sections of garden separated by railway sleepers ready for planting shrubs and herbaceous borders complete this private garden space.
Location
The property is conveniently located in the heart of the popular highly desirable residential area of Styvechale, close to Coventry City Centre. Offering an abundance of local amenities such as schools, shops, and nearby Finham and Hearsall Golf Clubs too making this area appealing to all ages.
In nearby Cheylesmore, the Daventry Road Shops include a local butcher, a greengrocer for fresh fruit and vegetables, and a HSBC branch to name a few; The Community Centre offers a multitude of groups to join such as yoga, and badminton and table tennis courts can be hired too as well as a community library and café.
The area also offers a plethora of attractions including Coombe Abbey, the War Memorial Park, Museums such as the famous Coventry Transport Museum and Midland Air Museum, Theatres, Restaurants, cinemas and leisure facilities.
In addition to the above, the property benefits from excellent transport connections via the A45 and A46 roads being easily accessible thus providing convenient routes to Coventry City Centre and nearby Kenilworth, Warwick, Leamington Spa and Statford-upon-Avon. For those without the luxury of their own transport, regular bus services operate in the area, offering direct links to surrounding neighbourhoods and the city centre too. Coventry Railway Station is also a short drive away, providing quick connections to Birmingham and London.
Schools
Schools and colleges in the area as excellent across all sectors. These include Primary Schools such as Grange Farm Primary School and St Thomas More Catholic Primary School; For secondary education, Finham Park School and Bishop Ullathorne Catholic School are also nearby.
Viewing
Strictly by prior appointment with Blue Sky Estate Agents
Local Authority
Coventry City Council
Council Tax
Band C
Services
None of the services have been tested and purchasers should note that it is their specific responsibility to make their own enquiries with the appropriate authorities as to the location, adequacy and availability of mains water, electricity, gas and drainage services.
- COUNCIL TAXA payment made to your local authority in order to pay for local services like schools, libraries, and refuse collection. The amount you pay depends on the value of the property.Read more about council Tax in our glossary page.
- Band: C
- PARKINGDetails of how and where vehicles can be parked, and any associated costs.Read more about parking in our glossary page.
- Garage,Driveway,Off street
- GARDENA property has access to an outdoor space, which could be private or shared.
- Private garden,Patio
- ACCESSIBILITYHow a property has been adapted to meet the needs of vulnerable or disabled individuals.Read more about accessibility in our glossary page.
- Ask agent
Bigbury Close, Coventry, CV3 5AJ
Add an important place to see how long it'd take to get there from our property listings.
__mins driving to your place
Get an instant, personalised result:
- Show sellers you’re serious
- Secure viewings faster with agents
- No impact on your credit score
Your mortgage
Notes
Staying secure when looking for property
Ensure you're up to date with our latest advice on how to avoid fraud or scams when looking for property online.
Visit our security centre to find out moreDisclaimer - Property reference S1429919. The information displayed about this property comprises a property advertisement. Rightmove.co.uk makes no warranty as to the accuracy or completeness of the advertisement or any linked or associated information, and Rightmove has no control over the content. This property advertisement does not constitute property particulars. The information is provided and maintained by Blue Sky Estate Agents, Lutterworth. Please contact the selling agent or developer directly to obtain any information which may be available under the terms of The Energy Performance of Buildings (Certificates and Inspections) (England and Wales) Regulations 2007 or the Home Report if in relation to a residential property in Scotland.
*This is the average speed from the provider with the fastest broadband package available at this postcode. The average speed displayed is based on the download speeds of at least 50% of customers at peak time (8pm to 10pm). Fibre/cable services at the postcode are subject to availability and may differ between properties within a postcode. Speeds can be affected by a range of technical and environmental factors. The speed at the property may be lower than that listed above. You can check the estimated speed and confirm availability to a property prior to purchasing on the broadband provider's website. Providers may increase charges. The information is provided and maintained by Decision Technologies Limited. **This is indicative only and based on a 2-person household with multiple devices and simultaneous usage. Broadband performance is affected by multiple factors including number of occupants and devices, simultaneous usage, router range etc. For more information speak to your broadband provider.
Map data ©OpenStreetMap contributors.




