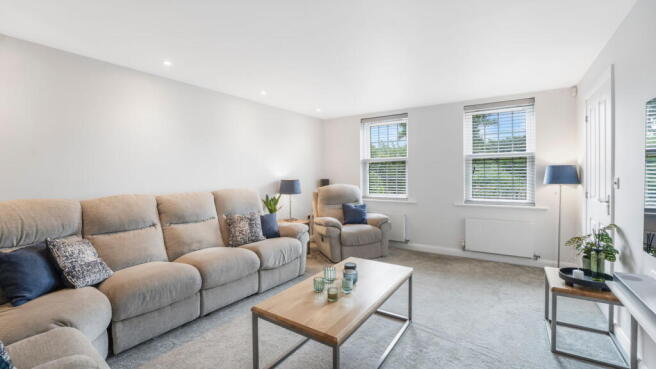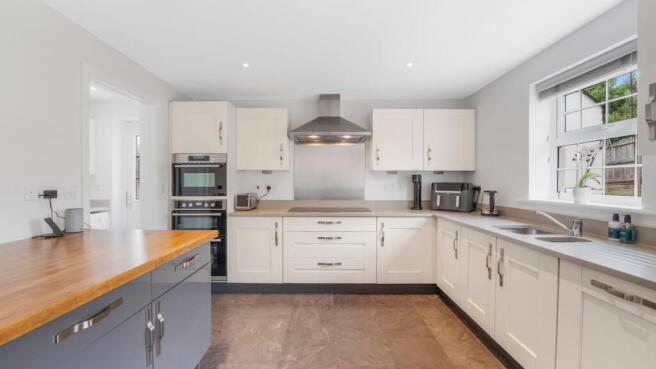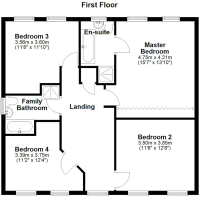Pinwill Crescent, Ermington, Ivybridge, PL21 9FS

- PROPERTY TYPE
Detached
- BEDROOMS
4
- BATHROOMS
2
- SIZE
1,702 sq ft
158 sq m
- TENUREDescribes how you own a property. There are different types of tenure - freehold, leasehold, and commonhold.Read more about tenure in our glossary page.
Freehold
Key features
- EPC Rating B84
- En-Suite to Master Bedroom
- Large Double Garage with Ample Off Road Parking
- Gas Central Heating
- Stunning Kitchen/Diner
- Neutral Decor Throughout
- Beautiful Country Setting
- Very Popular Village Location
- Four Bedroom Detached Family Home
- REF DD 1196802
Description
Idyllic Double-Fronted Family Home in The South Hams.
This exquisite double-fronted residence, nestled in the breathtaking South Hams countryside, is a dream come true. Built just over a decade ago by David Wilson Homes, this substantial property masterfully blends versatile, modern living with eco-conscious features, including solar panels, uPVC sash double glazing, and efficient gas central heating. The property has accommodation over two floors comprising;
A bright and airy entrance hallway, bathed in natural light, where a welcoming ambiance sets the tone. The staircase to the first floor anchors the space, while doors lead to thoughtfully designed living areas. To the left, a versatile room currently serves as a cozy snug & games room which is ideal for teenagers if they want their own space, but could effortlessly transform into a home office or fifth bedroom. Nearby, a spacious cloakroom/WC adds convenience. Across the hall, the expansive sitting room impresses with neutral décor and dual windows, flooding the space with natural light. The heart of the home lies at the rear—an awe-inspiring open-plan kitchen, dining, and family room, perfect for entertaining. The modern kitchen boasts sleek wall and base units, a stylish feature island, and integrated appliances, including a double oven, microwave, induction hob, dishwasher, and fridge/freezer. Two sets of patio doors open to the rear garden, seamlessly blending indoor and outdoor living, with ample space for a large dining table and a cozy corner sofa this room is where you will spend most of your time. A practical utility room, with space for a washing machine and direct access to the driveway, completes the ground floor accommodation.
Upstairs the accommodation continues to impress. A light and airy landing elegantly connects four generously proportioned double bedrooms, each benefiting from multiple windows that invite natural light. The master suite is a luxurious retreat, featuring fitted wardrobes and a sophisticated ensuite bathroom with a bath, separate walk-in shower, sink, and WC. The family bathroom mirrors this elegance, offering a bath, separate shower, sink, and WC for shared convenience.
Externally, to the front there is a beautifully landscaped garden with stunning views across Erme Woods and rolling farmland, offering a serene backdrop. To the side is a double-width driveway which leads to a spacious double garage with accessible overhead storage and to the rear is a private, meticulously designed garden, blending a chic patio with a lush lawn, accessible via the kitchen/dining area or side entrance—perfect for al fresco dining or quiet relaxation.
Location
Ermington is a charming village and civil parish nestled in the picturesque South Hams district of Devon, England, approximately 2 miles south of Ivybridge. Ermington Community Primary School is rated “outstanding” by Ofsted, serves children aged 4–11 with a capacity of about 150. A pre-school operates on the same grounds, and secondary students attend Ivybridge Community College with a free bus service taking children to and from the college. Social options include two very popular local pubs and the Plantation House Hotel & Restaurant and the Village has a local convenience store. The village is surrounded by scenic footpaths, ideal for exploring South Devon’s countryside. Access to the City of Plymouth and East on the A38 is just a short drive away.
PLEASE NOTE
1. Intending purchasers will be asked to produce identification documentation at a later stage and we would ask for your co-operation in order that there will be no delay in agreeing the sale.
2: These particulars do not constitute part or all of an offer or contract.
3: The measurements indicated are supplied for guidance only and as such must be considered incorrect.
4: Potential buyers are advised to recheck the measurements before committing to any expense.
5: We have not tested any apparatus, equipment, fixtures, fittings or services and it is the buyers interests to check the working condition of any appliances.
6: We have not sought to verify the legal title of the property and the buyers must obtain verification from their solicitor.
AML / ID
Important Information on Anti-Money Laundering Check
We are required by law to conduct ID & Anti-Money Laundering checks on all parties involved in the sale or purchase of a property.
We take this responsibility seriously in line with HMRC guidance in ensuring the accuracy and continuous monitoring of these checks. Our compliance partner, Move Butler, will carry out the initial checks on our behalf. They will contact you and where possible, a biometric check will be sent to you electronically only once your offer has been accepted.
As an applicant, you will be charged a non-refundable fee of £30 (inclusive of VAT) per buyer for these checks. The fee covers data collection, manual checking, and monitoring. You will need to pay this amount directly to Move Butler and complete all Anti-Money Laundering checks before your offer can be formally accepted.
In addition, you will also be required to provide evidence of how you intend to finance your purchase prior to formal acceptance of any offer.
- COUNCIL TAXA payment made to your local authority in order to pay for local services like schools, libraries, and refuse collection. The amount you pay depends on the value of the property.Read more about council Tax in our glossary page.
- Band: F
- PARKINGDetails of how and where vehicles can be parked, and any associated costs.Read more about parking in our glossary page.
- Yes
- GARDENA property has access to an outdoor space, which could be private or shared.
- Yes
- ACCESSIBILITYHow a property has been adapted to meet the needs of vulnerable or disabled individuals.Read more about accessibility in our glossary page.
- Ask agent
Pinwill Crescent, Ermington, Ivybridge, PL21 9FS
Add an important place to see how long it'd take to get there from our property listings.
__mins driving to your place
Get an instant, personalised result:
- Show sellers you’re serious
- Secure viewings faster with agents
- No impact on your credit score
Your mortgage
Notes
Staying secure when looking for property
Ensure you're up to date with our latest advice on how to avoid fraud or scams when looking for property online.
Visit our security centre to find out moreDisclaimer - Property reference S1429944. The information displayed about this property comprises a property advertisement. Rightmove.co.uk makes no warranty as to the accuracy or completeness of the advertisement or any linked or associated information, and Rightmove has no control over the content. This property advertisement does not constitute property particulars. The information is provided and maintained by Homes By, Plymouth. Please contact the selling agent or developer directly to obtain any information which may be available under the terms of The Energy Performance of Buildings (Certificates and Inspections) (England and Wales) Regulations 2007 or the Home Report if in relation to a residential property in Scotland.
*This is the average speed from the provider with the fastest broadband package available at this postcode. The average speed displayed is based on the download speeds of at least 50% of customers at peak time (8pm to 10pm). Fibre/cable services at the postcode are subject to availability and may differ between properties within a postcode. Speeds can be affected by a range of technical and environmental factors. The speed at the property may be lower than that listed above. You can check the estimated speed and confirm availability to a property prior to purchasing on the broadband provider's website. Providers may increase charges. The information is provided and maintained by Decision Technologies Limited. **This is indicative only and based on a 2-person household with multiple devices and simultaneous usage. Broadband performance is affected by multiple factors including number of occupants and devices, simultaneous usage, router range etc. For more information speak to your broadband provider.
Map data ©OpenStreetMap contributors.





