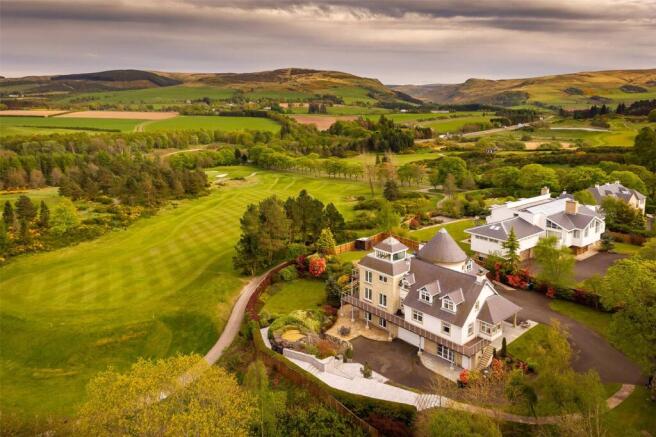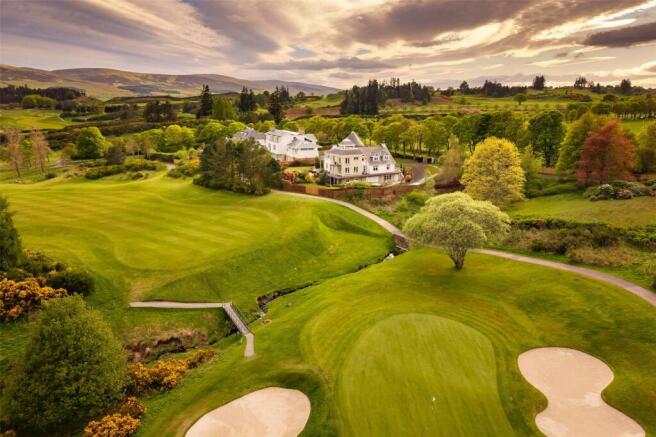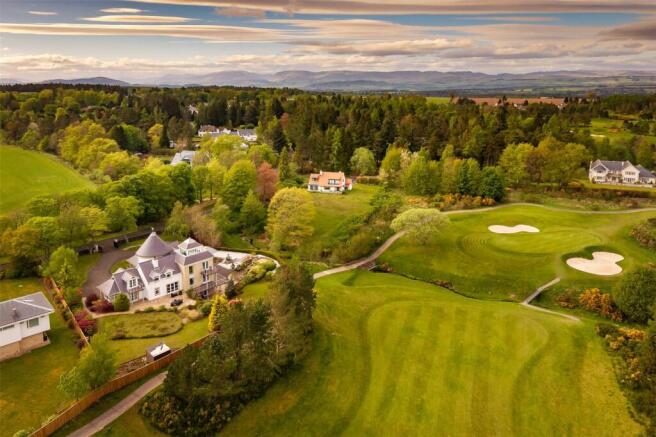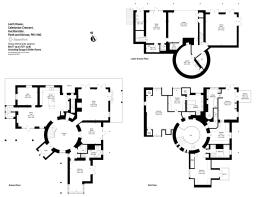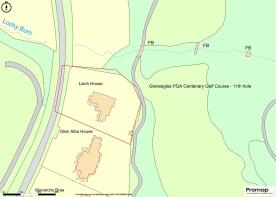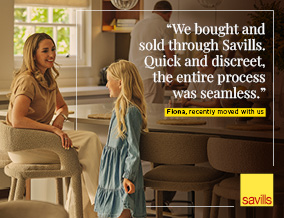
Caledonian Crescent, Gleneagles, Auchterarder, Perthshire, PH3

- PROPERTY TYPE
Detached
- BEDROOMS
4
- BATHROOMS
4
- SIZE
7,371 sq ft
685 sq m
- TENUREDescribes how you own a property. There are different types of tenure - freehold, leasehold, and commonhold.Read more about tenure in our glossary page.
Freehold
Key features
- Situated in one of Scotland’s most exclusive residential addresses.
- Wraparound balconies and a lookout tower overlooking the golf course.
- Beautifully presented accommodation throughout.
- Stunning landscaped gardens surrounding the house.
- Close proximity to Gleneagles Hotel.
- Over 7,300 sq ft of accommodation (inc. integral garage)
- EPC Rating = D
Description
Description
Laich House is an impressive, contemporary house sitting in a prime setting overlooking the 11th hole of the PGA Centenary Course at Gleneagles. The house is thought to have been completed in 2005, and its extensive and high quality accommodation extends to over 7,300 sq ft (including the integral garage), set over three levels. The views from the property are truly spectacular to the north and west, over the golf course and with the stunning backdrop of the Ochil Hills.
The living space on all three floors is centred around a magnificent circular tower with curved stone staircase connecting the floors, and a striking drop-down Italian, hand-made chandelier as a centrepiece. The ground floor contains the sitting room, dining room and a bedroom with en suite, all of which have doors opening onto the superb wraparound balcony, or into the garden. The open plan kitchen / dining room is also on this level featuring a large central island with marble worktop, and integrated appliances which include a Subzero fridge freezer, Wolf induction cooktop, Wolf oven and grill, Quooker boiling tap and dishwasher. There is also a study and WC on this level.
The lower ground level holds more exceptional entertaining space including the cinema room with fitted bar, and the billiard room, both rooms with doors out into the garden. Between them sits the integral garage, and other rooms on this level include the laundry, two WCs, plant room, and boiler room.
The first floor is home to three outstanding, spacious bedroom suites. One of these bedrooms was converted from three smaller rooms into one large one by the current owners. The original layout could be reinstated with relative ease with partition walls subject to the necessary consents. All three of the bedrooms have their own bathrooms with jacuzzi baths and two of these have separate showers. Two of the bedrooms have fitted dressing rooms, and two open up onto balconies. A discreet staircase off the central hall leads up to the lookout tower from which the panoramic views are breathtaking. Glazed bi-folding doors, large windows on all four aspects, and a skylight flood the room with light and frame the fabulous views. There is a fitted bar with drinks fridge.
The tarmac driveway leads through the front gates and up to the front of the house where there is extensive parking. It also sweeps around to the side of the house and drops down to the large integral garage measuring 6.35m x 6.22m at the lower ground level.
The gardens surround the house to the north, east and west, with the sizeable plot extending to about 0.82 acres in all. The principal gardens lie to the east of the house, split on two levels with an upper and lower lawn connected by stone steps and surrounded by beautiful mature shrubs. The grounds are fully enclosed, and a paved terrace overlooks the upper level, providing a wonderful setting for entertaining guests. An extensive raised deck sits to the north of the house and offers spectacular views over The Centenary Course.
Location
Caledonian Crescent is an exclusive street lined with substantial houses set within generous, established gardens. Over the years, it has become one of Scotland’s premier residential enclaves. A number of the original houses in the crescent have been replaced with impressive modern mansions.
Caledonian Crescent is opposite the main entrance to Gleneagles Hotel, adjacent to the hotel’s PGA National Golf Academy. The first tee and the 18th green of the PGA Centenary Course, which played host to the Ryder Cup in 2014, are close by, as is The Dormy Clubhouse.
Along with other awards in recent years, Gleneagles was named the world’s “Best Hotel” at the 2022 Virtuoso awards, and won the “Art of Hospitality Award” as part of The World’s 50 Best Hotels 2023. In addition to the PGA Centenary Course there are also the King’s and Queen’s Courses and the nine hole PGA Academy Course. The hotel’s many other facilities include its spa; leisure club; equestrian, shooting and gun dog schools; cycling, walking and running tracks; tennis; falconry and off road driving. Its restaurants include the late Andrew Fairlie’s famed two Michelin starred restaurant.
Locally, Auchterarder is a small town with an attractive mix of independent shops. Further retail and other services are available in both Perth and Stirling. There is a wide selection of private schools within daily reach including Glenalmond, Strathallan, Kilgraston, Ardvreck and Craigclowan preparatory schools, as well as Morrisons Academy, and Dollar Academy.
The communication links are excellent, with the nearby A9 providing dual carriageway links east to Perth and the north of Scotland and west to Stirling. Central Scotland’s motorway network connects at Stirling (19 miles) with Glasgow (45 miles), Edinburgh (43 miles) and Perth (17 miles). There are also rail links from Gleneagles, Perth and Stirling as well as Dunblane.
All distances are approximate
Square Footage: 7,371 sq ft
Acreage: 0.82 Acres
Additional Info
Services - Mains electricity and water. Oil-fired underfloor central heating system with two Worcester boilers. Private drainage to the Gleneagles Hotel private sewage treatment system for which an annual levy is payable. Calor gas tank supply to sitting room fireplace.
Directions - use the what3words app using the following three words: votes.fairy.juggles
Local Authority & tax band - Perth & Kinross Council tax band H
Miscellaneous - Caledonian Crescent is a private road and the proprietors are mutually responsible for its maintenance including the grass verges.
Fixtures & Fittings - All fitted curtains, carpets, blinds, light fittings and integrated white goods are included in the sale.
Servitude rights, burdens and wayleaves - The property is sold subject to and with the benefit of all servitude rights, burdens, reservations and wayleaves, including rights of access and rights of way, whether public or private, light, support, drainage, water and wayleaves for masts, pylons, stays, cable, drains and water, gas and other pipes, whether contained in the Title Deeds or informally constituted and whether referred to in the General Remarks and Stipulations or not. The Purchaser(s) will be held to have satisfied himself as to the nature of all such servitude rights and others.
Photographs: MAY 2025
Brochure Code: 250827
Brochures
Web DetailsParticulars- COUNCIL TAXA payment made to your local authority in order to pay for local services like schools, libraries, and refuse collection. The amount you pay depends on the value of the property.Read more about council Tax in our glossary page.
- Band: H
- PARKINGDetails of how and where vehicles can be parked, and any associated costs.Read more about parking in our glossary page.
- Yes
- GARDENA property has access to an outdoor space, which could be private or shared.
- Yes
- ACCESSIBILITYHow a property has been adapted to meet the needs of vulnerable or disabled individuals.Read more about accessibility in our glossary page.
- Ask agent
Caledonian Crescent, Gleneagles, Auchterarder, Perthshire, PH3
Add an important place to see how long it'd take to get there from our property listings.
__mins driving to your place
Get an instant, personalised result:
- Show sellers you’re serious
- Secure viewings faster with agents
- No impact on your credit score
Your mortgage
Notes
Staying secure when looking for property
Ensure you're up to date with our latest advice on how to avoid fraud or scams when looking for property online.
Visit our security centre to find out moreDisclaimer - Property reference EDS250038. The information displayed about this property comprises a property advertisement. Rightmove.co.uk makes no warranty as to the accuracy or completeness of the advertisement or any linked or associated information, and Rightmove has no control over the content. This property advertisement does not constitute property particulars. The information is provided and maintained by Savills, Edinburgh Country. Please contact the selling agent or developer directly to obtain any information which may be available under the terms of The Energy Performance of Buildings (Certificates and Inspections) (England and Wales) Regulations 2007 or the Home Report if in relation to a residential property in Scotland.
*This is the average speed from the provider with the fastest broadband package available at this postcode. The average speed displayed is based on the download speeds of at least 50% of customers at peak time (8pm to 10pm). Fibre/cable services at the postcode are subject to availability and may differ between properties within a postcode. Speeds can be affected by a range of technical and environmental factors. The speed at the property may be lower than that listed above. You can check the estimated speed and confirm availability to a property prior to purchasing on the broadband provider's website. Providers may increase charges. The information is provided and maintained by Decision Technologies Limited. **This is indicative only and based on a 2-person household with multiple devices and simultaneous usage. Broadband performance is affected by multiple factors including number of occupants and devices, simultaneous usage, router range etc. For more information speak to your broadband provider.
Map data ©OpenStreetMap contributors.
