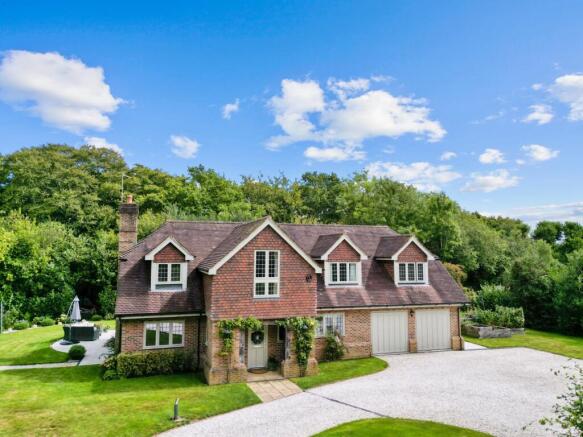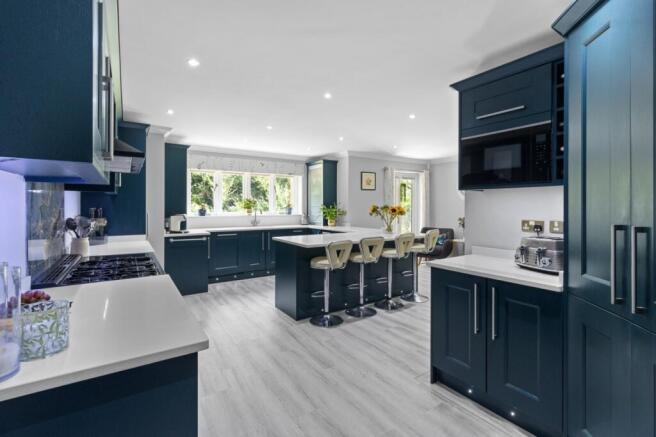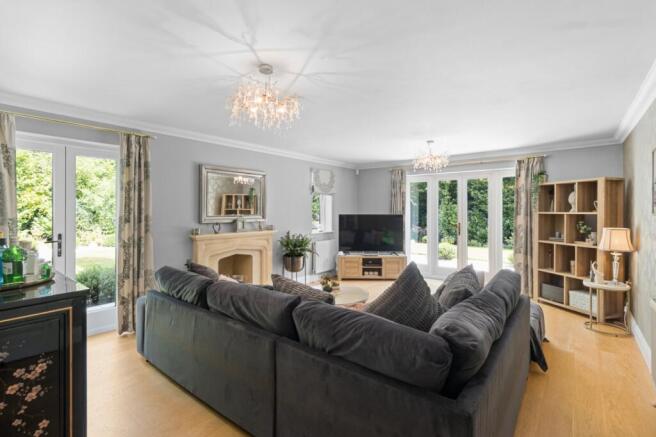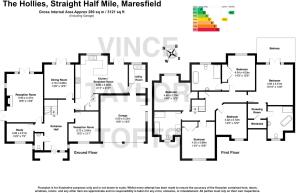5 bedroom detached house for sale
Maresfield, Uckfield, East Sussex, TN22

- PROPERTY TYPE
Detached
- BEDROOMS
5
- BATHROOMS
3
- SIZE
Ask agent
- TENUREDescribes how you own a property. There are different types of tenure - freehold, leasehold, and commonhold.Read more about tenure in our glossary page.
Freehold
Description
EXCEPTIONAL DETACHED FAMILY HOUSE | SEMI-RURAL LOCATION | LANDSCAPED GARDENS OF AROUND HALF AN ACRE | SPACIOUS ACCOMMODATION | GAS CENTRAL HEATING | FIBRE BROADBAND | SPACIOUS RECEPTION HALL | CLOAKROOM | SITTING ROOM | DINING ROOM | FAMILY ROOM | STUDY | KITCHEN/BREAKFAST ROOM | UTILITY ROOM | FIVE BEDROOMS | MAIN BEDROOM WITH BALCONY, DRESSING ROOM, WALK-IN WARDROBE, EN-SUITE BATH & SHOWER ROOM | GUEST BEDROOM WITH EN-SUITE | FAMILY BATHROOM | DOUBLE GARAGE | ALARM SYSTEM | COUNCIL TAX: BAND G (£4210 2025/2026) |
SITUATION: Maresfield is a thriving village on the edge of Ashdown Forest with its picturesque scenery and walks over 6000 acres of heathland. There is a village shop providing most every day goods, tennis and bowls clubs, a local pub, church, village hall and recreation ground. For commuters, the A22, A272 and A26 give access in all directions and mainline rail stations are also within easy reach at Buxted, Uckfield, Crowborough and Haywards Heath. The area is served by schooling for all age groups including a highly regarded Primary School and Uckfield College. Leisure centre and many other recreational facilities such as East Sussex National Golf Course are nearby. The popular coastal resorts of Brighton, Eastbourne and Seaford are around 45 minutes by car.
DESCRIPTION: A luxuriously appointed detached house located in a semi-rural position within this sought after village.
The property is presented to the very highest of standards using quality materials throughout offering spacious and airy accommodation.
An impressive panelled main reception hall creates a feeling of space with a cloakroom and staircase rising to the first floor having storage under. Continuous solid oak flooring and skirting leads you into four reception rooms. The sitting room at the rear enjoys a double aspect with French doors on two sides leading into the garden and has a beautiful Portland stone fireplace. The three remaining reception rooms include a dining room with access to the rear garden, a family room and study both looking out to the front.
The kitchen/breakfast room is extensively fitted with units to base and eye level finished in dark green and complementing quartz surfaces incorporating a peninsular unit/breakfast bar. There is a Rangemaster Toledo cooker providing 5 gas burners, electric hotplate, electric fan oven and electric second oven. Further integrated appliances include a wine fridge, full height fridge, dishwasher and microwave. There is a large walk-in corner pantry cupboard with lighting and plenty of further storage cupboards and drawers.
A separate utility room includes a stainless steel sink plus cupboards with spaces for a washing machine, tumble dryer and American style fridge/freezer. Doors lead to garden and garage.
The galleried landing opens to five large double bedrooms. The two en-suites and family bathroom are fitted with stylish and contemporary luxury fittings including freestanding baths, large shower units with complementing basins and discreet lighting. The master bedroom has the additional benefit of a dressing room, walk-in wardrobe and double doors leading to a balcony overlooking the rear garden.
OUTSIDE: Electric double opening gates open onto a sweeping drive, flanked by lawn with parking and turning space leading to the integral double garage.
The landscaped gardens provide a secluded setting surrounded by mature trees and shrubs backing onto the rarely used Nursery Lane. The property stands in the middle of the plot believed to be approximately half an acre with strategic planting, raised beds, paved terrace with sitting out area to one end and pathway to a further circular sitting out area with water feature, an ideal space for entertaining.
EPC RATING: BAND C - Current 79 – Potential 81 (B)
Brochures
Particulars- COUNCIL TAXA payment made to your local authority in order to pay for local services like schools, libraries, and refuse collection. The amount you pay depends on the value of the property.Read more about council Tax in our glossary page.
- Band: G
- PARKINGDetails of how and where vehicles can be parked, and any associated costs.Read more about parking in our glossary page.
- Yes
- GARDENA property has access to an outdoor space, which could be private or shared.
- Yes
- ACCESSIBILITYHow a property has been adapted to meet the needs of vulnerable or disabled individuals.Read more about accessibility in our glossary page.
- Ask agent
Maresfield, Uckfield, East Sussex, TN22
Add an important place to see how long it'd take to get there from our property listings.
__mins driving to your place
Get an instant, personalised result:
- Show sellers you’re serious
- Secure viewings faster with agents
- No impact on your credit score
Your mortgage
Notes
Staying secure when looking for property
Ensure you're up to date with our latest advice on how to avoid fraud or scams when looking for property online.
Visit our security centre to find out moreDisclaimer - Property reference GSU250254. The information displayed about this property comprises a property advertisement. Rightmove.co.uk makes no warranty as to the accuracy or completeness of the advertisement or any linked or associated information, and Rightmove has no control over the content. This property advertisement does not constitute property particulars. The information is provided and maintained by Vince Taylor Tofts, Uckfield. Please contact the selling agent or developer directly to obtain any information which may be available under the terms of The Energy Performance of Buildings (Certificates and Inspections) (England and Wales) Regulations 2007 or the Home Report if in relation to a residential property in Scotland.
*This is the average speed from the provider with the fastest broadband package available at this postcode. The average speed displayed is based on the download speeds of at least 50% of customers at peak time (8pm to 10pm). Fibre/cable services at the postcode are subject to availability and may differ between properties within a postcode. Speeds can be affected by a range of technical and environmental factors. The speed at the property may be lower than that listed above. You can check the estimated speed and confirm availability to a property prior to purchasing on the broadband provider's website. Providers may increase charges. The information is provided and maintained by Decision Technologies Limited. **This is indicative only and based on a 2-person household with multiple devices and simultaneous usage. Broadband performance is affected by multiple factors including number of occupants and devices, simultaneous usage, router range etc. For more information speak to your broadband provider.
Map data ©OpenStreetMap contributors.







