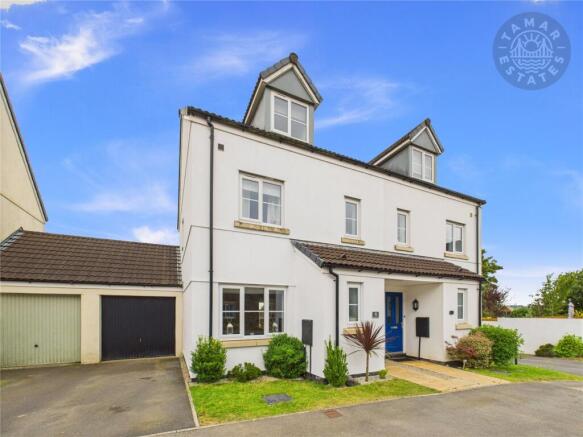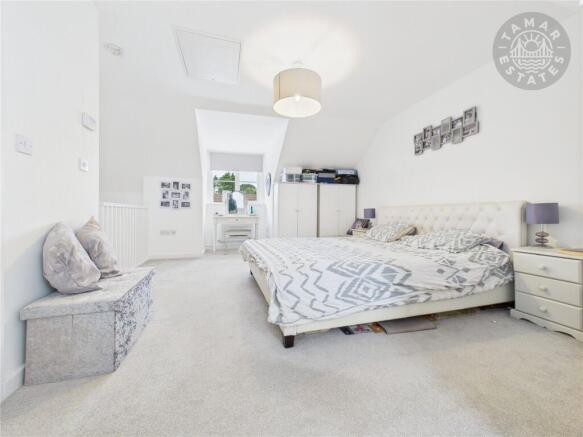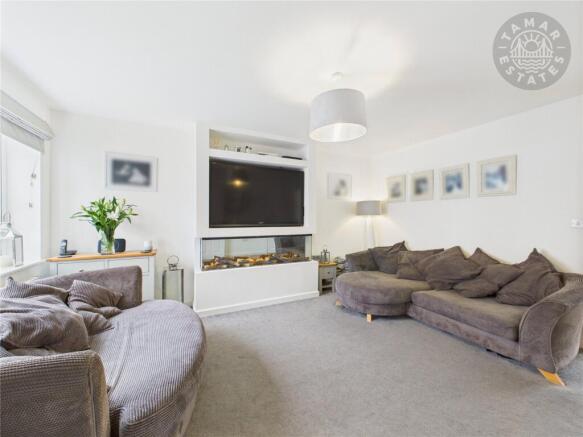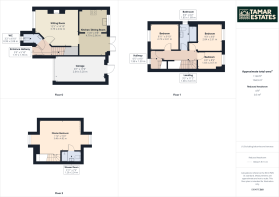Lantoom Way, Dobwalls, Liskeard, Cornwall, PL14
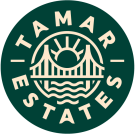
- PROPERTY TYPE
Semi-Detached
- BEDROOMS
4
- BATHROOMS
2
- SIZE
1,130 sq ft
105 sq m
- TENUREDescribes how you own a property. There are different types of tenure - freehold, leasehold, and commonhold.Read more about tenure in our glossary page.
Freehold
Key features
- Three Storey Town House
- Set Over 1130 Sq. Ft.
- Two Car Driveway
- Sought-After Village Location
- 14' Sitting Room
- 15' Kitchen/Dining Room
- 17' Garage
- Modern Family Bathroom
- Downstairs W/C
- ER-B
Description
Set over 1130 sq. ft. this modern three storey town house offers flexible accommodation to suit most family needs, to include a 14' sitting room, a 15' kitchen/dining room, four bedrooms to include a 15' master suite, a family bathroom & w/c. Externally a 17' garage with two car driveway & enclosed, rear garden. ER-B
“Detached Townhouse with Generous Space for Modern Living”
GUIDE PRICE £300,000 TO £325,000
Situated on a highly desirable modern development, a short walk from local amenities to include a shop, a public house and the local school. The property is arranged over 1130 sq. ft. set over three generous floors. The accommodation includes a 14' sitting room, a 15' kitchen/dining room with uPVC double doors to the rear garden, downstairs w/c four bedrooms to include a 15' dual aspect master bedroom with en-suite shower room. Externally the property benefits from a two car driveway, a private/enclosed rear garden with a generous lawn and feature patio, perfect for alfresco dining in the summer months and a 17' garage with courtesy door to the rear giving secure access from the garden. This wonderful family home caters for most family needs as does the local area. ER-B
“Stylish Detached Home in the Sought-After Village of Dobwalls”
Agents Note
It is recommended that all prospective viewers take the 3d tour before viewing any property with Tamar Estates
The Location
Nestled just a few miles west of Liskeard, Dobwalls is a well-connected and increasingly popular village in South East Cornwall. Offering a mix of traditional Cornish charm and modern convenience, Dobwalls is ideally situated for those seeking a quieter lifestyle without sacrificing access to key transport links. The A38 trunk road runs just outside the village, making it perfect for commuters travelling to Plymouth, Bodmin, or further into Cornwall. The village itself boasts a strong community feel, supported by amenities including a primary school, village shop, and popular pub – The Highwayman. There’s also a convenience store, and bus routes to nearby towns.
The Location
For wider shopping and leisure needs, residents look to Liskeard, just a 5-minute drive away, where supermarkets, secondary schools, and a mainline rail station to Plymouth and London are easily accessible. The surrounding countryside offers scenic walks, and the Cornish coast, including the seaside towns of Looe and Polperro, is within a 20–30 minute drive. Dobwalls appeals to a wide demography, its peaceful setting, combined with superb road access, makes it a desirable spot to enjoy Cornwall at a more relaxed pace.
The Property
Entrance Hallway
1.77m x 1.78m
W/C
0.99m x 2.08m
Sitting Room
3.79m x 4.52m
Kitchen/Dining Room
2.97m x 4.79m
Garage
2.64m x 5.2m
Stairs Rise To...
Landing
1m x 3.41m
Bedroom
1.83m x 2.67m
Bedroom
2.84m x 2.51m
Bathroom
1.85m x 1.89m
Bedroom
2.73m x 3.01m
Door Gives Access To...
Master Bedroom Hallway
1.98m x 1.3m
Stairs Rise To...
Master Bedroom
3.48m x 4.82m
Shower Room
1.2m x 2.24m
Directions
What3Words///forgiven.someone.recliner
Material Information
Tenure: Freehold. Council Tax Band: C with Cornwall County Council. Broadband: Standard, Superfast & Ultrafast. Mobile: EE, 3, O2 & Vodafone Likely Mains: Electricity, Water, Gas & Drainage. Heating: Gas. Rights and Restrictions: None. Flood Risk: Very Low Risk <0.1%. Mining: Not Affected By Mining. Construction: Brick & Block. Parking: Two Car Driveway.
Disclaimer
1. Accuracy of Information:
These sales particulars have been prepared as a general guide only and do not form part of any offer or contract. All descriptions, dimensions, references to condition, necessary permissions for use and occupation, and other details are provided in good faith and are believed to be accurate at the time of publication. However, they should not be relied upon as statements or representations of fact, and any interested parties should independently verify the accuracy of the information.
2. Measurements and Floor Plans:
All measurements are approximate and provided for general guidance only. Floor plans are not to scale and are for illustrative purposes only. Purchasers are advised to check measurements for specific purposes, such as furniture placement or structural changes.
3. Condition and Suitability:
No warranty or guarantee is provided regarding the condition, structural integrity, or suitability of the property for any specific purpose. Interested parties are advised to obtain professional surveys and legal advice before entering into any contract.
4. Services and Appliances:
The agent has not tested any services, systems, or appliances at the property. Purchasers are encouraged to carry out their own investigations to confirm that these are in working order.
5. Photographs and Marketing Materials:
The photographs, videos, and other marketing materials included in these particulars are for illustrative purposes only and may include items that are not part of the sale. Properties may appear different during viewings.
6. Third-Party Information:
Where information has been provided by third parties (such as planning permissions or legal documentation), the estate agent does not accept liability for any inaccuracies or omissions.
7. Viewing Arrangements:
Viewings are strictly by appointment through the estate agent. Any prospective purchasers entering the property do so at their own risk.
8. Fees:
In accordance with Anti-Money Laundering Regulations, Tamar Estates is legally required to carry out customer due diligence checks on all clients. This includes verifying identity and confirming the source of funds for any transactions. To comply with these legal obligations, we engage third-party providers to conduct the necessary checks. A non-refundable fee of £55.00 (inclusive of VAT) will be charged to cover the cost of these verification processes.
8. Fees: (Continued)
This fee is payable prior to commencing any property marketing or at the point of acceptance of an offer on a property. Failure to provide the required information or complete the necessary checks may result in delays, the termination of our services or your offer not being accepted. For further information on our obligations under the Money Laundering Regulations, please contact us at
9. Regulatory Compliance:
This property is marketed in compliance with the Consumer Protection from Unfair Trading Regulations 2008, the Business Protection from Misleading Marketing Regulations 2008 & and NTSELAT Material Information Parts A,B & C. Should you have any concerns, please contact the estate agent.
Brochures
Particulars- COUNCIL TAXA payment made to your local authority in order to pay for local services like schools, libraries, and refuse collection. The amount you pay depends on the value of the property.Read more about council Tax in our glossary page.
- Band: C
- PARKINGDetails of how and where vehicles can be parked, and any associated costs.Read more about parking in our glossary page.
- Garage,Covered,Driveway,Off street,Private,Allocated
- GARDENA property has access to an outdoor space, which could be private or shared.
- Yes
- ACCESSIBILITYHow a property has been adapted to meet the needs of vulnerable or disabled individuals.Read more about accessibility in our glossary page.
- No wheelchair access
Lantoom Way, Dobwalls, Liskeard, Cornwall, PL14
Add an important place to see how long it'd take to get there from our property listings.
__mins driving to your place
Get an instant, personalised result:
- Show sellers you’re serious
- Secure viewings faster with agents
- No impact on your credit score
Your mortgage
Notes
Staying secure when looking for property
Ensure you're up to date with our latest advice on how to avoid fraud or scams when looking for property online.
Visit our security centre to find out moreDisclaimer - Property reference TMR250085. The information displayed about this property comprises a property advertisement. Rightmove.co.uk makes no warranty as to the accuracy or completeness of the advertisement or any linked or associated information, and Rightmove has no control over the content. This property advertisement does not constitute property particulars. The information is provided and maintained by Tamar Estates, Liskeard. Please contact the selling agent or developer directly to obtain any information which may be available under the terms of The Energy Performance of Buildings (Certificates and Inspections) (England and Wales) Regulations 2007 or the Home Report if in relation to a residential property in Scotland.
*This is the average speed from the provider with the fastest broadband package available at this postcode. The average speed displayed is based on the download speeds of at least 50% of customers at peak time (8pm to 10pm). Fibre/cable services at the postcode are subject to availability and may differ between properties within a postcode. Speeds can be affected by a range of technical and environmental factors. The speed at the property may be lower than that listed above. You can check the estimated speed and confirm availability to a property prior to purchasing on the broadband provider's website. Providers may increase charges. The information is provided and maintained by Decision Technologies Limited. **This is indicative only and based on a 2-person household with multiple devices and simultaneous usage. Broadband performance is affected by multiple factors including number of occupants and devices, simultaneous usage, router range etc. For more information speak to your broadband provider.
Map data ©OpenStreetMap contributors.
