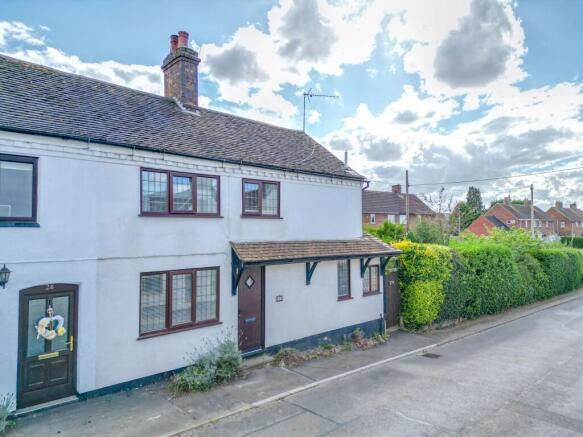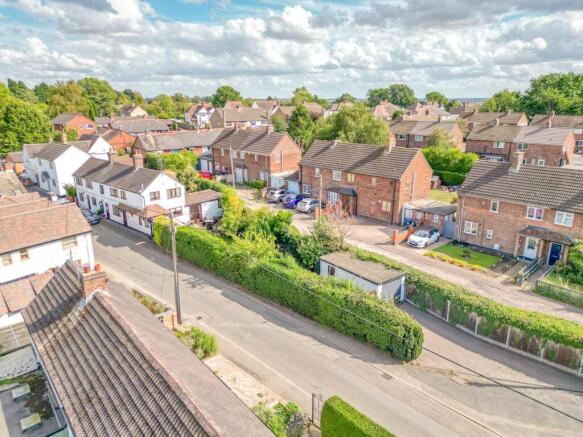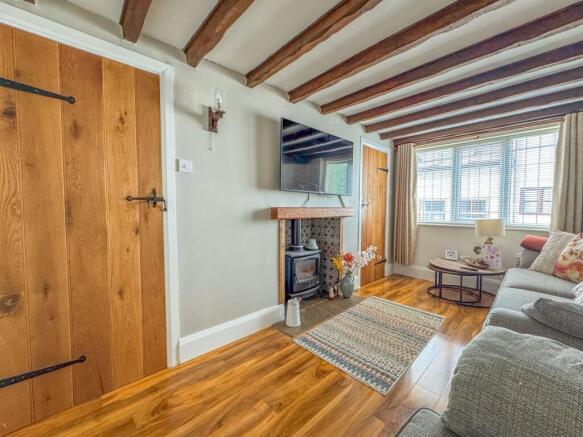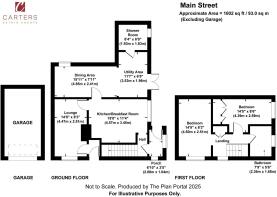2 bedroom cottage for sale
Main Street, Higham-On-The-Hill, CV13

- PROPERTY TYPE
Cottage
- BEDROOMS
2
- BATHROOMS
2
- SIZE
1,002 sq ft
93 sq m
- TENUREDescribes how you own a property. There are different types of tenure - freehold, leasehold, and commonhold.Read more about tenure in our glossary page.
Freehold
Key features
- BEAUTIFULLY PRESENTED AND LOVINGLY RESTORED COTTAGE
- MULTIPLE RECEPTION ROOMS
- OFF ROAD PARKING AND DETACHED GARAGE
- GROUND FLOOR SHOWER ROOM & 1ST FLOOR BATHROOM
- LARGE AND SUN FILLED GARDEN
- HANDSOME COTTAGE DATING BACK TO 1800s
- DESIRABLE VILLAGE LOCATION WITH EXCELLENT TRANSPORT LINKS
- RURAL LIVING WITH CLOSE PROXIMITY TO OPEN FIELDS
Description
Carters Estate Agents are proud to present to market this delightful, extended and beautifully refurbished end-terraced period cottage, positioned nicely in a sought-after and convenient village location. Immaculately presented throughout, this deceptively spacious home is full of warmth, charm and character, blending tasteful modern upgrades with a wealth of original features.
Situated on a generous corner plot with private driveway and garage, the home offers easy access to the village centre with a local primary school, and park all within walking distance. For commuters, Hinckley, Nuneaton, the A5 and M69 are just a short distance away—making this a superb choice for those seeking a character home with excellent connectivity.
The property is accessed via a stylish composite front door, opening into a welcoming entrance hallway with attractive tiled flooring and oak barn-style doors which run consistently throughout the home, setting the tone for the quality of finish to come.
To the front, the cosy lounge features wood flooring, a beamed ceiling, and a striking feature fireplace with inset gas burner and tiled hearth—perfect for relaxing evenings. From here, you step into the refitted dining kitchen, an impressive space fitted with a range of classic units, solid oak worktops and a Belfast sink. The kitchen is equipped with a range cooker including induction hob. Integrated appliances include a dishwasher and washing machine, while stylish slate tiled flooring and tiled splashbacks complete the space. A large under-stairs cupboard also provides practical storage.
To the rear of the property, a versatile family room offers another reception space to relax or entertain or as a formal dining room. A short flight of steps leads down to a third reception area—ideal as a snug, hobby room, or study—featuring engineered oak flooring and french doors framing lovely garden views and providing another rear access.
A ground floor shower room is thoughtfully placed at the rear, comprising a corner shower enclosure with electric shower, perfect for guests or for those preferring ground floor convenience.
Upstairs, the first-floor landing offers loft access and a built-in airing cupboard. There are two well-sized double bedrooms with the rooms accessed via attractive wood panelled doors in keeping with the property’s traditional style. The family bathroom is finished with a sleek, white suite and completes the upstairs accommodation.
Outside, the home continues to impress. A double-width driveway provides off-road parking and leads to the garage with up-and-over door, lighting, power and rear access. The enclosed rear garden is of excellent size and thoughtfully landscaped, offering a mixture of lawn, established borders, and raised timber decked seating area —ideal for summer evenings. A further slabbed patio area sits adjacent to the house, and there’s gated side access, as well as a rear porch.
With its combination of period charm, modern comfort, and enviable position, this exceptional cottage is not to be missed. Beautifully presented throughout, with flexible living space, off-road parking, and a generous garden, it’s a true gem in the local area.
Viewing is highly recommended to fully appreciate the space, character, and lifestyle this home has to offer. Contact Carters Estate Agents today to arrange your private appointment.
EPC Rating: D
Parking - Garage
Parking - Off street
Disclaimer
Carters Estate Agents has not tested any appliances, services, or systems within this property. Purchasers should conduct their own investigations regarding their condition and functionality.
Floor plans are for identification only and not to scale. All measurements and distances are approximate. These details are produced in good faith as a guide but do not form part of any offer or contract. Purchasers should verify tenure, lease terms, ground rent, service charges, planning permissions, and building regulations with their solicitor.
Fixtures and fittings should be confirmed at the point of offer.
All images and marketing materials are the property of Carters Estate Agents and may not be reproduced without permission.
Anti-Money Laundering: Purchasers must provide ID and proof of funds before a sale can be agreed.
Carters Estate Agents operates under The Property Ombudsman Code of Practice.
- COUNCIL TAXA payment made to your local authority in order to pay for local services like schools, libraries, and refuse collection. The amount you pay depends on the value of the property.Read more about council Tax in our glossary page.
- Band: C
- PARKINGDetails of how and where vehicles can be parked, and any associated costs.Read more about parking in our glossary page.
- Garage,Off street
- GARDENA property has access to an outdoor space, which could be private or shared.
- Yes
- ACCESSIBILITYHow a property has been adapted to meet the needs of vulnerable or disabled individuals.Read more about accessibility in our glossary page.
- Ask agent
Energy performance certificate - ask agent
Main Street, Higham-On-The-Hill, CV13
Add an important place to see how long it'd take to get there from our property listings.
__mins driving to your place
Get an instant, personalised result:
- Show sellers you’re serious
- Secure viewings faster with agents
- No impact on your credit score



Your mortgage
Notes
Staying secure when looking for property
Ensure you're up to date with our latest advice on how to avoid fraud or scams when looking for property online.
Visit our security centre to find out moreDisclaimer - Property reference 7a3e108d-a482-4c20-ae60-b21d6a5fcf78. The information displayed about this property comprises a property advertisement. Rightmove.co.uk makes no warranty as to the accuracy or completeness of the advertisement or any linked or associated information, and Rightmove has no control over the content. This property advertisement does not constitute property particulars. The information is provided and maintained by Carters Estate Agents, Nuneaton. Please contact the selling agent or developer directly to obtain any information which may be available under the terms of The Energy Performance of Buildings (Certificates and Inspections) (England and Wales) Regulations 2007 or the Home Report if in relation to a residential property in Scotland.
*This is the average speed from the provider with the fastest broadband package available at this postcode. The average speed displayed is based on the download speeds of at least 50% of customers at peak time (8pm to 10pm). Fibre/cable services at the postcode are subject to availability and may differ between properties within a postcode. Speeds can be affected by a range of technical and environmental factors. The speed at the property may be lower than that listed above. You can check the estimated speed and confirm availability to a property prior to purchasing on the broadband provider's website. Providers may increase charges. The information is provided and maintained by Decision Technologies Limited. **This is indicative only and based on a 2-person household with multiple devices and simultaneous usage. Broadband performance is affected by multiple factors including number of occupants and devices, simultaneous usage, router range etc. For more information speak to your broadband provider.
Map data ©OpenStreetMap contributors.




