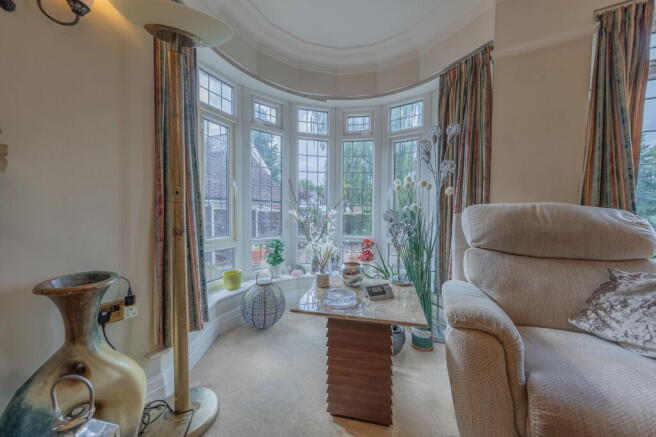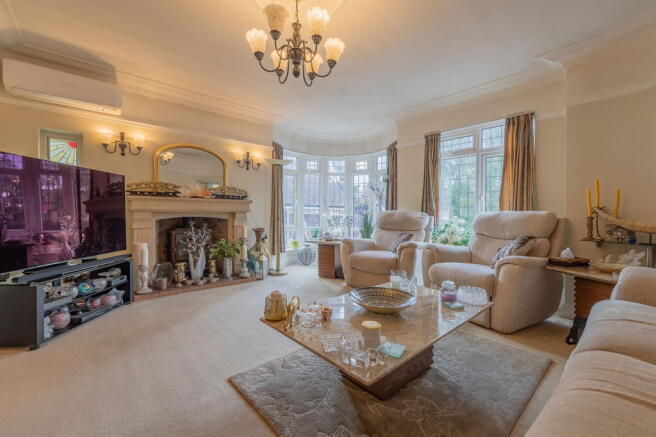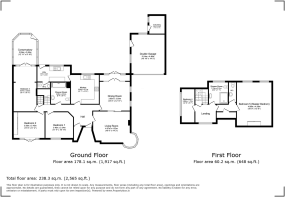5 bedroom detached house for sale
Wigston Road, Oadby, Leicester, LE2 5JF

- PROPERTY TYPE
Detached
- BEDROOMS
5
- BATHROOMS
2
- SIZE
Ask agent
- TENUREDescribes how you own a property. There are different types of tenure - freehold, leasehold, and commonhold.Read more about tenure in our glossary page.
Freehold
Key features
- REF - DA1155
- No Chain
- Unique Property
- Large Plot
- Potential for Extension or Planning Permission (previous permission granted approved an application that almost doubled the current floor plan)
- Sought after Location
- Spacious & Flexible Layout
- Abundance of Off Road Parking and Double Garage
- Horse Shoe In and Out Driveway
Description
REF - DA1155
Hallway
Step through the inviting front foyer, where full-length double-glazed windows and a stylish door welcome natural light and create a bright, airy introduction to the home. From here, the main hallway leads you further inside, featuring the front door, coat closet, radiators, and easy access to all ground-floor rooms. A gracefully rising staircase provides a smooth transition to the first floor, combining functionality with a sense of openness and flow throughout the home.
Lounge - 4.88m x 4.32m (16'0" x 14'2")
A room like no other! The lounge showcases a striking turret-style corner feature with wrap-around double-glazed windows, creating a truly unique spot to relax and enjoy views of the grounds. Light pours in through a front-facing window and a character stained-glass portrait window to the side – a signature feature found throughout the home. At its heart sits a large multi-fuel fireplace with elegant surround and tiled hearth, blending charm with cosiness. With radiators for warmth and a wall-mounted air conditioning unit for year-round comfort, the room balances character with convenience. An open cased archway seamlessly links the lounge to the dining room, making the space feel sociable and inviting.
Dining Room - 3.96m x 3.94m (13'0" x 12'11")
Seamlessly connected to the lounge, the dining room continues the home’s character-rich theme with two portrait side windows – one featuring the beautiful stained-glass detail that runs throughout the property. A regal fireplace with an elegant surround and tiled hearth makes a stunning focal point, while wall lights and radiators add both ambience and comfort. At the rear, double doors with matching windows open into a bright double-glazed porch, offering a charming transition space that leads directly out into the garden – perfect for entertaining or enjoying relaxed family meals with a view.
Kitchen - 3.84m x 3.71m (12'7" x 12'2")
The heart of the home, this kitchen is both practical and full of potential. Fitted with a range of wall and base units, it offers generous storage and workspace. A large rear-facing window brings in plenty of natural light, with a stainless steel 1½ bowl sink and drainer perfectly placed beneath. Finished with tiled floors and walls for easy maintenance, the kitchen has space for a range-style oven with a fitted cooker hood, plumbing for a dishwasher, and room for under-counter white goods. A versatile and functional space, ready for you to make your own.
Utility Room - 4.34m x 2.03m (14'3" x 6'8")
A super-handy space just off the kitchen, designed to keep the practical side of life neatly tucked away. Complete with a storage cupboard, rear double glazed window and double glazed door giving easy access outside. It houses the boiler, a stainless steel sink and drainer, plus plumbing for both washing machine and dryer. There’s also direct access through to the cloakroom, making this utility room as functional as it is convenient.
Cloakroom
Tucked just off the utility room, the cloakroom adds everyday convenience with a toilet and wash hand basin and extractor fan – ideal for guests or busy family life.
Bedroom One - 3.45m x 3.33m (11'4" x 10'11")
The perfect principal bedroom – spacious, bright, and full of potential. A large front-facing double glazed window frames the outlook and fills the room with natural light, while a radiator keeps things cosy all year round. A modern ceiling spotlight adds a clean finish to the space. With plenty of room for a large bed and additional furniture, this bedroom has all the makings of a stylish sanctuary – the ideal place to unwind at the end of the day.
Bedroom Two - 3.58m x 3.45m (11'9" x 11'4")
A bright and inviting space at the front of the home, where full-length double-glazed windows and stylish French doors flood the room with natural light. Perfectly balanced with modern spotlights, a radiator, and a sleek air conditioning unit, this bedroom offers both comfort and contemporary elegance—ideal for relaxing, working, or simply enjoying the morning sun.
Bedroom Three / Flexible Space - 5.97m x 3.02m (19'7" x 9'11")
Bedroom 3 / Flexible Space: This adaptable room is a true lifestyle asset. Currently classed as a bedroom, it seamlessly connects to a bright conservatory via a stylish door, inviting light and a sense of openness. Equipped with radiators and an air conditioning unit, it’s ready for any purpose—whether a peaceful home office, a vibrant playroom, a creative studio, or an extra bedroom, the choice is yours.
Conservatory - 3.94m x 3m (12'11" x 9'10")
Bathed in natural light, this charming conservatory is surrounded by double-glazed windows, creating a bright and airy retreat. With doors leading directly to the rear garden, it offers a seamless connection between indoor and outdoor living—perfect for relaxing with a book, entertaining friends, or enjoying morning coffee while soaking in the garden views.
Shower Room - 2.84m x 2.54m (9'4" x 8'4")
Stylish and contemporary, this ground floor shower room features fully tiled walls and floors for a sleek, easy-to-maintain finish. The large walk-in shower is a standout, with contrasting mosaic tiles and a luxurious rain-effect showerhead, creating a spa-like experience at home. The wash hand basin is complemented by a vanity unit, a mixer tap, and a power-lit mirror, combining modern elegance with practical convenience. A modern toilet, thoughtfully designed storage cupboard, towel rail, shaving point, and extractor fan complete the space, offering comfort, style, and functionality in perfect harmony.
Landing
A bright and versatile space, the first-floor landing offers an ideal area for sitting, working, or simply relaxing. A striking stainless feature window floods the landing with natural light, creating a stunning focal point. Thoughtful storage solutions add practicality, while doors lead to the remaining bedrooms, the first floor shower room, and a second cloakroom, ensuring both style and functionality throughout this central hub of the home.
Bedroom Four / Flexible Space - 3.66m x 1.7m (12'0" x 5'7")
Bedroom 4 / Flexible Space: This versatile room offers endless possibilities to suit your lifestyle. Currently a bedroom, it could easily serve as a home office, study, hobby room, or guest space. With bright windows and a radiator, it’s a comfortable and adaptable area that can evolve to meet your needs, combining practicality with potential.
Master Bedroom - 4.88m x 4.57m (16'0" x 15'0")
Master Bedroom: A tranquil haven at the rear of the home, this master bedroom combines light, space, and style. Two expansive double-glazed windows frame leafy garden views, creating a calm, airy atmosphere. Contemporary spotlights highlight the sleek modern flooring, while a radiator, Air condition unit and loft storage add both comfort and practicality. With its generous proportions and serene ambiance, this room is the perfect retreat to unwind and recharge.
First Floor Shower Room - 2.74m x 2.31m (9'0" x 7'7")
A stylish and contemporary space designed for comfort and convenience. Fully tiled walls and floors create a sleek backdrop, while a large walk-in shower with modern tiling offers a spa-like experience. Natural light streams through a rear-facing double-glazed window, enhancing the bright and airy atmosphere. The wash hand basin sits within a chic vanity unit and features a striking waterfall-effect mixer tap, complemented by a power-lit mirror and spotlights for a modern touch. Practical details such as a towel rail and extractor fan complete the room, blending functionality with contemporary elegance.
First Floor Cloakroom
Compact yet stylish, this cloakroom combines practicality with modern design. Featuring an extractor fan, toilet and wash hand basin set within a sleek vanity unit, it provides both functionality and a clean, contemporary look. A rear-facing window fills the space with natural light, keeping it bright and welcoming—a perfect addition to the first floor.
Rear Garden
Step outside into a sprawling garden that’s brimming with potential. Bathed in natural light and accessible directly from the front of the home, it’s perfect for family fun, gardening, or simply relaxing outdoors. Two impressive 20-foot wooden sheds sit side by side—currently a fully equipped gym and versatile storage space—offering endless possibilities. The double garage, also accessible from the garden, comes with outdoor sockets for convenience, while an adjacent secure outhouse with a lockable door, working windows, and internal sockets provides a perfect space for a workshop, creative projects, or extra storage. With so much room and so many options, this outdoor space is both practical and inspiring, ready to adapt to your lifestyle.
Driveway
The property is approached via an impressive horseshoe driveway, offering effortless in-and-out access while providing ample space for multiple vehicles. A wide central reservation creates the perfect opportunity for a striking landscaped feature, adding both style and curb appeal. The driveway leads seamlessly to a remote-controlled double garage tucked further back, combining practicality with elegance. Mature shrubs and low-maintenance greenery frame the space, bringing a sense of established charm. Adding a touch of sophistication, a raised veranda between the horseshoe and the front of the house provides a peaceful sitting area—an ideal spot to enjoy morning coffee or watch the world go by.
Double Garage
A versatile and convenient feature, the double garage is fitted with a remote-controlled door for easy access. Offering generous space for both parking and storage, it combines practicality with ease, making it ideal for vehicles, equipment, or a workshop area.
- COUNCIL TAXA payment made to your local authority in order to pay for local services like schools, libraries, and refuse collection. The amount you pay depends on the value of the property.Read more about council Tax in our glossary page.
- Band: F
- PARKINGDetails of how and where vehicles can be parked, and any associated costs.Read more about parking in our glossary page.
- Garage,Driveway
- GARDENA property has access to an outdoor space, which could be private or shared.
- Yes
- ACCESSIBILITYHow a property has been adapted to meet the needs of vulnerable or disabled individuals.Read more about accessibility in our glossary page.
- Ask agent
Wigston Road, Oadby, Leicester, LE2 5JF
Add an important place to see how long it'd take to get there from our property listings.
__mins driving to your place
Get an instant, personalised result:
- Show sellers you’re serious
- Secure viewings faster with agents
- No impact on your credit score
Your mortgage
Notes
Staying secure when looking for property
Ensure you're up to date with our latest advice on how to avoid fraud or scams when looking for property online.
Visit our security centre to find out moreDisclaimer - Property reference S1429993. The information displayed about this property comprises a property advertisement. Rightmove.co.uk makes no warranty as to the accuracy or completeness of the advertisement or any linked or associated information, and Rightmove has no control over the content. This property advertisement does not constitute property particulars. The information is provided and maintained by eXp UK, East Midlands. Please contact the selling agent or developer directly to obtain any information which may be available under the terms of The Energy Performance of Buildings (Certificates and Inspections) (England and Wales) Regulations 2007 or the Home Report if in relation to a residential property in Scotland.
*This is the average speed from the provider with the fastest broadband package available at this postcode. The average speed displayed is based on the download speeds of at least 50% of customers at peak time (8pm to 10pm). Fibre/cable services at the postcode are subject to availability and may differ between properties within a postcode. Speeds can be affected by a range of technical and environmental factors. The speed at the property may be lower than that listed above. You can check the estimated speed and confirm availability to a property prior to purchasing on the broadband provider's website. Providers may increase charges. The information is provided and maintained by Decision Technologies Limited. **This is indicative only and based on a 2-person household with multiple devices and simultaneous usage. Broadband performance is affected by multiple factors including number of occupants and devices, simultaneous usage, router range etc. For more information speak to your broadband provider.
Map data ©OpenStreetMap contributors.




