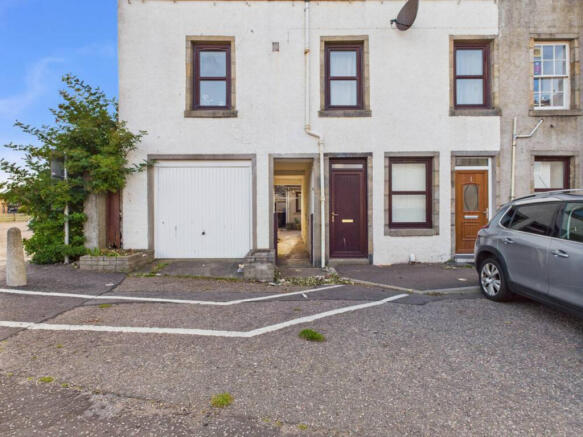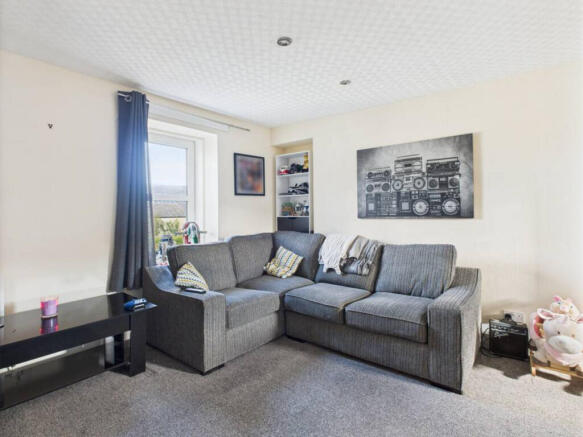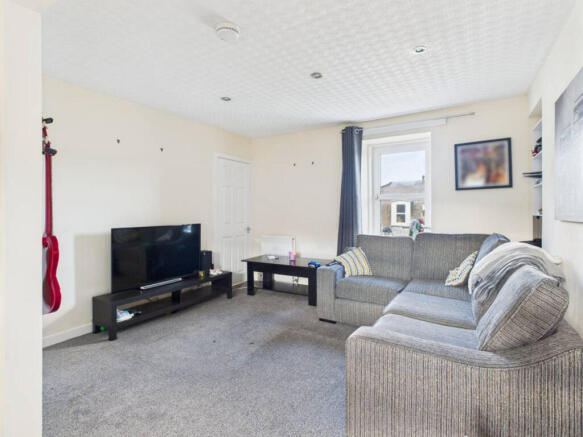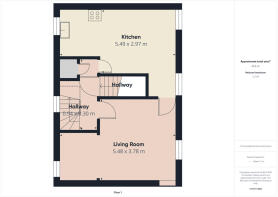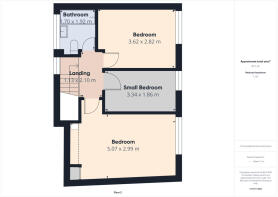Oldmarket Place, Banff, AB45

- PROPERTY TYPE
Flat
- BEDROOMS
3
- BATHROOMS
1
- SIZE
926 sq ft
86 sq m
- TENUREDescribes how you own a property. There are different types of tenure - freehold, leasehold, and commonhold.Read more about tenure in our glossary page.
Freehold
Description
Two Floors, Endless Possibilities — Discover Flat Living
Garage Access, Courtyard Character
Low and Partners are delighted to present this well-proportioned three-bedroom flat, offering flexible accommodation across two floors in a central yet quiet location. With clean, contemporary interiors and a practical layout, the property combines everyday convenience with thoughtful design. Ideal for families, professionals, or those seeking a spacious and low-maintenance home within easy reach of local amenities and transport links.
The kitchen/diner sets the tone for the home’s practical aesthetic, offering a well-proportioned space that blends functionality with everyday comfort. Set against soft neutral walls and wood-effect flooring, the room is anchored by a full suite of light oak style cabinetry, delivering ample storage and a clean, contemporary finish, with space for freestanding white goods thoughtfully arranged to maximise usability. A rear-facing window above the sink allows natural light to brighten the workspace, while the adjacent dining area accommodates a full-size table — ideal for family meals or casual entertaining. The layout remains open and accessible, with clear sightlines and a cohesive flow that ties seamlessly into the rest of the ground floor. A practical and welcoming space that supports both daily routines and social gatherings with ease.
The sitting room offers a comfortable and versatile space, ideal for relaxing or entertaining. Finished in soft neutral tones with plush fitted carpet, the room benefits from a front and rear-facing windows that allows natural light to fill the space, complemented by recessed ceiling spotlights for evening ambience. Built-in shelving adds a practical touch, while the open recess to the rear creates a flexible extension of the room — easily adaptable to suit changing needs. A well-balanced living space that supports both quiet evenings and lively family life.
The family bathroom is bright and functional, designed to support busy routines with ease. A full-size bath sits beneath a wall-mounted shower, offering both bathing and showering options within a compact footprint. White sanitaryware is paired with matching wall panels for a clean, cohesive finish, while the frosted window above the bath allows natural light to enter without compromising privacy.
The master bedroom enjoys generous proportions and a bright, airy feel, enhanced by twin rear-facing windows that frame open views and allow natural light to fill the space. Finished in crisp white tones with fitted carpet underfoot, the room offers a calm and uncluttered environment ideal for rest and relaxation. A recessed area to the side provides scope for a dressing nook or additional storage, while the layout easily accommodates freestanding furniture without compromising flow. A spacious and adaptable principal bedroom that balances comfort with practicality.
The upper floor includes two further bedrooms, each offering flexibility to suit a range of needs. The smaller box room is currently arranged as a home office, with a rear-facing window providing natural light and a quiet setting for focused work. Finished in neutral tones with wood-effect flooring, it serves equally well as a nursery or compact guest room. Adjacent, the larger bedroom is brightly decorated and well-proportioned, with fitted carpet and a front-facing window that enhances the cheerful atmosphere. A practical and adaptable pair of rooms that support growing families, remote working, or visiting guests with ease.
The property includes a useful garage located at street level, forming part of the building and accessed via a powered door. Beyond this, a shared courtyard lies to the rear of the building, laid to concrete and enclosed by traditional stonework. Title deeds should be consulted to confirm access and ownership arrangements. A practical setup that supports everyday convenience, with the garage offering particular value.
*The price has been reduced to offers around £79000. Our buyer will consider any serious offer*
Location
Banff is a picturesque coastal town in Aberdeenshire, Scotland, steeped in history and brimming with character. Situated on Banff Bay and facing the town of Macduff across the River Deveron, Banff offers a unique blend of heritage architecture, scenic beauty, and community charm. Once a royal burgh and the county town of historic Banffshire, it remains a sought-after location for those who value peaceful surroundings with practical amenities close at hand. From its Georgian buildings and vibrant harbour to its local shops, schools, and transport links, Banff delivers a lifestyle that’s both relaxed and well-connected — perfect for families, professionals, and anyone seeking a coastal retreat with substance.
Disclaimer
These particulars do not constitute any part of an offer or contract. All statements contained therein, while believed to be correct, are not guaranteed. All measurements are approximate. Intending purchasers must satisfy themselves by inspection or otherwise, as to the accuracy of each of the statements contained in these particulars.
- COUNCIL TAXA payment made to your local authority in order to pay for local services like schools, libraries, and refuse collection. The amount you pay depends on the value of the property.Read more about council Tax in our glossary page.
- Band: B
- PARKINGDetails of how and where vehicles can be parked, and any associated costs.Read more about parking in our glossary page.
- Garage
- GARDENA property has access to an outdoor space, which could be private or shared.
- Ask agent
- ACCESSIBILITYHow a property has been adapted to meet the needs of vulnerable or disabled individuals.Read more about accessibility in our glossary page.
- Ask agent
Oldmarket Place, Banff, AB45
Add an important place to see how long it'd take to get there from our property listings.
__mins driving to your place
Get an instant, personalised result:
- Show sellers you’re serious
- Secure viewings faster with agents
- No impact on your credit score
Your mortgage
Notes
Staying secure when looking for property
Ensure you're up to date with our latest advice on how to avoid fraud or scams when looking for property online.
Visit our security centre to find out moreDisclaimer - Property reference RX611467. The information displayed about this property comprises a property advertisement. Rightmove.co.uk makes no warranty as to the accuracy or completeness of the advertisement or any linked or associated information, and Rightmove has no control over the content. This property advertisement does not constitute property particulars. The information is provided and maintained by Low & Partners, Aberdeen. Please contact the selling agent or developer directly to obtain any information which may be available under the terms of The Energy Performance of Buildings (Certificates and Inspections) (England and Wales) Regulations 2007 or the Home Report if in relation to a residential property in Scotland.
*This is the average speed from the provider with the fastest broadband package available at this postcode. The average speed displayed is based on the download speeds of at least 50% of customers at peak time (8pm to 10pm). Fibre/cable services at the postcode are subject to availability and may differ between properties within a postcode. Speeds can be affected by a range of technical and environmental factors. The speed at the property may be lower than that listed above. You can check the estimated speed and confirm availability to a property prior to purchasing on the broadband provider's website. Providers may increase charges. The information is provided and maintained by Decision Technologies Limited. **This is indicative only and based on a 2-person household with multiple devices and simultaneous usage. Broadband performance is affected by multiple factors including number of occupants and devices, simultaneous usage, router range etc. For more information speak to your broadband provider.
Map data ©OpenStreetMap contributors.
