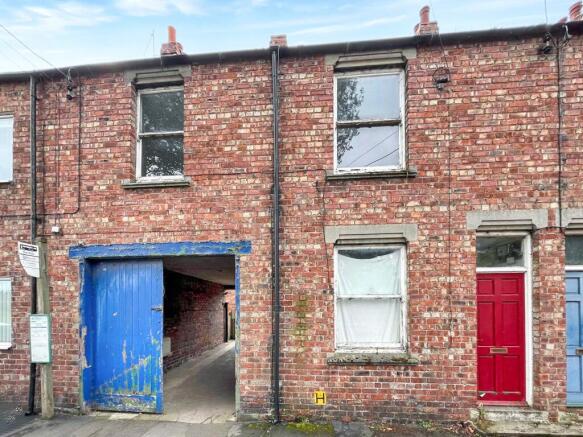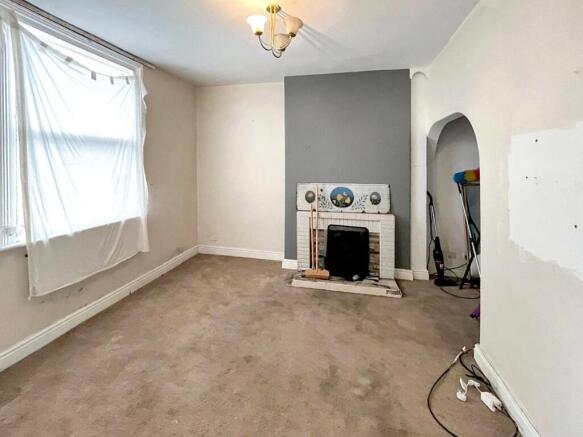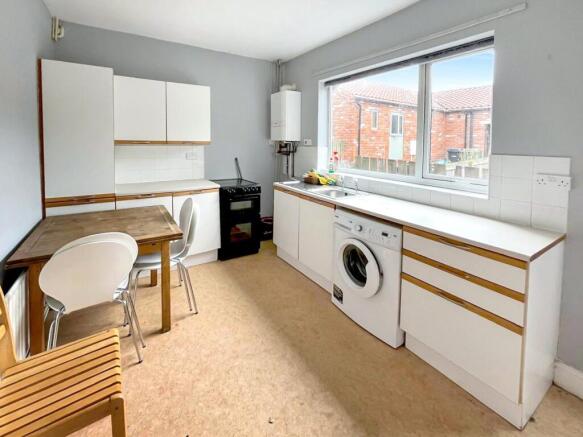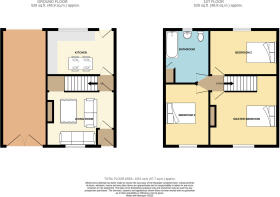
Water End, Brompton, North Yorkshire, England, DL6

- PROPERTY TYPE
Terraced
- BEDROOMS
3
- BATHROOMS
1
- SIZE
Ask agent
- TENUREDescribes how you own a property. There are different types of tenure - freehold, leasehold, and commonhold.Read more about tenure in our glossary page.
Freehold
Key features
- 3 Bedroom
- 1 Bathroom
- Terraced property
- Rear Garden
- Large Rooms
- Village location
- Council Tax Band C
- EPC Rating D
Description
This 3 Bedroom Terrace property in the much sort after village of Brompton is for sale by the Modern Method of Auction. In need of total renovation the property offers the ideal investment opportunity.
Brompton is a small but well-serviced village and civil parish in North Yorkshire. Comprising of Entrance porch, Good-size Living room, Kitchen, Three-bedrooms and large Family bathroom, Small Rear Garden.
EPC Rating D - Council Tax Band C
AUCTION
This property is for sale by the Modern Method of Auction, meaning the buyer and seller are to Complete within 56 days (the "Reservation Period"). Interested parties personal data will be shared with the Auctioneer (iamsold). If considering buying with a mortgage, inspect and consider the property carefully with your lender before bidding. A Buyer Information Pack is provided. The winning bidder will pay £300.00 including VAT for this pack which you must view before bidding. The buyer signs a Reservation Agreement and makes payment of a non-refundable Reservation Fee of 4.50% of the purchase price including VAT, subject to a minimum of £6,600.00 including VAT. This is paid to reserve the property to the buyer during the Reservation Period and is paid in addition to the purchase price. This is considered within calculations for Stamp Duty Land Tax. Services may be recommended by the Agent or Auctioneer in which they will receive payment from the service provider if the (truncated)
Entrance Hall
1.09 x 1.07 - Wooden entrance door, Door to Living room.
Living Room
3.33 x 3.33 - Original sliding sash wooden window, Feature fire breast with Coke/Log fire, Radiator.
Kitchen
4.15 x 2.77 - Double-glazed window, Door to rear garden, Gas Boiler.
Master Bedroom
4.29 x 4.15 - Original sliding sash wooden window, Feature fire breast, Radiator.
Bedroom 2
4.15 x 2.77 - Double-glazed window, Radiator.
Bedroom 3
3.81 x 2.72 - Original sliding sash wooden window, Radiator.
Bathroom
3.22 x 2.73 - Double-glazed window, Built-in storage cupboard, Panelled Bath, Hand basin, W/C.
External
Rear
Small fenced and gated garden with paved area.
Mortgage and Financial
James Winn Estate Agents are keen to stress the importance of seeking independent mortgage advice. If you are in need of mortgage advice our team will be pleased to make you an appointment with an independent mortgage advisor based. Call or . (Remember your home is at risk if you do not keep up repayments on a mortgage or other loans secured on it ).Minimum age 18.
Clauses
1/ James Winn Estate Agents has not tested any services, appliances or heating and no warranty is given or implied as to their condition. 2/ All measurements are approximate and intended as a guide only. All our measurements are carried out using a regularly calibrated laser tape but may be subject to a margin of error. 3/ We believe the property is freehold but we always recommend verifying this with your solicitor should you decide to purchase the property. 4/ Fixtures and fittings other than those included in the above details are to be agreed with the seller through separate negotiation. 5/ All EPC`s are generated by a third party and James Winn Ltd accepts no liability for their accuracy.
Material Information
The following information should be read and considered by any potential buyers prior to making a transactional decision: SERVICES: We are advised by the seller that the property has mains provided gas, electricity, water and drainage. MAINTENANCE / SERVICE CHARGE: N/A WATER METER: Not known PARKING ARRANGEMENTS: On Street parking BROADBAND SPEED: The maximum speed for broadband in this area is shown by inputting the postcode at the following at the following link here CAR CHARGER: N/A MOBILE PHONE SIGNAL: No known issues. The information above has been provided by the seller and has not yet been verified at this point of producing this material. There may be more information related to the sale of this property that can be made available to any potential buyer.
Brochures
Particulars- COUNCIL TAXA payment made to your local authority in order to pay for local services like schools, libraries, and refuse collection. The amount you pay depends on the value of the property.Read more about council Tax in our glossary page.
- Band: C
- PARKINGDetails of how and where vehicles can be parked, and any associated costs.Read more about parking in our glossary page.
- Ask agent
- GARDENA property has access to an outdoor space, which could be private or shared.
- Yes
- ACCESSIBILITYHow a property has been adapted to meet the needs of vulnerable or disabled individuals.Read more about accessibility in our glossary page.
- Ask agent
Water End, Brompton, North Yorkshire, England, DL6
Add an important place to see how long it'd take to get there from our property listings.
__mins driving to your place
Get an instant, personalised result:
- Show sellers you’re serious
- Secure viewings faster with agents
- No impact on your credit score

Your mortgage
Notes
Staying secure when looking for property
Ensure you're up to date with our latest advice on how to avoid fraud or scams when looking for property online.
Visit our security centre to find out moreDisclaimer - Property reference JWN250148. The information displayed about this property comprises a property advertisement. Rightmove.co.uk makes no warranty as to the accuracy or completeness of the advertisement or any linked or associated information, and Rightmove has no control over the content. This property advertisement does not constitute property particulars. The information is provided and maintained by James Winn Estate Agents, Northallerton. Please contact the selling agent or developer directly to obtain any information which may be available under the terms of The Energy Performance of Buildings (Certificates and Inspections) (England and Wales) Regulations 2007 or the Home Report if in relation to a residential property in Scotland.
Auction Fees: The purchase of this property may include associated fees not listed here, as it is to be sold via auction. To find out more about the fees associated with this property please call James Winn Estate Agents, Northallerton on 01609 716835.
*Guide Price: An indication of a seller's minimum expectation at auction and given as a “Guide Price” or a range of “Guide Prices”. This is not necessarily the figure a property will sell for and is subject to change prior to the auction.
Reserve Price: Each auction property will be subject to a “Reserve Price” below which the property cannot be sold at auction. Normally the “Reserve Price” will be set within the range of “Guide Prices” or no more than 10% above a single “Guide Price.”
*This is the average speed from the provider with the fastest broadband package available at this postcode. The average speed displayed is based on the download speeds of at least 50% of customers at peak time (8pm to 10pm). Fibre/cable services at the postcode are subject to availability and may differ between properties within a postcode. Speeds can be affected by a range of technical and environmental factors. The speed at the property may be lower than that listed above. You can check the estimated speed and confirm availability to a property prior to purchasing on the broadband provider's website. Providers may increase charges. The information is provided and maintained by Decision Technologies Limited. **This is indicative only and based on a 2-person household with multiple devices and simultaneous usage. Broadband performance is affected by multiple factors including number of occupants and devices, simultaneous usage, router range etc. For more information speak to your broadband provider.
Map data ©OpenStreetMap contributors.





