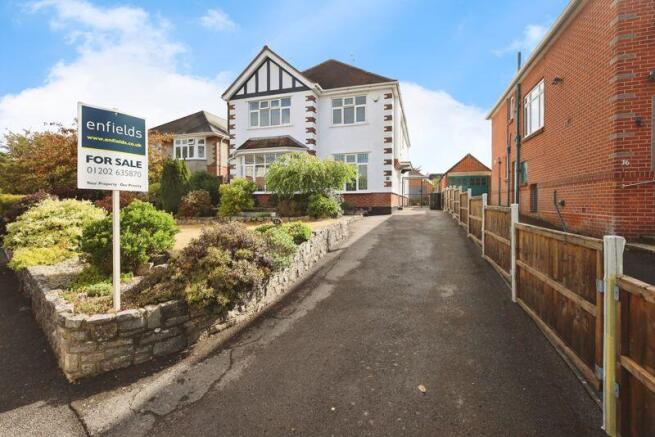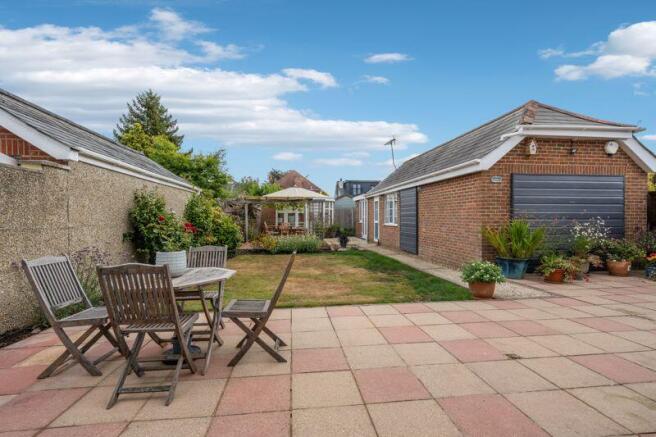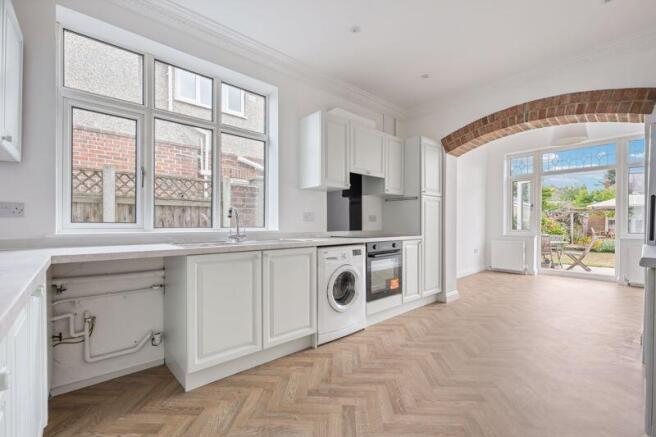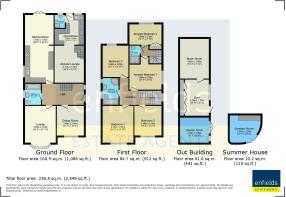Huge Detached House with Annexe and Detached Outbuilding - Norton Road, Bournemouth

- PROPERTY TYPE
Detached
- BEDROOMS
5
- BATHROOMS
4
- SIZE
Ask agent
- TENUREDescribes how you own a property. There are different types of tenure - freehold, leasehold, and commonhold.Read more about tenure in our glossary page.
Freehold
Key features
- Stunning detached house completely refurbished and remodelled creating separate annexe and outbuilding ideal for versatile living
- Over 2500 sq ft of acommodation
- Annexe is completely self contained benefitting from private entrance, two double bedrooms, living/kitchen area and two bathrooms split over two floors
- The annexe provides a perfect opportunity for multi-generational living to accommodate teenagers or elderly relatives, or the potential for renting to generate additional income
- Main house consists of three double bedrooms, two bathrooms, two receptions and open plan kitchen/dining room - property can easily be converted back to one whole house or the ratio of bedrooms ...
- Off road parking for multiple vehicles
- Private rear south-easterly facing garden with patio area and pergola
- Detached summer house with power
- Detached and extended outbuilding with nearly 500 square mtrs of space currently split into three sections including music room, gym and garden room with wall mounted TV
- Main house has been rewired, replastered, redecorated, new paint and new carpets throughout
Description
The home sits within a generous plot and upon entrance to the main house you will immediately notice the character features and charm throughout. The open plan kitchen/dining room measures over 26 ft and benefits from new flooring, worktops, oven, hob and extractor along with a vaulted ceiling in the dining area. To the front of the property is a formal lounge with feature fireplace, separate dining room and downstairs shower room with walk in shower enclosure. Once on the first floor there are three generous double bedrooms, family bathroom and the owners have created a loft room which is accessed via a pull down ladder with carpets and two velux windows.
Once outside, to the rear of the property you will find a separate entrance to a self contained annexe spread over two floors. The house has been designed to incorporate versatile living with the annexe offering a large open plan lounge/kitchen and shower room to the ground floor as well as two further double bedrooms and additional shower room upstairs, ideal for larger families needing extra space or someone wishing to generate an income.
Externally the home truly comes into its own with a delightful south easterly facing garden with multiple seating areas providing a number of different idyllic spaces to enjoy a morning coffee during the summer months. There is a summer house with power along with a detached and extended outbuilding currently split into three sections including a music room, gym and garden room with wall mounted TV. To the front of the property is a well maintained garden and ample off road parking.
Kitchen/Diner
26' 0'' x 10' 4'' (7.92m x 3.15m)
Lounge
16' 2'' x 11' 11'' (4.92m x 3.63m)
Dining Room
11' 4'' x 10' 5'' (3.45m x 3.17m)
Bedroom 1
14' 2'' x 11' 10'' (4.31m x 3.60m)
Bedroom 2
11' 5'' x 10' 5'' (3.48m x 3.17m)
Bedroom 3
12' 1'' x 9' 11'' (3.68m x 3.02m)
Annexe Lounge
14' 0'' x 12' 5'' (4.26m x 3.78m)
Annexe Kitchen
12' 9'' x 11' 0'' (3.88m x 3.35m)
Annexe Bedroom 1
12' 7'' x 7' 10'' (3.83m x 2.39m)
Annexe Bedroom 2
12' 7'' x 7' 10'' (3.83m x 2.39m)
Music Room
15' 3'' x 11' 2'' (4.64m x 3.40m)
Gym
13' 11'' x 9' 3'' (4.24m x 2.82m)
Garden Room
11' 1'' x 9' 8'' (3.38m x 2.94m)
Summer House
11' 7'' x 10' 6'' (3.53m x 3.20m)
Brochures
Full Details- COUNCIL TAXA payment made to your local authority in order to pay for local services like schools, libraries, and refuse collection. The amount you pay depends on the value of the property.Read more about council Tax in our glossary page.
- Ask agent
- PARKINGDetails of how and where vehicles can be parked, and any associated costs.Read more about parking in our glossary page.
- Yes
- GARDENA property has access to an outdoor space, which could be private or shared.
- Yes
- ACCESSIBILITYHow a property has been adapted to meet the needs of vulnerable or disabled individuals.Read more about accessibility in our glossary page.
- Ask agent
Huge Detached House with Annexe and Detached Outbuilding - Norton Road, Bournemouth
Add an important place to see how long it'd take to get there from our property listings.
__mins driving to your place
Get an instant, personalised result:
- Show sellers you’re serious
- Secure viewings faster with agents
- No impact on your credit score
Your mortgage
Notes
Staying secure when looking for property
Ensure you're up to date with our latest advice on how to avoid fraud or scams when looking for property online.
Visit our security centre to find out moreDisclaimer - Property reference 12669071. The information displayed about this property comprises a property advertisement. Rightmove.co.uk makes no warranty as to the accuracy or completeness of the advertisement or any linked or associated information, and Rightmove has no control over the content. This property advertisement does not constitute property particulars. The information is provided and maintained by Enfields, Bournemouth. Please contact the selling agent or developer directly to obtain any information which may be available under the terms of The Energy Performance of Buildings (Certificates and Inspections) (England and Wales) Regulations 2007 or the Home Report if in relation to a residential property in Scotland.
*This is the average speed from the provider with the fastest broadband package available at this postcode. The average speed displayed is based on the download speeds of at least 50% of customers at peak time (8pm to 10pm). Fibre/cable services at the postcode are subject to availability and may differ between properties within a postcode. Speeds can be affected by a range of technical and environmental factors. The speed at the property may be lower than that listed above. You can check the estimated speed and confirm availability to a property prior to purchasing on the broadband provider's website. Providers may increase charges. The information is provided and maintained by Decision Technologies Limited. **This is indicative only and based on a 2-person household with multiple devices and simultaneous usage. Broadband performance is affected by multiple factors including number of occupants and devices, simultaneous usage, router range etc. For more information speak to your broadband provider.
Map data ©OpenStreetMap contributors.





