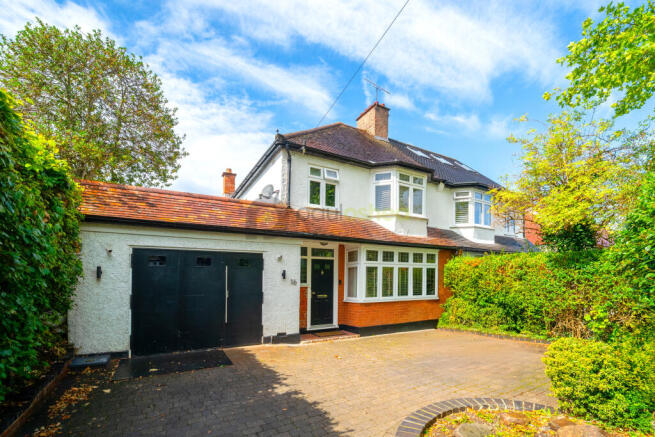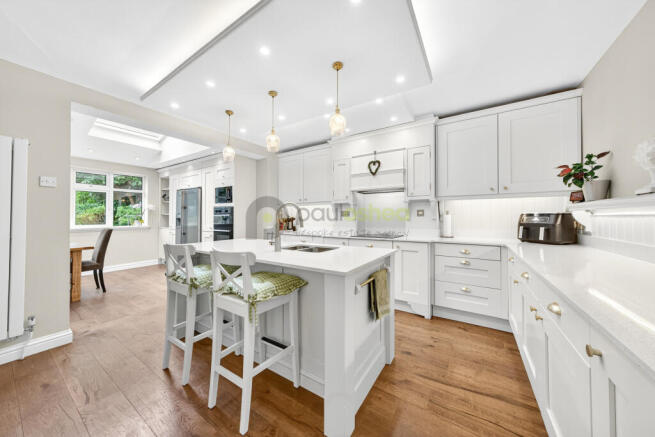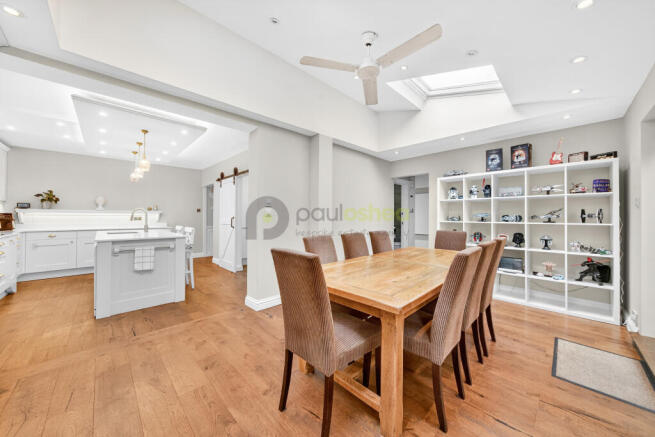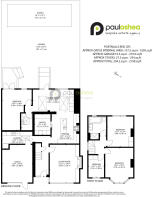4 bedroom semi-detached house for sale
Portnalls Rise, Coulsdon, CR5 3DA

- PROPERTY TYPE
Semi-Detached
- BEDROOMS
4
- BATHROOMS
2
- SIZE
1,518 sq ft
141 sq m
- TENUREDescribes how you own a property. There are different types of tenure - freehold, leasehold, and commonhold.Read more about tenure in our glossary page.
Freehold
Key features
- GUIDE PRICE £700,000 - £725,000
- Four bedroom semi detached home on a highly sought after Coulsdon road
- Open plan kitchen (recently fitted) and dining hub with modern appliances and extended countertop space with quartz worktops
- Ground floor double bedroom with private shower – ideal for teens, visitors or multigenerational living
- Large downstairs pantry for bulk storage and easy access to the kitchen
- Integrated laundry area that connects directly to a spacious garage
- Insulated studio (≈24 × 12 ft) offering flexible use as office, gym, art space or guest suite
- Luxury bathroom upstairs fitted with a premium Kaldewei suite
- South west facing garden (≈60 ft) plus a versatile studio, for gym, WFH, hobbies or relaxing!
Description
Set back on one of Coulsdon’s most sought after roads, this four bedroom semi detached residence blends contemporary extensions with classic, family friendly comforts.
Living Room – Bright and inviting, perfect for relaxed evenings or entertaining.
Kitchen/Dining Hub – A spacious, recently fitted kitchen opens onto a generous dining area, forming the heart of the home. Recent extensions have added extra countertop space, quartz worktops, high spec appliances and sleek cabinetry, creating an ideal setting for family meals and gatherings.
Large Downstairs Pantry – Conveniently located near the kitchen, offering ample storage for dry goods, bulk items and catering supplies.
Downstairs Double Bedroom with Ensuite – This private bedroom comes with its own contemporary shower room, making it an excellent option for teenagers, visiting friends, or multigenerational living.
Utility & Storage – A handy laundry room links directly to an integral, large garage, streamlining daily chores and providing plenty of additional storage.
Garden & Bonus Space
South west facing Garden (≈60 ft) – Sun lit throughout the day, offering a peaceful outdoor haven for gardening, al fresco dining or simply unwinding.
Studio (≈24 × 12 ft) – This incredible studio adds versatile square footage that can serve as a home office, gym, art studio, guest suite or hobby room.
Upper Floor
Three Additional Bedrooms – Two comfortably sized doubles and a well proportioned single, each bathed in natural light and equipped with built in storage.
Luxury Bathroom – Featuring a premium Kaldewei suite, delivering a spa like experience with high quality fixtures and timeless design.
Overall, the property offers a harmonious mix of functional elegance, flexible living spaces and a tranquil garden retreat—ideal for families, professionals or anyone seeking a refined Coulsdon address.
Location & Community
Education
Coulsdon and Old Coulsdon are renowned for their strong school choices. Primary options include Chipstead Valley, Smitham, St Aidan’s Catholic, Woodcote, Keston and Old Coulsdon C of E. At secondary level, Woodcote and Oasis Academy provide excellent programmes, while Coulsdon College delivers further education courses for post 16 study.
Sport & Leisure
The area enjoys abundant green spaces, notably Farthing Downs and several local parks. The historic Coulsdon Memorial Ground—dedicated to the town’s First World War fallen—covers roughly ten acres and offers a children’s playground, tennis and basketball courts, a bowling green, a putting green, and an on site café. Nearby golf courses such as Coulsdon Court, Woodcote Park and Chipstead cater to golfers, while local cricket and tennis clubs provide additional sporting opportunities. A variety of cafés and restaurants give residents plenty of venues to relax and socialize.
Transport
Rail connections are excellent: Coulsdon South station delivers direct services to London Bridge (≈21 min), London Victoria (≈28 min) and Gatwick Airport (≈20 min). Coulsdon Town and Woodmansterne stations—just a short walk away—reach central London in 35–45 minutes. An extensive bus network links the neighbourhood to surrounding districts, and the M25/M23 junction at Hooley lies only 3–4 miles away, providing swift routes to both Gatwick and Heathrow airports.
In Summary
Portnalls Rise presents a thoughtfully extended, four bedroom home with versatile indoor and outdoor spaces—including a large pantry for added convenience—and a luxurious Kaldewei bathroom suite. Set within a vibrant community that offers top rated schools, plentiful leisure facilities and superb transport links, this property combines comfortable living with a prime location, making it an attractive choice for discerning buyers.
Brochures
Brochure of 16 Portnalls Rise- COUNCIL TAXA payment made to your local authority in order to pay for local services like schools, libraries, and refuse collection. The amount you pay depends on the value of the property.Read more about council Tax in our glossary page.
- Band: E
- PARKINGDetails of how and where vehicles can be parked, and any associated costs.Read more about parking in our glossary page.
- Yes
- GARDENA property has access to an outdoor space, which could be private or shared.
- Yes
- ACCESSIBILITYHow a property has been adapted to meet the needs of vulnerable or disabled individuals.Read more about accessibility in our glossary page.
- Ask agent
Portnalls Rise, Coulsdon, CR5 3DA
Add an important place to see how long it'd take to get there from our property listings.
__mins driving to your place
Get an instant, personalised result:
- Show sellers you’re serious
- Secure viewings faster with agents
- No impact on your credit score
Your mortgage
Notes
Staying secure when looking for property
Ensure you're up to date with our latest advice on how to avoid fraud or scams when looking for property online.
Visit our security centre to find out moreDisclaimer - Property reference PCJ-37983844. The information displayed about this property comprises a property advertisement. Rightmove.co.uk makes no warranty as to the accuracy or completeness of the advertisement or any linked or associated information, and Rightmove has no control over the content. This property advertisement does not constitute property particulars. The information is provided and maintained by Paul O'Shea Homes, Surrey. Please contact the selling agent or developer directly to obtain any information which may be available under the terms of The Energy Performance of Buildings (Certificates and Inspections) (England and Wales) Regulations 2007 or the Home Report if in relation to a residential property in Scotland.
*This is the average speed from the provider with the fastest broadband package available at this postcode. The average speed displayed is based on the download speeds of at least 50% of customers at peak time (8pm to 10pm). Fibre/cable services at the postcode are subject to availability and may differ between properties within a postcode. Speeds can be affected by a range of technical and environmental factors. The speed at the property may be lower than that listed above. You can check the estimated speed and confirm availability to a property prior to purchasing on the broadband provider's website. Providers may increase charges. The information is provided and maintained by Decision Technologies Limited. **This is indicative only and based on a 2-person household with multiple devices and simultaneous usage. Broadband performance is affected by multiple factors including number of occupants and devices, simultaneous usage, router range etc. For more information speak to your broadband provider.
Map data ©OpenStreetMap contributors.




