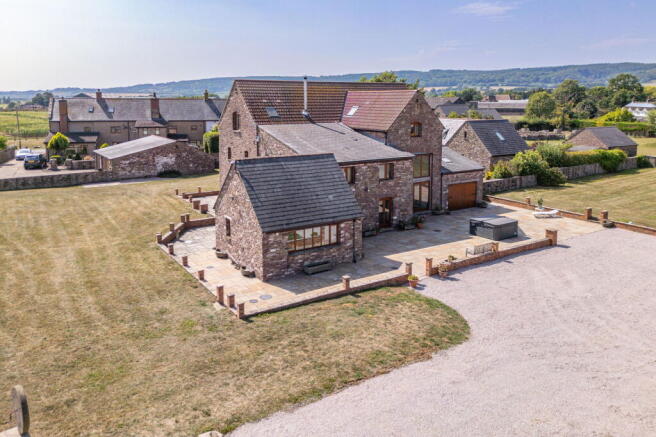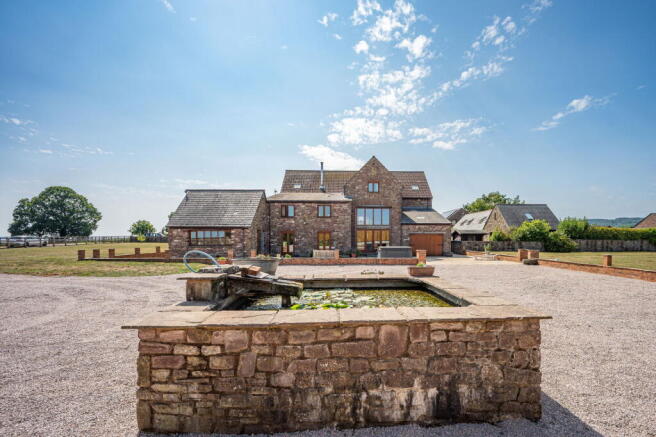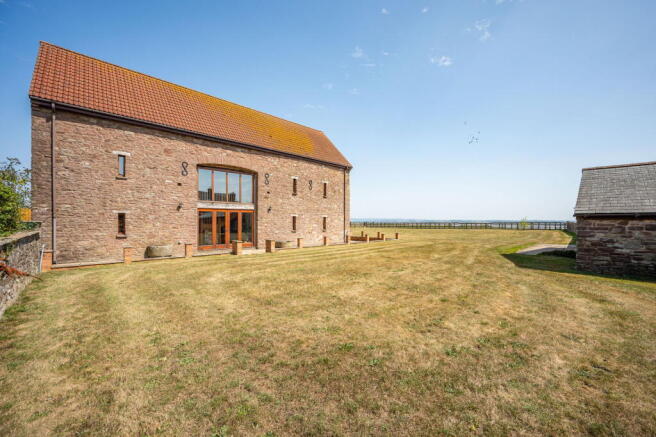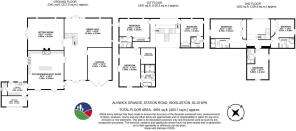Station Road, Woolaston, Lydney

- PROPERTY TYPE
Detached
- BEDROOMS
6
- BATHROOMS
6
- SIZE
Ask agent
- TENUREDescribes how you own a property. There are different types of tenure - freehold, leasehold, and commonhold.Read more about tenure in our glossary page.
Ask agent
Key features
- Magnificent, detached barn conversion
- Six bedrooms and six en-suite bathrooms
- Farmhouse style kitchen with flagstone floor, exposed beams and an Aga
- A host of beautiful original features throughout
- Located on the outskirts of the sought-after village of Woolaston
- Set within approximately 0.9 acres of beautifully maintained formal lawned gardens
- Gated entrance with ample parking for several vehicles
- Boasting fantastic links to the larger centres of Newport / Cardiff / Bristol and London
- EPC: C
Description
Alnwick Grange is a beautifully presented, magnificent, detached barn conversion offering six generously sized bedrooms all benefitting from en-suite facilities. Set within lawned gardens approaching an acre and ample off-road parking, the property enjoys superb views across the surrounding countryside as well as the River Severn and is positioned on the outskirts of the highly sought-after village of Woolaston.
The Property
Upon entering, you are greeted by an impressive entrance hall where floor-to ceiling windows flood the space with natural light. A striking staircase takes centre stage, complemented by exposed stone walls, characterful beams, and traditional flagstone flooring, elements that immediately convey the charm and character carried throughout the rest of the home. From this area lies a spacious dining hall, complete with double doors that open directly onto the gardens, creating an inviting space for both everyday living and entertaining. Double doors lead into the impressive farmhouse style kitchen breakfast room, the true heart of the home, blending rustic charm with modern practicality. Exposed oak beams and a feature stone wall create a warm and inviting atmosphere, while the flagstone flooring adds to the character of the space. An array of bespoke wooden base units provides ample storage, complemented by a striking Aga as a focal point. The kitchen easily accommodates a full dining table and chairs and features two sets of double doors that open directly onto the patio, seamlessly connecting indoor and outdoor living. Off the kitchen is a practical utility room fitted with additional base units, a sink, and a cloakroom, with a further door leading through to a dedicated home office
The spacious sitting room exudes warmth and character, centred around an impressive inglenook fireplace with a substantial exposed oak beam and a wood burning stove set against a backdrop of brick and stone. Rich wooden flooring flows throughout, while exposed ceiling beams add to the room’s rustic charm. French doors open directly onto the garden, allowing natural light to pour in.
From the entrance hall, a staircase rises to the first floor, where you will find two double bedrooms, each with its own en-suite shower room, alongside the principal bedroom suite. The principal suite boasts a walk-in wardrobe, and a luxurious en suite bathroom complete with a roll-top bath and an expansive walk-in shower. From this level, superb views stretch across neighbouring farmland and towards the River Severn. A further staircase from the landing leads to the second floor, which offers three additional double bedrooms, all with en-suite shower rooms. Five of the six bedrooms are fitted with built-in wardrobes, and every room enjoys a tranquil outlook over either the River Severn or the surrounding open countryside.
Outside
The property is approached through wooden gates that open onto a generous driveway and parking area, providing ample off-road parking for several vehicles, in addition to the attached double garage.
The grounds are bordered by attractive stone walling, lending both character and privacy.
Expansive, level lawns wrap around the property, offering versatile space for outdoor use, while patios on each aspect create perfect spots for al fresco dining, morning coffee, or simply enjoying the peaceful surroundings.
Key Information
Services: Mains water, mains electricity, sewage treatment plant and ground source heat pump.
Tenure: Freehold
Wayleaves, Easements and Rights of Way: The property is offered with all existing wayleaves, easements and all public and private rights of way and other such rights, whether these are specifically referred to in these particulars or not.
Fixtures and Fittings: Only those items specifically mentioned in these particulars will be included in the sale, the remainder are excluded from the sale, however, may be available by separate negotiation.
Council Tax Band: G
Local Authority: Forest of Dean District Council.
Viewings: Strictly by appointment with the selling agents.
Brochures
Brochure 1- COUNCIL TAXA payment made to your local authority in order to pay for local services like schools, libraries, and refuse collection. The amount you pay depends on the value of the property.Read more about council Tax in our glossary page.
- Ask agent
- PARKINGDetails of how and where vehicles can be parked, and any associated costs.Read more about parking in our glossary page.
- Yes
- GARDENA property has access to an outdoor space, which could be private or shared.
- Yes
- ACCESSIBILITYHow a property has been adapted to meet the needs of vulnerable or disabled individuals.Read more about accessibility in our glossary page.
- Ask agent
Station Road, Woolaston, Lydney
Add an important place to see how long it'd take to get there from our property listings.
__mins driving to your place
Get an instant, personalised result:
- Show sellers you’re serious
- Secure viewings faster with agents
- No impact on your credit score
Your mortgage
Notes
Staying secure when looking for property
Ensure you're up to date with our latest advice on how to avoid fraud or scams when looking for property online.
Visit our security centre to find out moreDisclaimer - Property reference S1430072. The information displayed about this property comprises a property advertisement. Rightmove.co.uk makes no warranty as to the accuracy or completeness of the advertisement or any linked or associated information, and Rightmove has no control over the content. This property advertisement does not constitute property particulars. The information is provided and maintained by Powells, Monmouth. Please contact the selling agent or developer directly to obtain any information which may be available under the terms of The Energy Performance of Buildings (Certificates and Inspections) (England and Wales) Regulations 2007 or the Home Report if in relation to a residential property in Scotland.
*This is the average speed from the provider with the fastest broadband package available at this postcode. The average speed displayed is based on the download speeds of at least 50% of customers at peak time (8pm to 10pm). Fibre/cable services at the postcode are subject to availability and may differ between properties within a postcode. Speeds can be affected by a range of technical and environmental factors. The speed at the property may be lower than that listed above. You can check the estimated speed and confirm availability to a property prior to purchasing on the broadband provider's website. Providers may increase charges. The information is provided and maintained by Decision Technologies Limited. **This is indicative only and based on a 2-person household with multiple devices and simultaneous usage. Broadband performance is affected by multiple factors including number of occupants and devices, simultaneous usage, router range etc. For more information speak to your broadband provider.
Map data ©OpenStreetMap contributors.




