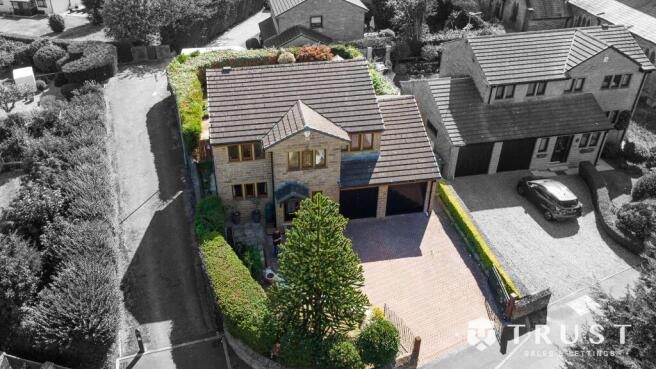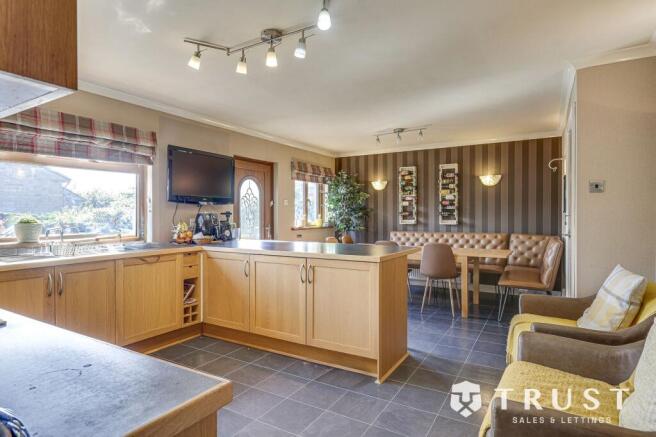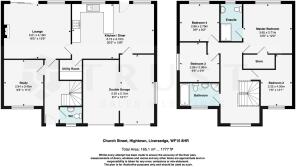
Church Street, Hightown, WF15

- PROPERTY TYPE
Detached
- BEDROOMS
4
- BATHROOMS
2
- SIZE
1,777 sq ft
165 sq m
- TENUREDescribes how you own a property. There are different types of tenure - freehold, leasehold, and commonhold.Read more about tenure in our glossary page.
Freehold
Key features
- ***STUNNING FAMILY HOME***
- **TWO RECEPTION ROOMS**
- **OPEN PLAN KITCHEN DINING AREA**
- Four Bedrooms
- Double Integral garage with driveway
- Family bathroom, En suite & downstairs WC
- Private generous sized rear garden
- Sought After Location of Hightown
- Viewing highly advised
Description
Welcome to this exquisite 4-bedroom detached house, a true gem in the heart of a sought-after neighbourhood. As you step inside, you are greeted by a sense of space and elegance that defines this luxurious residence.
Boasting a beautifully landscaped garden, this home offers a tranquil oasis that is perfect for relaxation and entertaining. A double garage with a driveway ensures ample parking space for your vehicles, adding convenience to your lifestyle. Above the garage, there is a loft space accessible via a pull-down ladder. The area is equipped with lighting and sockets, and has served as a play area and storage space.
The modern open plan kitchen and dining area is a focal point of the property, featuring sleek finishes and high-end appliances that cater to both function and style. The fireplace adds a touch of warmth and sophistication to the living space, creating inviting nooks to unwind and enjoy cosy evenings.
Natural light streams through the windows, infusing every corner of the house with a bright and airy ambience. Contemporary bathrooms showcase walk-in showers, epitomising luxury and comfort. Built-in storage solutions and a utility area provide practicality and organisation, making every-day living a breeze.
Patio doors effortlessly connect the indoors with the outdoors, offering seamless access to the garden and allowing you to embrace al fresco living at its best. Whether you prefer to relax in the shade of a tree or soak up the sun on a private outdoor seating area, this home caters to your every desire.
For those who work from home or need a dedicated space for productivity, a thoughtfully designed office area ensures that you can focus and achieve your goals in a quiet and professional setting. Whether you need a quiet space for meetings or a creative environment for inspiration, this home has you covered.
This property is a testament to modern living at its finest, combining comfort, style, and functionality in one exquisite package. From the elegant finishes to the thoughtful design elements, every aspect of this home has been carefully curated to provide a superior living experience for the discerning buyer.
Don't miss the opportunity to make this prestigious address your own and experience the pinnacle of luxury living. Contact us today to arrange a viewing and discover the endless possibilities that await you in this exceptional property. Your dream home is within reach - seize the moment and elevate your lifestyle to new heights.
BOUNDARIES & OWNERSHIP
The boundaries and ownerships have not been checked on the title deeds for any discrepancies or rights of way. All prospective purchasers should make their own enquiries before proceeding to exchange of contracts.
ANTI MONEY LAUNDERING (AML) CHECKS
We are required by law to conduct anti-money laundering checks on all those selling or buying a property. Whilst we retain responsibility for ensuring checks and any ongoing monitoring are carried out correctly, the initial checks are carried out on our behalf by Lifetime Legal who will contact you once you have agreed to instruct us in your sale or had an offer accepted on a property you wish to buy. The cost of these checks is £75 (incl. VAT), which covers the cost of obtaining relevant data and any manual checks and monitoring which might be required. This fee will need to be paid by you in advance of us publishing your property (in the case of a vendor) or issuing a memorandum of sale (in the case of a buyer), directly to Lifetime Legal, and is non-refundable. We will receive some of the fee taken by Lifetime Legal to compensate for its role in the provision of these checks.
EPC Rating: C
Lounge
4.1m x 5.01m
Kitchen / Diner
4.1m x 6.15m
Study
3.45m x 2.94m
Master Bedroom
3.71m x 3.65m
Bedroom 2
4m x 2.35m
Bedroom 3
2.96m x 2.96m
Bedroom 4
2.79m x 2.96m
Double Garage
5.15m x 2.55m
- COUNCIL TAXA payment made to your local authority in order to pay for local services like schools, libraries, and refuse collection. The amount you pay depends on the value of the property.Read more about council Tax in our glossary page.
- Band: E
- PARKINGDetails of how and where vehicles can be parked, and any associated costs.Read more about parking in our glossary page.
- Yes
- GARDENA property has access to an outdoor space, which could be private or shared.
- Front garden,Rear garden
- ACCESSIBILITYHow a property has been adapted to meet the needs of vulnerable or disabled individuals.Read more about accessibility in our glossary page.
- Ask agent
Church Street, Hightown, WF15
Add an important place to see how long it'd take to get there from our property listings.
__mins driving to your place
Get an instant, personalised result:
- Show sellers you’re serious
- Secure viewings faster with agents
- No impact on your credit score

Your mortgage
Notes
Staying secure when looking for property
Ensure you're up to date with our latest advice on how to avoid fraud or scams when looking for property online.
Visit our security centre to find out moreDisclaimer - Property reference 3254ed60-b22d-499d-aadf-6e38f2fb62d6. The information displayed about this property comprises a property advertisement. Rightmove.co.uk makes no warranty as to the accuracy or completeness of the advertisement or any linked or associated information, and Rightmove has no control over the content. This property advertisement does not constitute property particulars. The information is provided and maintained by Trust Sales & Lettings, Mirfield. Please contact the selling agent or developer directly to obtain any information which may be available under the terms of The Energy Performance of Buildings (Certificates and Inspections) (England and Wales) Regulations 2007 or the Home Report if in relation to a residential property in Scotland.
*This is the average speed from the provider with the fastest broadband package available at this postcode. The average speed displayed is based on the download speeds of at least 50% of customers at peak time (8pm to 10pm). Fibre/cable services at the postcode are subject to availability and may differ between properties within a postcode. Speeds can be affected by a range of technical and environmental factors. The speed at the property may be lower than that listed above. You can check the estimated speed and confirm availability to a property prior to purchasing on the broadband provider's website. Providers may increase charges. The information is provided and maintained by Decision Technologies Limited. **This is indicative only and based on a 2-person household with multiple devices and simultaneous usage. Broadband performance is affected by multiple factors including number of occupants and devices, simultaneous usage, router range etc. For more information speak to your broadband provider.
Map data ©OpenStreetMap contributors.





