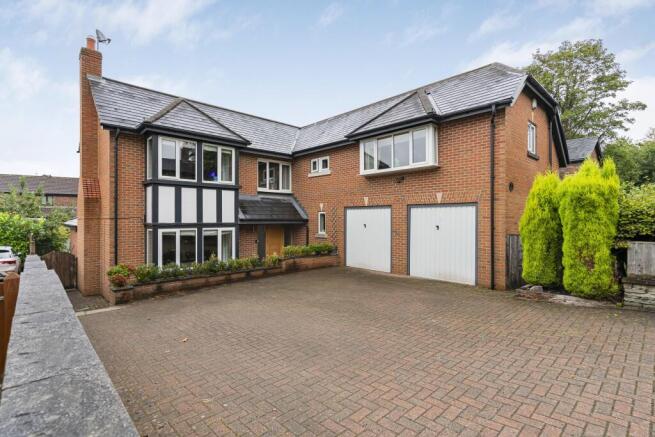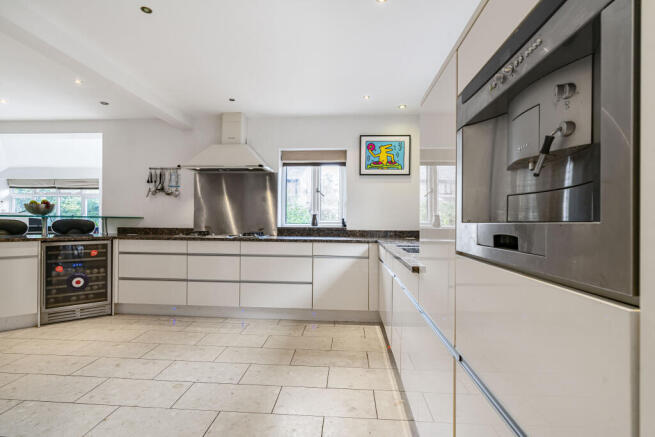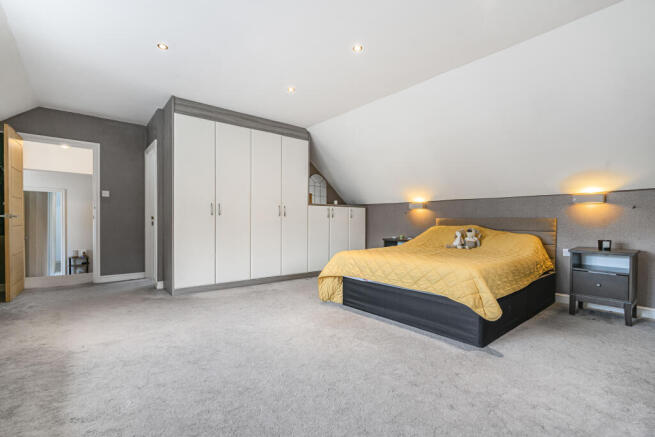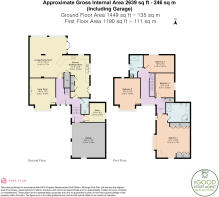
2 Birtles Road, Macclesfield, SK10

- PROPERTY TYPE
Detached
- BEDROOMS
4
- BATHROOMS
2
- SIZE
Ask agent
- TENUREDescribes how you own a property. There are different types of tenure - freehold, leasehold, and commonhold.Read more about tenure in our glossary page.
Freehold
Key features
- An individually designed home in a highly popular location
- Close to Whirley, Fallibroome & Kings schools
- 4 double bedrooms - 2 bath/shower rooms & downstairs WC
- Glorious open-plan kitchen, family snug & diner
- Separate lounge & roomy home office
- Mature gardens with elevated deck terrace
- Driveway parking & hardstanding for several vehicles
- Double integral garage with utility space
- Underfloor heating to open-plan living space
- Rare opportunity - viewings highly advised
Description
New Gables, is a modern individually designed detached home, offering truly spacious accommodation, with a contemporary, and very much in-vogue, open-plan hub of the living space.
Birtles Road, is a most popular residential location. Stretching from the popular Priory Lane/Victoria Road area of the town, this is a relatively quiet and leafy environment, inhabited mainly by families due to the highly sought-after neighbouring schools. Whirley Primary is a feeder school to the ever-popular Fallibroome Academy secondary and sixth form school; with both reachable within easy walking distance. The affluent and pretty village of Prestbury, along with the excellent independent Kings School (Est 1502), can be reached within approximately five minutes from this highly convenient location.
Macclesfield hospital lies just under fifteen minutes walk of the front door, as does the leisure centre and the small hamlet of Broken Cross, where a good selection of local shops and amenities can be found. Macclesfield's vibrant town centre, along with its mainline direct railway service to Manchester Piccadilly [23 minutes] and London Euston [1.45 hours] can be accessed in approximately five minutes by car, or 25 minutes by foot. Macclesfield Forest, the Peak National Park, the Middlewood Way, and Macclesfield's wonderful canal towpath walks, can all be accessed and enjoyed with ease.
So, with a summary of the excellent location briefly covered, now to the property overview - Constructed to an exacting standard at the turn of the Millennium, the architects’ remit was to create a unique, spacious, bright and airy home that is as aesthetically pleasing as it is comfortable. The result has proven to be an absolute triumph that combines the best of informal open-plan living; in the shape of a fabulous underfloor heated combined diner, snug and kitchen; with the benefit of a separate, and more formal lounge, along with dedicated home working office space.
Unlike many newer designed homes, the spacious living accommodation to the ground floor, is thankfully also replicated to the first floor. Served by a lovely gallery-style landing which provides access to all the upstairs rooms, the master bedroom is actually best described as a private suite. Boasting a terrific amount of space and featuring bespoke-crafted bedroom furniture, this is not only a lovely environment to relax, but it also offers lots of practical storage facilities too. A superb en-suite bath and shower room is a fabulous environment to pamper oneself; and is contained within the privacy of ones own magnificent bedroom suite. Three further double-sized bedrooms provide family members - and guests too; with great space to unwind, play, or perhaps study. The main family bathroom is of a contemporary-style, whilst once again offering great space.
The rear garden can be accessed internally from the kitchen and dining areas, whilst externally, the garden can be accessed from both sides of the property. The garden is mature, leafy, and enclosed - ideal for children to play and pets to roam. An elevated terrace deck provides the ideal space to simply relax, or entertain both family and friends. A wide driveway to the front, offers ample parking for several vehicles, whilst a double-sized garage provides further secure parking, great storage, or perhaps a home gym or workshop. A laundry/utility space is currently provided within the garage, which also enjoys internal access from the hallway.
To briefly recap; this is a most individual property, situated in a highly popular and convenient location, within striking distance of local amenities, including sought-after schools, Macclesfield Leisure Centre and Macclesfield Hospital. The town centre and local shops are easily accessible, as are a network of routes out of the town centre to the west, north and south.
Viewing appointments are highly advised and can be arranged with your convenience in mind. We work well outside of normal office hours, so please feel free to contact us whenever you are free to do so. Our Macclesfield office is located directly opposite the railway station, at 52 Waters Green, SK11 6JT.
Reception Hallway: Solid oak front door incorporating twin double glazed frosted window panels to each side; decorative plaster ceiling coving; contemporary-style tubular central heating radiator; smoke detector; stone ceramic floor tiling; solid oak doors to all rooms leading from the hallway; staircase to the first floor.
Downstairs WC: Contemporary designed floating push-button flush WC; floating rectangular wash basin with a chrome waterfall mixer tap; highly individual contemporary designed & vertically mounted central heating radiator; tiling to the floor; LED recessed ceiling spotlights; PVCu opaque double glazed window to the side aspect; solid oak door.
Lounge: PVCu double glazed bay window to the front aspect; feature stone carved fireplace with an open grate fireplace & stone hearth; decorative plaster ceiling coving; TV point; central heating radiator; solid oak door.
Small flight of stairs to a slightly elevated landing area with a PVCu double glazed window to the front aspect & a door providing internal access to the double garage & utility/laundry area.
Home Office/Study: PVCu double glazed window to the side aspect; central heating radiator; solid oak door.
Open-Plan Family Snug/Kitchen/Dining Area: A spacious open-plan fitted kitchen, dining area, & informal family snug, featuring cosy underfloor heating & a comprehensive range of contemporary-style fitted kitchen cabinets, comprising of oversized, soft-close, handless, cupboards & drawers; solid granite square-edged slimline worktops with matching wall splashback risers & window sills; elevated worktop mounted glass breakfast bar; a range of integrated appliances to include - 2 x NEFF electric fan-assisted ovens with grills, 1 x steamer oven, 1 x microwave, 2 x separate 2 burner gas hobs, 2 x griddle plates, SMEG stainless steel cooker hood, stainless steel cooker splashback panel, 2 x tall fridge & freezers, espresso/steam coffee maker; glass fronted wine/drinks cooler, dishwasher - stainless steel inset sink bowl & a separate half-sized rinsing sink, incorporating a chrome mixer tap & a separate Quooker boiling water tap; LED cabinet kickboard lighting; stone-effect ceramic floor tiling; TV wall point; 2 x tubular vertical central heating radiators; recessed ceiling spotlights; understairs cloaks hanging & deep storage cupboard, housing the main properties electric consumer unit. PVCu double glazed French doors feature to both the dining area & far rear of the kitchen, whilst PVCu double glazed windows are located to the rear & side aspects.
First Floor - Gallery Landing: Oak bannister; decorative ceiling coving; smoke detector; central heating radiator; loft hatch [power & light, loft ladder, half-boarded]; airing cupboard with shelving & a solid oak door; PVCu double glazed window to the front aspect; small flight of stairs rising to the slightly elevated master bedroom, & featuring a PVCu double glazed window to the side aspect; decorative ceiling coving & recessed ceiling spotlights.
Master Bedroom 1: PVCu double glazed bay window to the side aspect, PVCu double glazed window to the front aspect; bespoke fitted wardrobes comprising of 3 x full double-sized, plus 2 x double half-sized & 2 x single half-sized; fitted dressing table with 3 drawers to either side; 2 x bedside lights; bedside power sockets with integrated USB ports; recessed ceiling spotlights; central heating radiator; solid oak door.
En-Suite Bath & Shower Room: Corner oversized shower, incorporating a chrome thermostatically-controlled monsoon rainfall shower head & secondary hand-held shower rinse attachment, marble-effect easy-clean shower panels; panel bath with chrome mixer tap; pedestal wash basin with chrome mixer tap; mirror-fronted vanity wall cupboard over the wash basin; push-button flush WC; extractor fan; chrome heated towel rail; part-wall tiling; tiled floor; Velux double glazed skylight window; solid oak door.
Bedroom 2: PVCu double glazed bay window to the front aspect; PVCu double glazed window to the rear aspect; fitted 2 x double wardrobes plus 1 x single with a mirror-fronted door; recessed ceiling spotlights; central heating thermostat; solid oak door.
Bedroom 3: PVCu double glazed window to the side aspect; fitted double wardrobe; central heating radiator; solid oak door.
Bedroom 4: PVCu double glazed window to the rear aspect; central heating radiator; solid oak door.
Family Bathroom: Oversized shower, incorporating a chrome thermostatically-controlled monsoon rainfall shower head & secondary hand-held shower rinse attachment, full wall tiling to the shower; vanity cabinet with 4 drawers & wash basin with chrome mixer tap, tall vanity cabinet incorporating 2 cupboards & a drawer, mirror-fronted vanity wall cupboard with electric charger point; push-button flush WC; extractor fan; chrome heated towel rail; Amtico-style oak-effect bathroom floor covering; PVCu opaque double glazed window to the side aspect; solid oak door.
Outside - Rear Garden: Accessed via the kitchen, dining area & a garden gate to one side, as well as a pathway to the other, the rear garden is most mature, leafy, & features an elevated full-width decked terrace with a wood balustrade & steps leading down to the lawn garden. The garden boundaries are fully enclosed by timber fencing, mature hedges & 2 garden gates. Deep flower beds are bordered by wooden sleepers & are stocked with an abundance of plants, bushes & shrubs. A useful timber summerhouse provides storage for garden furniture and equipment. Brick block-laid pathways stretch around the property, providing access to the front driveway area.
Driveway: A neat brick block-laid driveway to the front of the property, provides parking for several vehicles, as well as access to the double garage.
Double Garage: An integral double garage is served by power & light & features twin up-and-over garage doors, as well as an internal door from the accommodation. A laundry/utility area is sited to one side at the closest end to the accommodation. The laundry area is fitted with a double base storage cabinet, worktop, single drainer stainless steel sink unit with chrome taps, plumbing & space for a washing machine, space & outside vent for a tumble dryer, & a wall mounted Vaillant gas combination boiler. A range of bespoke fitted steel storage shelving is also installed. A PVCu double glazed window to the front aspect provides natural light. A separate consumer unit was installed in 2023.
Tenure: Freehold - Council Tax Banding: G - Energy Performance Certification [EPC]: C 01/09/25
*Buyers Note: These particulars do not constitute or form part of an offer or contract nor may they be regarded as representations. All dimensions are approximate for guidance only, their accuracy cannot be confirmed. Reference to appliances and/or services does not imply that they are necessarily in working order or fit for purpose or included in the Sale. Buyers are advised to obtain verification from their solicitors as to the tenure of the property, as well as fixtures and fittings and where the property has been extended/converted as to planning approval and building regulations. All interested parties must themselves verify their accuracy.
Council Tax Band
The council tax band for this property is G.
Brochures
Brochure 1- COUNCIL TAXA payment made to your local authority in order to pay for local services like schools, libraries, and refuse collection. The amount you pay depends on the value of the property.Read more about council Tax in our glossary page.
- Ask agent
- PARKINGDetails of how and where vehicles can be parked, and any associated costs.Read more about parking in our glossary page.
- Yes
- GARDENA property has access to an outdoor space, which could be private or shared.
- Yes
- ACCESSIBILITYHow a property has been adapted to meet the needs of vulnerable or disabled individuals.Read more about accessibility in our glossary page.
- Ask agent
Energy performance certificate - ask agent
2 Birtles Road, Macclesfield, SK10
Add an important place to see how long it'd take to get there from our property listings.
__mins driving to your place
Get an instant, personalised result:
- Show sellers you’re serious
- Secure viewings faster with agents
- No impact on your credit score
Your mortgage
Notes
Staying secure when looking for property
Ensure you're up to date with our latest advice on how to avoid fraud or scams when looking for property online.
Visit our security centre to find out moreDisclaimer - Property reference 23706. The information displayed about this property comprises a property advertisement. Rightmove.co.uk makes no warranty as to the accuracy or completeness of the advertisement or any linked or associated information, and Rightmove has no control over the content. This property advertisement does not constitute property particulars. The information is provided and maintained by The Good Estate Agent, National. Please contact the selling agent or developer directly to obtain any information which may be available under the terms of The Energy Performance of Buildings (Certificates and Inspections) (England and Wales) Regulations 2007 or the Home Report if in relation to a residential property in Scotland.
*This is the average speed from the provider with the fastest broadband package available at this postcode. The average speed displayed is based on the download speeds of at least 50% of customers at peak time (8pm to 10pm). Fibre/cable services at the postcode are subject to availability and may differ between properties within a postcode. Speeds can be affected by a range of technical and environmental factors. The speed at the property may be lower than that listed above. You can check the estimated speed and confirm availability to a property prior to purchasing on the broadband provider's website. Providers may increase charges. The information is provided and maintained by Decision Technologies Limited. **This is indicative only and based on a 2-person household with multiple devices and simultaneous usage. Broadband performance is affected by multiple factors including number of occupants and devices, simultaneous usage, router range etc. For more information speak to your broadband provider.
Map data ©OpenStreetMap contributors.





