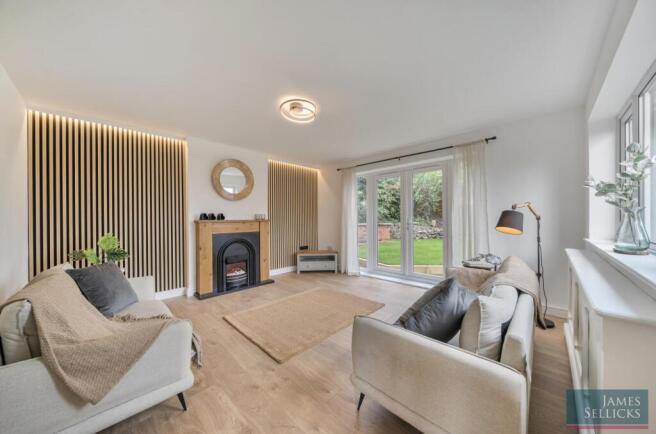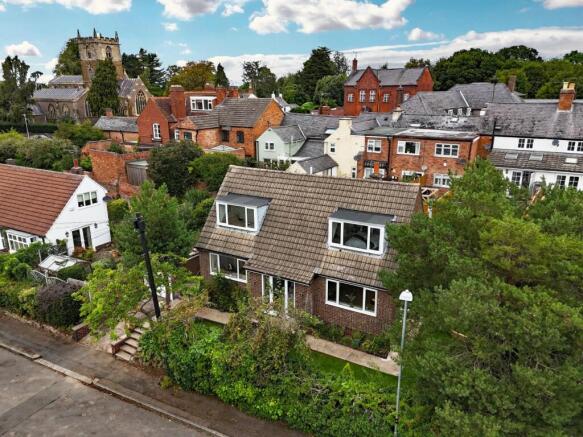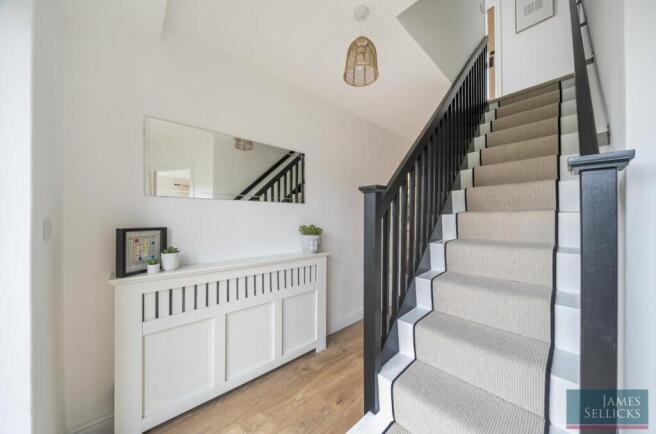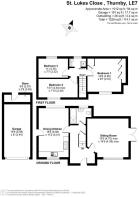
St. Luke's Close, Thurnby, Leicestershire

- PROPERTY TYPE
Detached
- BEDROOMS
3
- BATHROOMS
2
- SIZE
1,012 sq ft
94 sq m
- TENUREDescribes how you own a property. There are different types of tenure - freehold, leasehold, and commonhold.Read more about tenure in our glossary page.
Freehold
Key features
- NO CHAIN
- Entrance hall
- sitting room
- dining kitchen
- three bedrooms
- bathroom & shower room
- driveway & single garage
- lawned gardens
- freehold
- EPC - D
Description
This pleasant cul-de-sac is very quiet with lovely welcoming neighbours. It has the advantage of being slightly elevated from the road to enjoy the partial field views. A gently sloping driveway leads access to a single garage.
This home combines kerb appeal with practicality, making it an inviting choice for a variety of buyers.
Location - Thurnby and Bushby are highly regarded villages, located approximately five miles east of Leicester city centre and around fifteen miles from Market Harborough. Both offer excellent transport links, with mainline railway stations providing access to London St Pancras in under an hour. The nearby market towns of Oakham and Market Harborough are popular for their wide range of shops, cafés, and leisure amenities, while the villages themselves retain a strong community spirit centred around the Parish Church, a well-regarded village pub, and St Luke’s Primary School, which feeds into the renowned Gartree and Beauchamp colleges in nearby Oadby. Surrounded by some of Leicestershire’s most attractive rolling countryside, the villages are also ideally placed for those who enjoy walking and outdoor pursuits.
Accommodation - A flight of steps with brick edging leads to the uPVC front door, creating a charming approach. The bright and welcoming entrance hall is finished with wood-effect flooring and houses a striking black painted staircase leading to the first floor with additional understairs storage. The sitting room is bright and inviting, with a front facing uPVC window, a feature electric fireplace with attractive wooden surround to the chimneybreast with wood-panelled detailing either side and recessed LED lighting, wood-effect laminate flooring and French doors leading to a lawned side garden.
The superb dining kitchen has uPVC windows to both the front and rear and is well appointed with an excellent range of cream base level units with stainless steel handles, oak shelving, wood-effect preparation surfaces and a polycarbonate one and a half bowl sink and drainer unit with Flexi tap. Integrated appliances include a Stoves stainless steel oven and gas hob with extractor unit above, a Bush washing machine and wall-mounted Worcester boiler. There is space for a fridge-freezer, inset ceiling spotlights and space for a dining table with an LED light bar surround in place of traditional coving. An oak door opens out to the garden.
The family bathroom is on the ground floor, with an opaque glazed uPVC window and a stylish suite comprising a bath with shower screen and rainfall shower, sage green wood panelling continuing to the rear of a wash hand basin with storage and an enclosed WC. Recessed illuminated shelving, mosaic tiled flooring, inset ceiling spotlights and a matte black radiator add a modern finish.
To the first floor, the master bedroom is a generous double with an excellent range of fitted wardrobes in a cream finish with black handles, an additional airing cupboard, carpeted flooring and a front-facing uPVC window enjoying field views. Bedroom two is also a double room, with carpeted flooring and a front-facing dormer window also overlooking fields. Bedroom three, overlooks the rear and is ideal as a home office or guest room. A shower room features a corner shower enclosure, an enclosed WC, and wash basin with storage, complemented by black detailing. Additional features include marble-effect tiled flooring, inset ceiling spotlights, an obscure glazed uPVC rear window, black radiator, sliding wooden door and a fitted backlit mirror.
Outside - A slate driveway provides parking for one vehicle, with steps leading up to the house. There is a single garage with a small store to the rear with power and lighting and a terrace behind, with a fitted bench and enclosed by a wall for privacy. The gardens wrap around the property and are mainly laid to lawn, arranged over two tiers, and lined with fencing and mature hedging for seclusion. Mature planting and established trees add character, creating a very private outdoor space.
Tenure & Council Tax - Tenure: Freehold
Local Authority: Harborough District Council
Tax Band: D
Other Information - Listed Status: None.
Conservation Area: None.
Services: Offered to the market with all mains services and gas-fired central heating.
Broadband delivered to the property: Unknown.
Construction: Believed to be Standard.
Wayleaves, Rights of Way & Covenants: None our Clients are Aware of.
Flooding issues in the last 5 years: None our Clients are Aware of.
Accessibility: Slope to front door.
Planning issues: None our Clients are Aware of.
Brochures
BROCHURE.pdf- COUNCIL TAXA payment made to your local authority in order to pay for local services like schools, libraries, and refuse collection. The amount you pay depends on the value of the property.Read more about council Tax in our glossary page.
- Band: D
- PARKINGDetails of how and where vehicles can be parked, and any associated costs.Read more about parking in our glossary page.
- Garage
- GARDENA property has access to an outdoor space, which could be private or shared.
- Yes
- ACCESSIBILITYHow a property has been adapted to meet the needs of vulnerable or disabled individuals.Read more about accessibility in our glossary page.
- Ask agent
St. Luke's Close, Thurnby, Leicestershire
Add an important place to see how long it'd take to get there from our property listings.
__mins driving to your place
Get an instant, personalised result:
- Show sellers you’re serious
- Secure viewings faster with agents
- No impact on your credit score

Your mortgage
Notes
Staying secure when looking for property
Ensure you're up to date with our latest advice on how to avoid fraud or scams when looking for property online.
Visit our security centre to find out moreDisclaimer - Property reference 34135920. The information displayed about this property comprises a property advertisement. Rightmove.co.uk makes no warranty as to the accuracy or completeness of the advertisement or any linked or associated information, and Rightmove has no control over the content. This property advertisement does not constitute property particulars. The information is provided and maintained by James Sellicks Estate Agents, Leicester. Please contact the selling agent or developer directly to obtain any information which may be available under the terms of The Energy Performance of Buildings (Certificates and Inspections) (England and Wales) Regulations 2007 or the Home Report if in relation to a residential property in Scotland.
*This is the average speed from the provider with the fastest broadband package available at this postcode. The average speed displayed is based on the download speeds of at least 50% of customers at peak time (8pm to 10pm). Fibre/cable services at the postcode are subject to availability and may differ between properties within a postcode. Speeds can be affected by a range of technical and environmental factors. The speed at the property may be lower than that listed above. You can check the estimated speed and confirm availability to a property prior to purchasing on the broadband provider's website. Providers may increase charges. The information is provided and maintained by Decision Technologies Limited. **This is indicative only and based on a 2-person household with multiple devices and simultaneous usage. Broadband performance is affected by multiple factors including number of occupants and devices, simultaneous usage, router range etc. For more information speak to your broadband provider.
Map data ©OpenStreetMap contributors.





