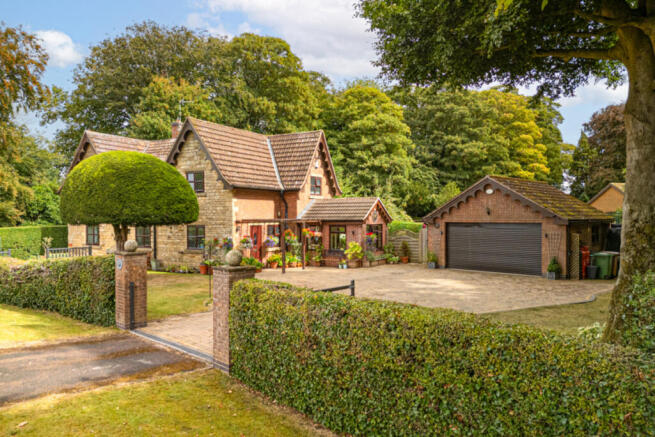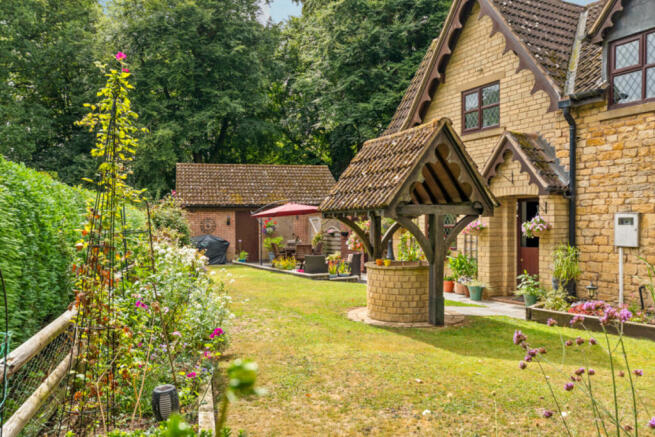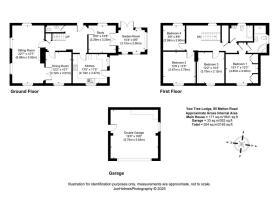4 bedroom detached house for sale
Melton Road, Waltham on the Wolds, LE14

- PROPERTY TYPE
Detached
- BEDROOMS
4
- BATHROOMS
2
- SIZE
1,841 sq ft
171 sq m
- TENUREDescribes how you own a property. There are different types of tenure - freehold, leasehold, and commonhold.Read more about tenure in our glossary page.
Freehold
Key features
- Attractive Lodge House Buit C.1835
- Mature 0.21 Acre Setting
- Open Countryside Views
- Not Restricted to Listed Status
- Three Reception Rooms & Garden Room
- High Quality Fitted Kitchen
- Cloaks/WC
- Four Bedrooms & Two Stylishly Fitted Bathroom/Shower Rooms
- Wrap-Around Gardens to Four Sides
- Generous Driveway & Detached Double Garage
Description
Location
Waltham on the Wolds is situated in the Northeast corner of Leicestershire within easy access of all major road networks. This ancient village occupies an elevated position with stunning views across the Vale of Belvoir. The village offers an impressive range of amenities including a church, pub, deli, village hall, primary school, shop/post office and medical practice all of which are easy walking distance of the property. The surrounding towns and villages offer excellent schooling of all grades and for the commuter there is a regular train service to London’s Kings Cross, available at Grantham (10.9 miles)
Distances
Leicester 21.5 miles / Nottingham 20.8 miles / Melton Mowbray 5 miles/ Grantham 11 miles / Oakham 12.4 miles / Loughborough 20 miles / Uppingham 19 miles / Newark-on-Trent 24.7 miles / Stamford 22.4 miles.
History
Formerly Rectory Cottage, Yew Tree Lodge was originally built by the Reverend Gillet as a lodge to a 26-acre estate including arboretum where a fine rectory once stood.
Ground Floor
The hallway is entered via the rear garden and features a central staircase with understairs storage cupboard and has access to a cloaks/WC. The sitting room enjoys a triple aspect with brick fireplace with open grate fire and flagstone hearth. Double doors from the sitting room open into an adjoining dining room which has a further door to returning to hallway. The dining room and adjoining kitchen could easily be combined, thus creating a large, open space. The kitchen itself is fitted with a range of quality cabinets and includes a glass display cabinet and appliances to include an American style fridge/freezer, pull-out pantry store, wine cooler and space for a range style cooker. An external door from the kitchen opens into the garden. The study leads onto a garden room connected via oak double doors. With a high vaulted ceiling the garden room is heavily glazed on three sides and patio doors open into the garden.
First Floor
A spacious gallery landing with leaded light window to the rear provides access to four good-sized bedrooms and shower Room fitted with three-piece suite including a double shower with drench head and handheld attachment. Bedroom one has built-in bedroom furniture comprising wardrobe, dressing table with drawers and bedside drawers and en-suite bathroom fitted with a white three-piece suite including a corner bath with drench head shower over. Bedroom two and three both enjoy countryside views and bedroom four is currently used as a home office with window to rear garden.
Outside
The property is well set back from Melton Road in a mature setting of around 0.21 acres in total. A mature hedge forms the front boundary, and a wooden five bar gate provides access to an extensive, paved driveway with electric car charging point, in-built lighting and in turn leads to the detached double garage. There is an extensive lawned garden with a well is a stand-out feature. An established Yew tree is subject to a tree preservation order and included is a garden shed, open pergola, outside lighting and outside tap. Gated access leads to the rear garden. The rear garden is privately enclosed with hedgerows to the boundaries, flagstone patio, ornamental walls, lawns, raised planters and stocked borders throughout. There is a central feature well with pitch roof canopy over and flagstone pathways.
Detached Double Garage
The double garage has an electric up and over door and with power, light and single drainer sink unit with worktop to the side.
Services
The property has mains services with mains water, electricity and drainage. The central heating is oil and the hob uses Calor gas. The property currently has fibre and is fully alarmed. External water supply is available to the front and garage as well as an external water supply.
Tenure
Freehold.
Local Authority
Melton Borough Council.
Directions
From Melton Mowbray continue along the A607 Waltham on the Wolds for approximately 5 miles. On entering the village, the property is located on the right-hand, side identifiable by our for-sale board.
- COUNCIL TAXA payment made to your local authority in order to pay for local services like schools, libraries, and refuse collection. The amount you pay depends on the value of the property.Read more about council Tax in our glossary page.
- Ask agent
- PARKINGDetails of how and where vehicles can be parked, and any associated costs.Read more about parking in our glossary page.
- Yes
- GARDENA property has access to an outdoor space, which could be private or shared.
- Yes
- ACCESSIBILITYHow a property has been adapted to meet the needs of vulnerable or disabled individuals.Read more about accessibility in our glossary page.
- Ask agent
Energy performance certificate - ask agent
Melton Road, Waltham on the Wolds, LE14
Add an important place to see how long it'd take to get there from our property listings.
__mins driving to your place
Get an instant, personalised result:
- Show sellers you’re serious
- Secure viewings faster with agents
- No impact on your credit score
Your mortgage
Notes
Staying secure when looking for property
Ensure you're up to date with our latest advice on how to avoid fraud or scams when looking for property online.
Visit our security centre to find out moreDisclaimer - Property reference RX626202. The information displayed about this property comprises a property advertisement. Rightmove.co.uk makes no warranty as to the accuracy or completeness of the advertisement or any linked or associated information, and Rightmove has no control over the content. This property advertisement does not constitute property particulars. The information is provided and maintained by Fine & Country, Woodhouse Eaves. Please contact the selling agent or developer directly to obtain any information which may be available under the terms of The Energy Performance of Buildings (Certificates and Inspections) (England and Wales) Regulations 2007 or the Home Report if in relation to a residential property in Scotland.
*This is the average speed from the provider with the fastest broadband package available at this postcode. The average speed displayed is based on the download speeds of at least 50% of customers at peak time (8pm to 10pm). Fibre/cable services at the postcode are subject to availability and may differ between properties within a postcode. Speeds can be affected by a range of technical and environmental factors. The speed at the property may be lower than that listed above. You can check the estimated speed and confirm availability to a property prior to purchasing on the broadband provider's website. Providers may increase charges. The information is provided and maintained by Decision Technologies Limited. **This is indicative only and based on a 2-person household with multiple devices and simultaneous usage. Broadband performance is affected by multiple factors including number of occupants and devices, simultaneous usage, router range etc. For more information speak to your broadband provider.
Map data ©OpenStreetMap contributors.




