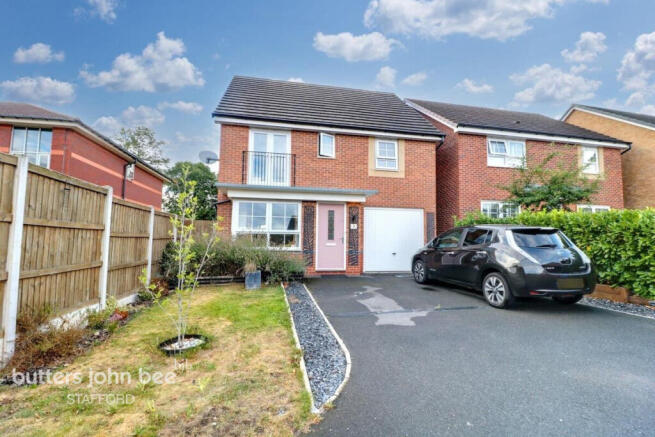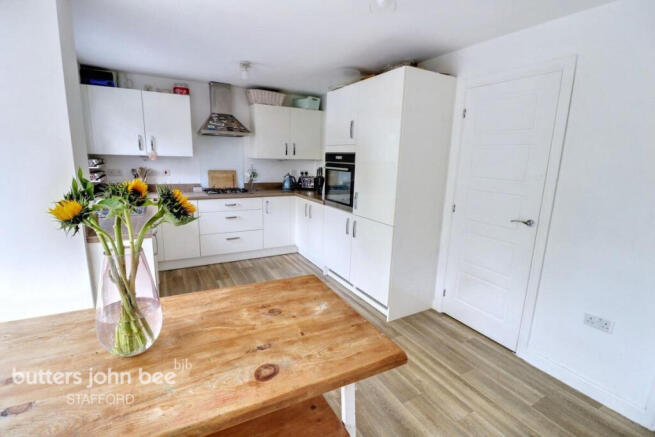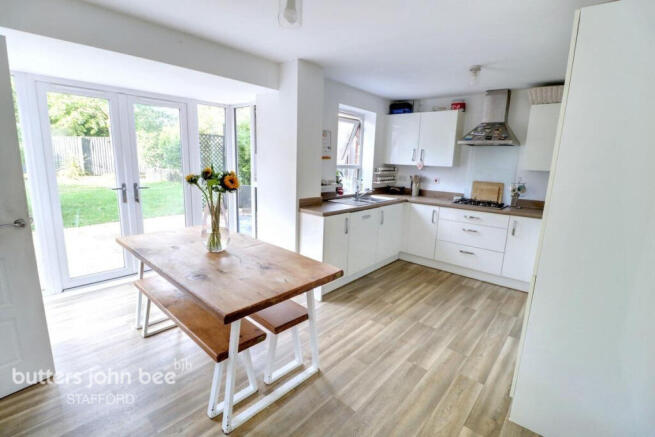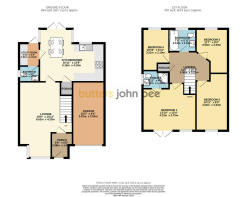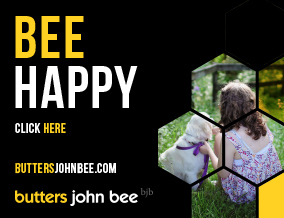
Dorney Close, Stone

- PROPERTY TYPE
Detached
- BEDROOMS
4
- BATHROOMS
1
- SIZE
Ask agent
- TENUREDescribes how you own a property. There are different types of tenure - freehold, leasehold, and commonhold.Read more about tenure in our glossary page.
Freehold
Key features
- Spacious Family Living A large open-plan living area and kitchen diner with patio doors leading to the rear garden — perfect for entertaining and family time.
- Modern, Fully-Equipped Kitchen Includes integrated dishwasher, fridge-freezer, oven, and gas hob, plus a separate utility room and downstairs WC for added convenience.
- Four Double Bedrooms All bedrooms comfortably fit a double bed, with a spacious landing, a master with ensuite, and a well-appointed family bathroom.
- Private Garden Oasis Rear garden with lawn and decking area ideal for relaxing evenings; includes a removable dog-friendly enclosure to suit your lifestyle.
- Eco-Friendly & Practical Parking Two allocated driveway spaces and an electric car charging point, with easy access via a communal road for bin lorries and service vehicles.
- Charming Village Location Situated in Yarnfield near parks, a skate park, late-opening local shop and post office, and the BT Centre with a gym and Costa Coffee.
Description
From the moment you arrive, the home welcomes you with a generous driveway offering two allocated parking spaces, — a future-ready touch for environmentally conscious living.
Step inside and you’re greeted by a light-filled, open-plan living area — the heart of the home — perfect for family gatherings or relaxed evenings in. The kitchen diner is thoughtfully designed with integrated appliances including a dishwasher, fridge-freezer, oven, and gas hob. Patio doors lead straight from the dining space into the private rear garden, seamlessly blending indoor and outdoor living. Imagine warm summer days with the doors open, laughter spilling into the garden, and quiet evenings on the decking area, sipping your favourite drink as the sun sets.
The home also offers a separate utility room to keep daily chores out of sight, along with a downstairs WC for added convenience.
Upstairs, a spacious landing leads to four well-proportioned bedrooms, all capable of comfortably fitting a double bed. The master bedroom, with its front-facing elevation, benefits from its own private ensuite, providing a calming retreat at the end of the day. Bedroom two also enjoys a front aspect, while bedrooms three and four overlook the rear garden, offering peaceful, green views.
The family bathroom serves the remaining bedrooms and is ideal for busy mornings or long, relaxing soaks after a day out exploring the village.
The rear garden is a tranquil haven, mainly laid to lawn with a separate dog-friendly enclosure, which can easily be removed to create an even larger space for entertaining or play — the choice is yours.
Located in the heart of Yarnfield, this property enjoys the benefits of village life with modern amenities. Just a short stroll away, you’ll find two children’s parks, a skate park, a convenience store and post office open late, and the renowned BT Conference Centre, which features a well-equipped gym and Costa Coffee for those morning pick-me-ups.
This home isn’t just a place to live — it’s a place to grow, to relax, and to make lasting memories. Whether you're enjoying a peaceful evening in the garden, hosting friends in the open living space, or exploring all the village has to offer, this is a home that truly has it all.
Kitchen
5.15m x 4.19m
Stylish and functional, the kitchen features integrated appliances, ample workspace, and a spacious dining area with patio doors that open to the garden—perfect for everyday living and effortless entertaining.
Living Room
6.02m x 4.23m
Bright and inviting, the living room offers a spacious open-plan layout with plenty of natural light—ideal for family time, relaxing evenings, or entertaining guests in comfort and style.
Utility Room
1.81m x 1.61m
The separate utility room keeps laundry and daily chores out of sight, offering additional storage, plumbing for appliances, and easy access—ensuring a tidy, organised, and efficient home environment.
Separate WC
1.61m x 1.25
The convenient downstairs W/C features a modern finish, ideal for guests and everyday use, adding practicality and comfort to the ground floor living space.
Garage
5.01m x 2.53m
A secure single garage provides additional parking, storage, or workspace options—perfect for bikes, tools, or hobbies—complementing the generous driveway and enhancing the practicality of this family home.
Master Bedroom
4.23m x 3.75m
Bedroom 1 is a spacious, front-facing master suite offering plenty of natural light, room for a king-size bed, and the comfort of a private ensuite—your perfect retreat at the end of the day.
Ensuite Bathroom
2.10m x 1.44m
The master ensuite features a sleek, modern design with a walk-in shower, stylish fixtures, and plenty of natural light—creating a calm, private space for relaxation and convenience.
Bedroom Two
4.54m x 2.53m
Bedroom 2 is a well-sized, front-facing room that comfortably fits a double bed, offering bright, peaceful views and flexible space ideal for family, guests, or a home office.
Bedroom Three
3.53m x 2.53m
Bedroom 3 overlooks the tranquil rear garden, providing a peaceful atmosphere with plenty of natural light—perfect as a cozy bedroom, study, or creative space.
Bedroom Four
3.31m x 2.10m
Bedroom 4 also enjoys serene garden views, offering a versatile space ideal for a guest room, nursery, or home office, with plenty of natural light and a calm, restful ambiance.
Disclaimer
Butters John Bee Estate Agents also offer a professional, ARLA accredited Lettings and Management Service. If you are considering purchasing your property in order to rent, are looking at buy to let or would like a free review of your current portfolio then please call the Lettings Branch Manager on the number shown above.
Butters John Bee Estate Agents is the seller's agent for this property. Your conveyancer is legally responsible for ensuring any purchase agreement fully protects your position. We make detailed enquiries of the seller to ensure the information provided is as accurate as possible. Please inform us if you become aware of any information being inaccurate.
Brochures
Material InformationBrochure- COUNCIL TAXA payment made to your local authority in order to pay for local services like schools, libraries, and refuse collection. The amount you pay depends on the value of the property.Read more about council Tax in our glossary page.
- Ask agent
- PARKINGDetails of how and where vehicles can be parked, and any associated costs.Read more about parking in our glossary page.
- Yes
- GARDENA property has access to an outdoor space, which could be private or shared.
- Yes
- ACCESSIBILITYHow a property has been adapted to meet the needs of vulnerable or disabled individuals.Read more about accessibility in our glossary page.
- Ask agent
Dorney Close, Stone
Add an important place to see how long it'd take to get there from our property listings.
__mins driving to your place
Get an instant, personalised result:
- Show sellers you’re serious
- Secure viewings faster with agents
- No impact on your credit score
Your mortgage
Notes
Staying secure when looking for property
Ensure you're up to date with our latest advice on how to avoid fraud or scams when looking for property online.
Visit our security centre to find out moreDisclaimer - Property reference 0913_BJB091303491. The information displayed about this property comprises a property advertisement. Rightmove.co.uk makes no warranty as to the accuracy or completeness of the advertisement or any linked or associated information, and Rightmove has no control over the content. This property advertisement does not constitute property particulars. The information is provided and maintained by Butters John Bee, Stafford. Please contact the selling agent or developer directly to obtain any information which may be available under the terms of The Energy Performance of Buildings (Certificates and Inspections) (England and Wales) Regulations 2007 or the Home Report if in relation to a residential property in Scotland.
*This is the average speed from the provider with the fastest broadband package available at this postcode. The average speed displayed is based on the download speeds of at least 50% of customers at peak time (8pm to 10pm). Fibre/cable services at the postcode are subject to availability and may differ between properties within a postcode. Speeds can be affected by a range of technical and environmental factors. The speed at the property may be lower than that listed above. You can check the estimated speed and confirm availability to a property prior to purchasing on the broadband provider's website. Providers may increase charges. The information is provided and maintained by Decision Technologies Limited. **This is indicative only and based on a 2-person household with multiple devices and simultaneous usage. Broadband performance is affected by multiple factors including number of occupants and devices, simultaneous usage, router range etc. For more information speak to your broadband provider.
Map data ©OpenStreetMap contributors.
