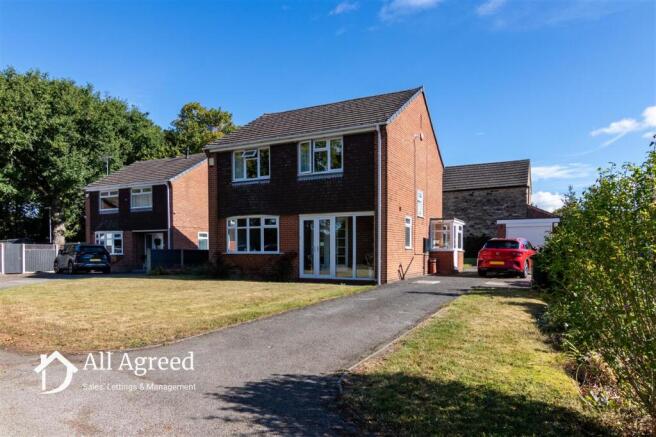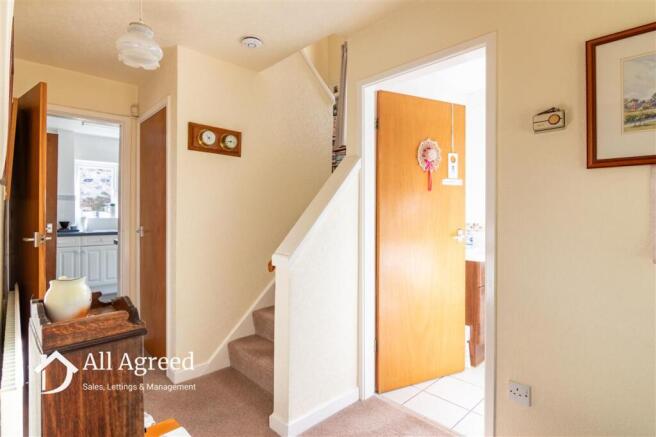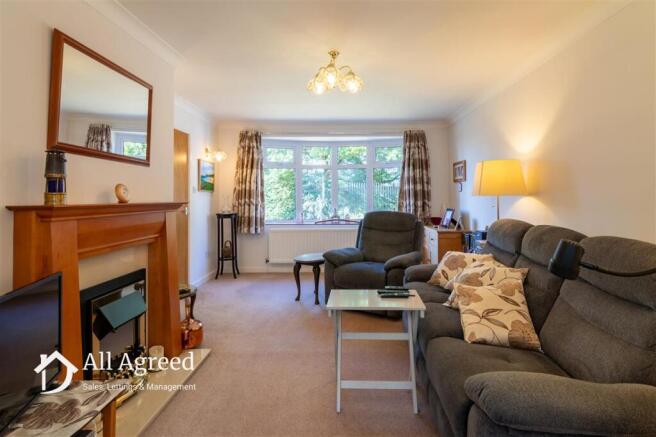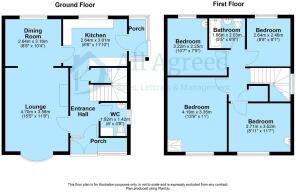4 bedroom detached house for sale
Farm Close, Somercotes

- PROPERTY TYPE
Detached
- BEDROOMS
4
- BATHROOMS
1
- SIZE
Ask agent
- TENUREDescribes how you own a property. There are different types of tenure - freehold, leasehold, and commonhold.Read more about tenure in our glossary page.
Freehold
Key features
- Four bedroom detached family home
- Parking for several cars & detached garage
- No Upward Chain
- Well Maintained
- Council Tax Band C
- EPC band D
Description
The ground floor comprises a welcoming porch and hallway, lounge, separate dining area, utility room/ground floor WC and a kitchen with access to a side porch. Upstairs, there are four well-proportioned bedrooms along with a family bathroom, providing ample space for growing families. Externally, the property boasts a large driveway, a detached garage, and a generous garden plot, offering plenty of potential for outdoor living and entertaining.
Located close to local schools, shops and road links.
PORCH 3.21m (10' 6") x 0.76m (2' 6")
Tiled floor, uPVC double glazed windows and French doors.
ENTRANCE HALL
Central heating radiator, staircase to the first floor and under-stairs storage cupboard.
LOUNGE 3.56m (11' 8") x 4.70m (15' 5")
Ceiling coving, wall lights, central heating radiator and uPVC double glazed bow window to the front elevation.
DINING ROOM 3.16m (10' 4") x 2.64m (8' 8")
Ceiling coving, central heating radiator and uPVC double glazed window to the rear elevation.
KITCHEN 3.61m (11' 10") x 2.64m (8' 8")
Having a range of fitted wall and base units with rolled edge worktops, electric oven, four ring gas hob, extractor hood, sink unit, appliance space for fridge/freezer and dishwasher, partly tiled walls, central heating radiator, uPVC double glazed window to the rear elevation and timber side access door to the side porch.
SIDE PORCH 0.93m (3' 1") x 2.14m (7' 0")
Worktop, uPVC double glazed windows and door to the side elevation.
UTILITY ROOM / WC 1.42m (4' 8") x 1.82m (6' 0")
Having vanity wash basin, WC, central heating radiator, tiled floor, opaque uPVC double glazed window to the side elevation and worktop with appliance space under having plumbing for washing machine.
STAIRS AND LANDING
The staircase leads from the entrance hall to the first floor landing with uPVC double glazed window to the side elevation, storage cupboard housing gas boiler (fitted April 2025) and loft access with drop down ladder.
BEDROOM ONE 3.35m (11' 0") x 4.19m (13' 9")
Central heating radiator, uPVC double glazed window to the front elevation, fitted furniture and wardrobes and shower cubicle (no shower fitted).
BEDROOM TWO 3.52m (11' 7") x 2.71m (8' 11")
Central heating radiator, fitted furniture & wardrobes, vanity unit with wash basin and uPVC double glazed window to the front elevation.
BEDROOM THREE 2.25m (7' 5") x 3.22m (10' 7")
Fitted furniture and wardrobe, vanity unit with wash basin and uPVC double glazed window to the rear elevation.
BEDROOM FOUR 2.46m (8' 1") x 2.64m (8' 8")
Central heating radiator and uPVC double glazed window to the rear elevation.
BATHROOM 2.03m (6' 8") x 1.66m (5' 5")
Having a three piece suite comprising panelled bath with electric shower over, pedestal wash basin, low flush WC, central heating radiator, tiled walls and opaque uPVC double glazed window to the rear elevation.
OUTSIDE
The property enjoys gardens laid to lawn at both the front and rear, offering plenty of outdoor space for families to enjoy. A driveway to the side elevation provides ample off-road parking and leads directly to the detached garage and the generous rear garden, which offers excellent potential for outdoor living, entertaining, or further landscaping.
GARAGE 2.84m (9' 4") x 5.47m (17' 11")
Featuring 'up and over' door and single glazed window to the side elevation.
ADDITIONAL INFORMATION
UTILITIES
The following mains services are connected: Gas, Electric, Water & Sewerage.
WATER METER
We understand that the water supply is/is not metered.
BROADBAND
The estimated maximum download speed this property can get is 62 Mbps. The Broadband type available is superfast. Prospective buyers are advised to check with local providers for specific speeds and availability.
MOBILE COVERAGE = EE, Three, 02, Vodafone all provide 'good outdoor coverage. Network coverage may vary indoors.
Information obtained from Ofcom Broadband a mobile coverage checker. Note: Mobile signal strength can vary within the property. Prospective buyers are advised to check with individual providers for detailed coverage information.
Restrictive Covenants / Easements:
The property may be subject to restrictive covenants or easements. Buyers are advised to review the title documentation.
Coalfield or Mining Area: Within the Coal Authority reporting area.
AML Compliance
In accordance with the UK Money Laundering Regulations, we are required to carry out Anti-Money Laundering (AML) checks on all buyers. This includes identity verification, sanctions screening, and Politically Exposed Persons (PEP) checks, along with ongoing monitoring. A fee of £30.00 per person (inclusive of VAT) will be payable to cover the cost of these checks. Buyers will be required to provide proof of identity, proof of address, and evidence of the source of funds before we can proceed with the sale.
DISCLAIMER
These particulars do not form part of any offer or contract. All measurements have been taken internally using an electronic laser device and are provided for guidance only.
Any appliances, systems or services included in the sale have not been tested by us, and prospective purchasers are advised to carry out their own investigations as to their condition and working order.
The statements contained in these particulars or accompanying floor plans should not be relied upon as statements or representations of fact. Interested parties must satisfy themselves by inspection or other means, including perusal of the property title, planning consents, and boundaries, as to the accuracy of any information provided.
Neither the vendor nor All Agreed Limited, nor any employee or representative thereof, has authority to make or give any representation or warranty in relation to this property.
Photographs and images are provided for illustrative purposes only and may not reflect the current condition of the property. Fixtures, fittings and appliances shown may not be included in the sale.
- COUNCIL TAXA payment made to your local authority in order to pay for local services like schools, libraries, and refuse collection. The amount you pay depends on the value of the property.Read more about council Tax in our glossary page.
- Ask agent
- PARKINGDetails of how and where vehicles can be parked, and any associated costs.Read more about parking in our glossary page.
- Yes
- GARDENA property has access to an outdoor space, which could be private or shared.
- Yes
- ACCESSIBILITYHow a property has been adapted to meet the needs of vulnerable or disabled individuals.Read more about accessibility in our glossary page.
- Ask agent
Farm Close, Somercotes
Add an important place to see how long it'd take to get there from our property listings.
__mins driving to your place
Get an instant, personalised result:
- Show sellers you’re serious
- Secure viewings faster with agents
- No impact on your credit score
Your mortgage
Notes
Staying secure when looking for property
Ensure you're up to date with our latest advice on how to avoid fraud or scams when looking for property online.
Visit our security centre to find out moreDisclaimer - Property reference ELT3H000894. The information displayed about this property comprises a property advertisement. Rightmove.co.uk makes no warranty as to the accuracy or completeness of the advertisement or any linked or associated information, and Rightmove has no control over the content. This property advertisement does not constitute property particulars. The information is provided and maintained by All Agreed, Ripley. Please contact the selling agent or developer directly to obtain any information which may be available under the terms of The Energy Performance of Buildings (Certificates and Inspections) (England and Wales) Regulations 2007 or the Home Report if in relation to a residential property in Scotland.
*This is the average speed from the provider with the fastest broadband package available at this postcode. The average speed displayed is based on the download speeds of at least 50% of customers at peak time (8pm to 10pm). Fibre/cable services at the postcode are subject to availability and may differ between properties within a postcode. Speeds can be affected by a range of technical and environmental factors. The speed at the property may be lower than that listed above. You can check the estimated speed and confirm availability to a property prior to purchasing on the broadband provider's website. Providers may increase charges. The information is provided and maintained by Decision Technologies Limited. **This is indicative only and based on a 2-person household with multiple devices and simultaneous usage. Broadband performance is affected by multiple factors including number of occupants and devices, simultaneous usage, router range etc. For more information speak to your broadband provider.
Map data ©OpenStreetMap contributors.





