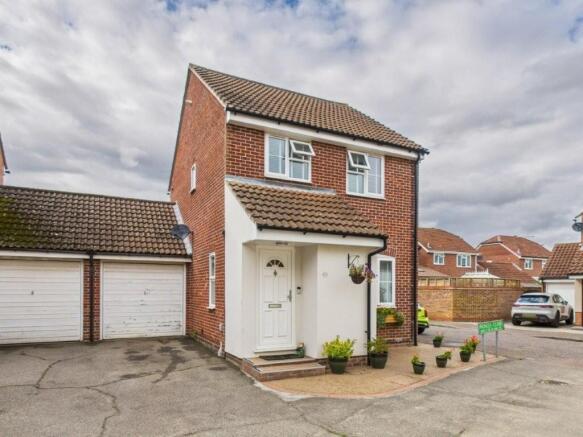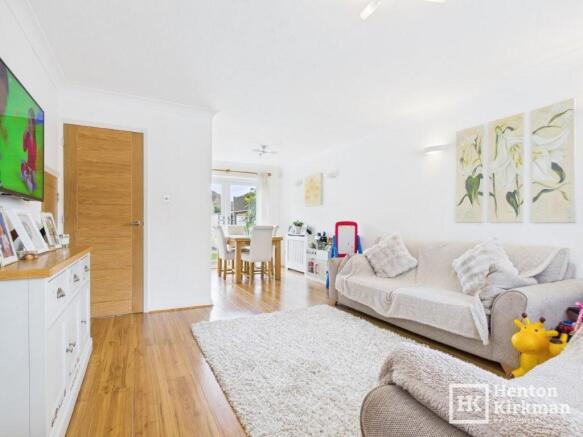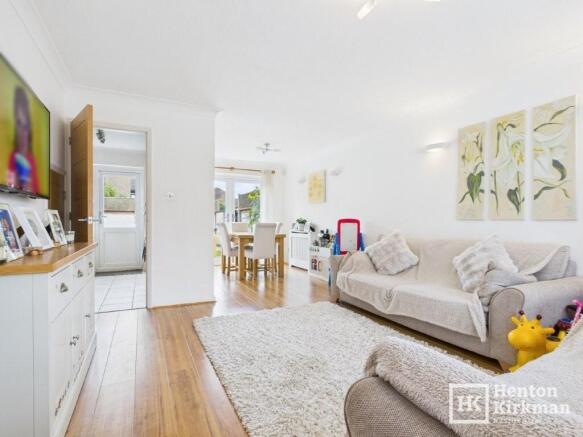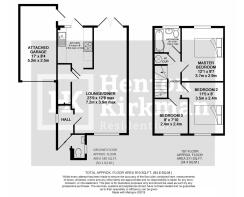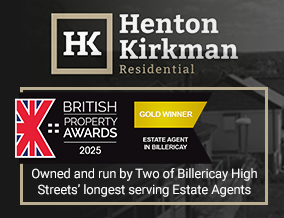
3 bedroom link detached house for sale
Princes Close, Billericay, Essex, CM12 0FJ

- PROPERTY TYPE
Link Detached House
- BEDROOMS
3
- BATHROOMS
1
- SIZE
Ask agent
- TENUREDescribes how you own a property. There are different types of tenure - freehold, leasehold, and commonhold.Read more about tenure in our glossary page.
Freehold
Description
The property is well located just 210 metres walk away from Stock Brook Country Club with its top leisure facilities, gym and golf course, and falls within the catchment area of Buttsbury (0.6 mile) and Mayflower Schools (0.5 mile).
Queens Park shopping Centre is just down the road and the Mainline Station is within walking/cycling distance too (a large portion of the residents on the estate are commuters).
Inside, the beautifully presented interior comprises an Entrance Hall, ground floor WC Room, 24ft Lounge/Diner, attractive Light Oak 'Shaker' Kitchen and upstairs, the three bedrooms and a modern Bathroom.
The windows are double glazed, there is Gas Central Heating via radiators (Vaillant ecoTEC Combi Boiler in the loft) and outside, an ''Own Drive', attached Garage, new resin Front and a very sunny West facing Garden with new composite Decking, a new Work-from-Home Cabin, and a new remote controlled wooden roller gate at the top, allowing optional very secure off street parking at the end of the Garden.
ENTRANCE HALL
The Hall is well lit courtesy of a side window, flooding in light, which sweeps up the stairs to the landing, which also has a side window too, the whole area light and airy.
The attractive wood flooring extends into the adjacent Cloakroom and through to the Lounge/Diner.
GROUND FLOOR WC ROOM
Fitted with a white 'cloakroom' suite and with a window for natural light.
LOUNGE/DINER 23ft 9" x 12ft 8" narrowing to 7ft 7" (7.2m x 3.9m > 2.3m)
The feature wood flooring bounces the abundance of light pouring in from both the front window and rear set of Double Doors, which swing open to the garden.
A large understairs cupboard provides super storage.
KITCHEN 9ft 3" x 8ft (2.8m x 2.4m)
An attractive range of 'Light Oak', Shaker style, refitted units run along two walls and incorporate a built-in stainless-steel Gas Hob, with a Double Oven below and matching chimney extractor hood above.
There is space for a fridge/freezer and the integrated Washing Machine and Dishwasher will of course remain.
The external 'back door' with its side light window, opens out to the garden and provides plenty of light.
1st FLOOR LANDING
The built-in airing cupboard (hot water cylindere now gone as there is a new combination boiler) has shelving, a rail and a small radiator, a ceiling hatch accesses the Loft and as previously mentioned, a side window provides lots of light.
Up in the Loft is the Vaillant ecoTEC Combi Boiler which the Vendor informs us was installed in 2020 and is serviced annually.
BEDROOM ONE 11ft 10" x 9ft 7"
Rear facing, this double bedroom has a wall mounted electrical plug socket and a TV Ariel socket.
BEDROOM TWO 11ft 5" x 8ft
Being front facing, this bedroom wakes up to the mood boosting sun, streaming in through the window.
BEDROOM THREE 8ft x 7ft 10"
A nice size 3rd bedroom, also facing front so enjoying the bright and cheery morning sunlight which reflects well off the white walls.
BATHROOM
Fully tiled, the bathroom has a white suite with a separate shower over the 'Showerbath' with its extra wide showering area.
A side facing window provides plenty of light and the chrome towel radiator and attractive tiling completes the look.
EXTERIOR
The original garden just in front of the house is now smart zero maintenance resin.
In front of the garage is a private 'own' drive.
GARAGE 17ft x 8ft 4" (5.2m x 2.5m)
With an up and over door and a rear courtesy door from the garden. A pitched roof gives extra storage up in the rafters and there is both electrical sockets and lighting.
REAR GARDEN
The sunny West facing Garden is approx. 30ft square with two areas of new composite Decking, a central lawn and a rear block paved area which doubles as a Second Drive.
Brochures
Property Details- COUNCIL TAXA payment made to your local authority in order to pay for local services like schools, libraries, and refuse collection. The amount you pay depends on the value of the property.Read more about council Tax in our glossary page.
- Ask agent
- PARKINGDetails of how and where vehicles can be parked, and any associated costs.Read more about parking in our glossary page.
- Secure,Garage,Driveway,Off street,Rear
- GARDENA property has access to an outdoor space, which could be private or shared.
- Private garden,Patio,Enclosed garden,Rear garden,Back garden
- ACCESSIBILITYHow a property has been adapted to meet the needs of vulnerable or disabled individuals.Read more about accessibility in our glossary page.
- Ask agent
Energy performance certificate - ask agent
Princes Close, Billericay, Essex, CM12 0FJ
Add an important place to see how long it'd take to get there from our property listings.
__mins driving to your place
Get an instant, personalised result:
- Show sellers you’re serious
- Secure viewings faster with agents
- No impact on your credit score
Your mortgage
Notes
Staying secure when looking for property
Ensure you're up to date with our latest advice on how to avoid fraud or scams when looking for property online.
Visit our security centre to find out moreDisclaimer - Property reference ID2874. The information displayed about this property comprises a property advertisement. Rightmove.co.uk makes no warranty as to the accuracy or completeness of the advertisement or any linked or associated information, and Rightmove has no control over the content. This property advertisement does not constitute property particulars. The information is provided and maintained by Henton Kirkman Residential, Billericay. Please contact the selling agent or developer directly to obtain any information which may be available under the terms of The Energy Performance of Buildings (Certificates and Inspections) (England and Wales) Regulations 2007 or the Home Report if in relation to a residential property in Scotland.
*This is the average speed from the provider with the fastest broadband package available at this postcode. The average speed displayed is based on the download speeds of at least 50% of customers at peak time (8pm to 10pm). Fibre/cable services at the postcode are subject to availability and may differ between properties within a postcode. Speeds can be affected by a range of technical and environmental factors. The speed at the property may be lower than that listed above. You can check the estimated speed and confirm availability to a property prior to purchasing on the broadband provider's website. Providers may increase charges. The information is provided and maintained by Decision Technologies Limited. **This is indicative only and based on a 2-person household with multiple devices and simultaneous usage. Broadband performance is affected by multiple factors including number of occupants and devices, simultaneous usage, router range etc. For more information speak to your broadband provider.
Map data ©OpenStreetMap contributors.
