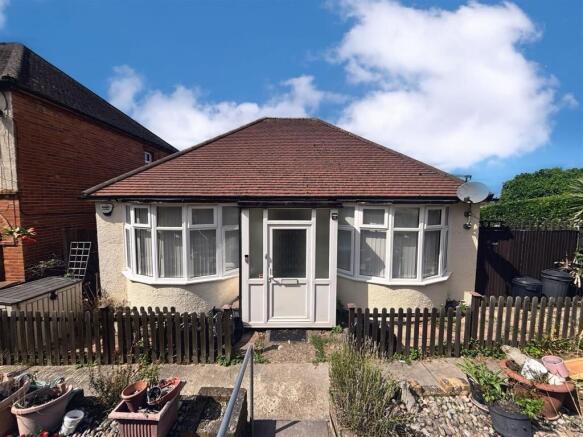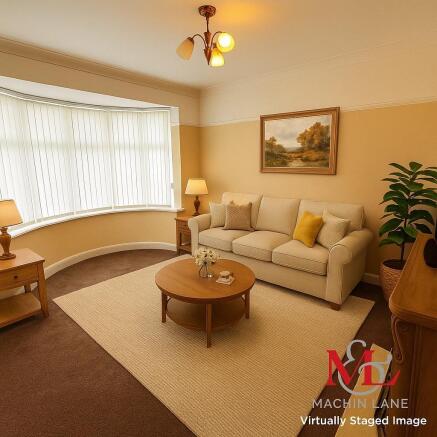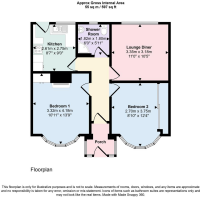Howard Avenue, Rochester

- PROPERTY TYPE
Detached Bungalow
- BEDROOMS
2
- BATHROOMS
1
- SIZE
Ask agent
- TENUREDescribes how you own a property. There are different types of tenure - freehold, leasehold, and commonhold.Read more about tenure in our glossary page.
Freehold
Key features
- 2 Bedroom Detached Bungalow
- Off-Street Parking & Detached Rear Garage
- Chain Free Sale
- One-Level Living Opportunity
- Excellent Local Schools
- Easy Access to Rail & Motorway Links
Description
The accommodation includes a welcoming hallway, a bright lounge diner with bay window, a practical fitted kitchen, two generously sized bedrooms, and a modern shower room. Bedroom 1 features fitted wardrobes and a bay window, while Bedroom 2 enjoys views over the rear garden. Outside, the property benefits from a driveway, a detached garage to the rear, and a tiered garden with decking, lawn, and patio areas — perfect for relaxation or entertaining.
Howard Avenue is a peaceful residential road, well positioned for access to local amenities and Rochester’s historic High Street. Here you’ll find independent shops, cafés, and restaurants, along with cultural landmarks including Rochester Castle and Cathedral. The riverside setting adds to the area’s charm, making Rochester one of Kent’s most desirable commuter towns.
The property sits within catchment for highly regarded schools. Primary options include St Margaret’s at Troy Town CofE and The Pilgrim School, both Ofsted-rated “Good.” For secondary education, Rochester Grammar and Sir Joseph Williamson’s Mathematical School offer excellent selective schooling, attracting families from across Kent.
For commuters, Rochester Station provides high-speed services to London St Pancras in around 40 minutes, with additional links to Victoria and London Bridge. Road users benefit from nearby A2, M2 and M20 connections, making travel across Kent and into London straightforward. Gatwick Airport is approximately 45 miles away, reachable in under an hour by car.
Hallway - A welcoming porch leads into a central hallway that provides access to the main rooms of the property. The hallway is finished with neutral walls and a carpeted floor, creating a warm and inviting entrance space.
Lounge Diner - 11'0" x 10'5" - This cosy lounge diner features a large bay window that fills the room with natural light, highlighting the neutral walls and carpeted flooring. The room comfortably accommodates a seating area with a sofa and table, making it a perfect spot for relaxing or dining.
Bedroom 1 - 10'11" x 13'9" - Bedroom 1 is a spacious room featuring a large bay window that brings in plenty of natural light. The room has neutral décor and carpeted floors, and includes fitted wardrobes with sliding mirrored doors, offering practical storage. It comfortably fits a double bed and bedside tables, creating a restful retreat.
Bedroom 2 - 8'10" x 12'4" - Bedroom 2 is a well-proportioned room with a large window providing views over the rear garden. The space is finished with neutral walls and a carpeted floor, offering a flexible layout for various bedroom furniture arrangements, including a double bed and bedside tables.
Kitchen - 8'7" x 9'0" - The kitchen is fitted with white cabinetry complemented by wood-effect worktops, providing ample storage and preparation space. It includes an electric cooker, stainless steel sink, and a door giving direct access to the outside. The kitchen is practical and bright, with tiled splashbacks and a neutral floor covering.
Shower Room - 6'0" x 5'11" - The shower room is compact and efficiently laid out, with modern white sanitary ware including a corner shower cubicle, a wash basin set into a vanity unit, and a close-coupled WC. The room is finished with white tiling accented by a decorative border and features a frosted window providing natural light and ventilation.
Rear Garden - The rear garden features a raised decking area ideal for outdoor seating and entertaining, offering views over the surrounding rooftops and greenery. Below the deck is a lawned section bordered by mature hedging and fencing, providing a private and pleasant outdoor space with a paved patio area alongside.
Brochures
Howard Avenue, Rochester- COUNCIL TAXA payment made to your local authority in order to pay for local services like schools, libraries, and refuse collection. The amount you pay depends on the value of the property.Read more about council Tax in our glossary page.
- Band: D
- PARKINGDetails of how and where vehicles can be parked, and any associated costs.Read more about parking in our glossary page.
- Driveway
- GARDENA property has access to an outdoor space, which could be private or shared.
- Yes
- ACCESSIBILITYHow a property has been adapted to meet the needs of vulnerable or disabled individuals.Read more about accessibility in our glossary page.
- Ask agent
Howard Avenue, Rochester
Add an important place to see how long it'd take to get there from our property listings.
__mins driving to your place
Get an instant, personalised result:
- Show sellers you’re serious
- Secure viewings faster with agents
- No impact on your credit score
Your mortgage
Notes
Staying secure when looking for property
Ensure you're up to date with our latest advice on how to avoid fraud or scams when looking for property online.
Visit our security centre to find out moreDisclaimer - Property reference 34138543. The information displayed about this property comprises a property advertisement. Rightmove.co.uk makes no warranty as to the accuracy or completeness of the advertisement or any linked or associated information, and Rightmove has no control over the content. This property advertisement does not constitute property particulars. The information is provided and maintained by Machin Lane LTD, Rochester. Please contact the selling agent or developer directly to obtain any information which may be available under the terms of The Energy Performance of Buildings (Certificates and Inspections) (England and Wales) Regulations 2007 or the Home Report if in relation to a residential property in Scotland.
*This is the average speed from the provider with the fastest broadband package available at this postcode. The average speed displayed is based on the download speeds of at least 50% of customers at peak time (8pm to 10pm). Fibre/cable services at the postcode are subject to availability and may differ between properties within a postcode. Speeds can be affected by a range of technical and environmental factors. The speed at the property may be lower than that listed above. You can check the estimated speed and confirm availability to a property prior to purchasing on the broadband provider's website. Providers may increase charges. The information is provided and maintained by Decision Technologies Limited. **This is indicative only and based on a 2-person household with multiple devices and simultaneous usage. Broadband performance is affected by multiple factors including number of occupants and devices, simultaneous usage, router range etc. For more information speak to your broadband provider.
Map data ©OpenStreetMap contributors.







