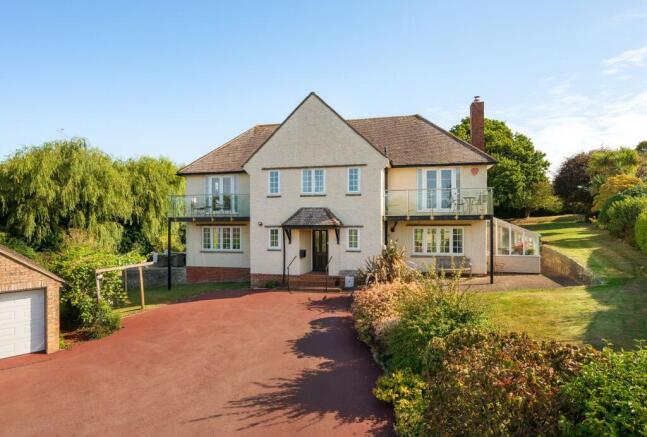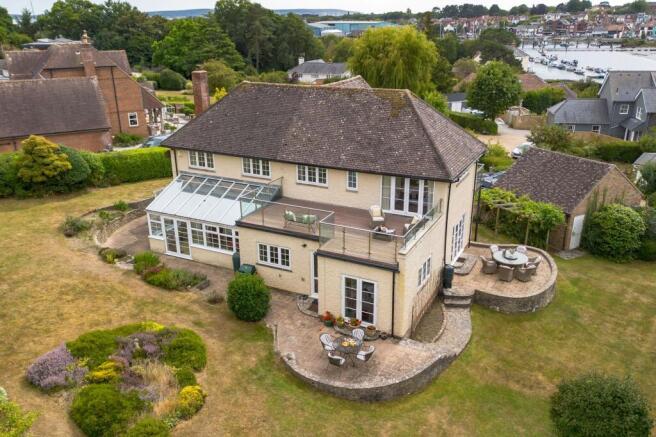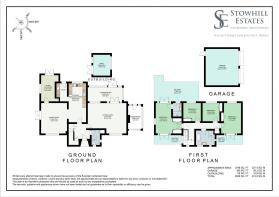
Undershore Road, Lymington, SO41

- PROPERTY TYPE
Detached
- BEDROOMS
4
- BATHROOMS
3
- SIZE
2,196 sq ft
204 sq m
- TENUREDescribes how you own a property. There are different types of tenure - freehold, leasehold, and commonhold.Read more about tenure in our glossary page.
Freehold
Key features
- Elevated position in a private road off the Undershore, with sweeping views of the Lymington River and town to the front, and open countryside to the rear
- c.1/3 acre mature wraparound beautifully landscaped gardens with lawns, terraces, greenhouse and garden store
- Views of the river from two upper floor balconies at the front and a large roof terrace at the back overlooking countryside
- Substantial driveway with ample parking for cars and a boat. Detached double garage.
- Walking distance to Lymington town, HighStreet, marinas and the cobbled quay
- Four double bedrooms, including a principal suite with ensuite bathroom
- Wet room downstairs, family bathroom with roll-top bath and walk-in shower upstairs
- Close to the New Forest National Park with endless walks, cycling, and wildlife
- Connecting rail links to London Waterloo in under 2 hours: 1hr 35 mins from Brockenhurst
- Great choice of local State and Independent Schools
Description
Where river, coast and countryside meet.
A Warm Welcome
Tucked away at the end of a private, no through road, Windrush is a handsome double-fronted property occupying an elevated position in the sought after Undershore in Walhampton, a short distance from Lymington.
Some homes carry a serene feeling the moment you arrive. Windrush is one of them. Surrounded by gardens, this home offers space, light, and views that stretch across towards the river and town beyond. There are balconies to the front – ideal for sun downers and a roof terrace, for morning coffee overlooking open countryside, to the rear.
This is a home ready for its next chapter — waiting for new owners to create a special home - and to make the most of everything this stunning location has to offer.
This is an exceptional detached family home with over 2,400 sqft of living space, generous, flexible downstairs rooms and four bedrooms upstairs. Outside there is a double garage and beautifully landscaped wraparound garden. It is a truly stunning place that has been enjoyed and cherished by the same family for over 20 years.
Where the Forest meets the Sea
Lymington is a Georgian market town with a maritime soul. It’s thriving centre is lined with elegant architecture and, each Saturday, transforms into a bustling Charter Market — a tradition dating back to the 13th century.
Follow the narrow cobbled lanes down to the Old Town Quay and you’ll find yachts, fishing boats, and waterfront cafe s. Seaside fun takes place here – crabbing over the wall, eating a delicious ice cream sitting on a bench watching the boats and ferries go by.
Beyond the marinas, the Solent opens up towards the Isle of Wight – hop on a ferry (a five minute walk from Windrush, and be in Yarmouth on “the island” in 40 minutes. It’s a lovely day out on foot, by bike or with your car.
The New Forest is around a 10 minute drive away, offering endless trails and ancient woodland, this is truly a place to enjoy the outdoors. From Windrush, all of this is on your doorstep.
If living by the sea is your ultimate goal, but you still have to commute, there are trains from Lymington to London Waterloo in under 2 hours. A worthwhile consideration to achieve the best of both worlds.
An Impressive Welcome
A sweeping drive at the end of an exclusive private road comprising large impressive houses, brings you home. There is plenty of parking for family and guests as well as a double garage for cars, bikes, and sailing kit. Perhaps space for a boat alongside and well loved gardens that frame the house with green. Private, prestigious, calm, and open to the views beyond — this is a setting that welcomes you straight away.
The hallway leads to all the downstairs rooms and immediately to the right, there is a handy large wet room – perfect for drying wet suits or sailing gear and showering after a day on the water or at the beach.
An Interior Defined by Light
Step through to the living room and you are immediately embraced in light. It is welcoming and cosy with a woodburning stove at its heart. There is plenty of room for large gatherings with friends, spilling out into the conservatory and garden beyond.
Another reception room off the kitchen, with French doors opening to the terrace, is currently used as another sitting room, but in the past has been a dining room. The terrace is perfect for long summer lunches outside.
To the back, a study is a great working from home space offering focus and stillness when you need quiet, overlooking the garden at the back with French doors to let the light and air in.
However you live, this home adapts with you.
The Heart of the Home
The kitchen breakfast room is a hub of daily life with practical storage and Neff appliances. There is space for a table, encouraging conversations, conviviality and family breakfasts.
From here, the utility/boot room keeps the practicalities tucked away — with its own door to the garden.
A Room with a View
Upstairs, there are four double bedrooms, all with fitted wardrobes.
The principal suite really is special, and definitely our favourite bedroom. It has an ensuite, dressing area with built in wardrobes and is flooded with light from front to back. It’s a rare privilege to start and end every day with views as spectacular as this.
One way, the balcony provides a peaceful view as the river glistens, boats come and go. The other, a roof terrace is a morning sun trap giving countryside views into the distance. Light, weather, and seasons constantly shift the picture. It’s a view that never loses its magic from dawn till dusk.
The second bedroom is equally well proportioned and has a balcony at the front. This, and two further bedrooms, share the family bathroom which has a rolltop bath and separate walk-in shower. The downstairs wet room provides additional convenience when hosting more guests.
Everything you need for easy mornings, quiet evenings, and a little everyday luxury.
Verdant Haven
Outside, the serene, lovingly tended gardens stretch to a third of an acre with sweeping lawns, mature trees and borders with colourful perennials and shrubs. A pergola with established grapevine completes the picture at the front.
Paved patios and a raised West facing terrace maximise the possibility of sunshine and barbecue evenings with friends. There are hidden corners and shady spots for quiet moments of reflection and gratitude.
A well-screened and large practical shed is handy for storing outdoor furniture, cushions and equipment.
EPC Rating: D
Brochures
Planning Application ReportBrochure- COUNCIL TAXA payment made to your local authority in order to pay for local services like schools, libraries, and refuse collection. The amount you pay depends on the value of the property.Read more about council Tax in our glossary page.
- Band: G
- PARKINGDetails of how and where vehicles can be parked, and any associated costs.Read more about parking in our glossary page.
- Yes
- GARDENA property has access to an outdoor space, which could be private or shared.
- Yes
- ACCESSIBILITYHow a property has been adapted to meet the needs of vulnerable or disabled individuals.Read more about accessibility in our glossary page.
- Ask agent
Energy performance certificate - ask agent
Undershore Road, Lymington, SO41
Add an important place to see how long it'd take to get there from our property listings.
__mins driving to your place
Get an instant, personalised result:
- Show sellers you’re serious
- Secure viewings faster with agents
- No impact on your credit score
Your mortgage
Notes
Staying secure when looking for property
Ensure you're up to date with our latest advice on how to avoid fraud or scams when looking for property online.
Visit our security centre to find out moreDisclaimer - Property reference 8c0b9f59-31db-4102-ae60-8e5c9ac0e68b. The information displayed about this property comprises a property advertisement. Rightmove.co.uk makes no warranty as to the accuracy or completeness of the advertisement or any linked or associated information, and Rightmove has no control over the content. This property advertisement does not constitute property particulars. The information is provided and maintained by Stowhill Estates Ltd, Stowhill Estates Frilford. Please contact the selling agent or developer directly to obtain any information which may be available under the terms of The Energy Performance of Buildings (Certificates and Inspections) (England and Wales) Regulations 2007 or the Home Report if in relation to a residential property in Scotland.
*This is the average speed from the provider with the fastest broadband package available at this postcode. The average speed displayed is based on the download speeds of at least 50% of customers at peak time (8pm to 10pm). Fibre/cable services at the postcode are subject to availability and may differ between properties within a postcode. Speeds can be affected by a range of technical and environmental factors. The speed at the property may be lower than that listed above. You can check the estimated speed and confirm availability to a property prior to purchasing on the broadband provider's website. Providers may increase charges. The information is provided and maintained by Decision Technologies Limited. **This is indicative only and based on a 2-person household with multiple devices and simultaneous usage. Broadband performance is affected by multiple factors including number of occupants and devices, simultaneous usage, router range etc. For more information speak to your broadband provider.
Map data ©OpenStreetMap contributors.





