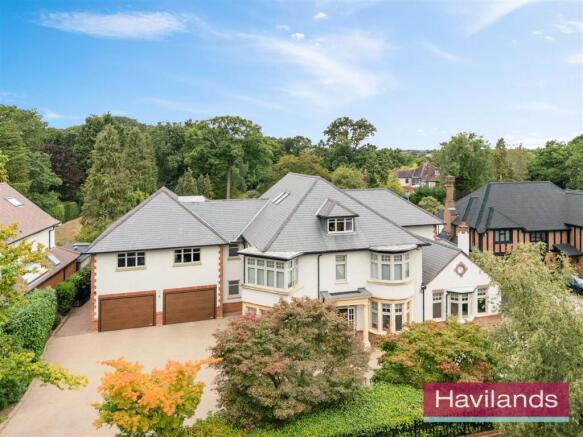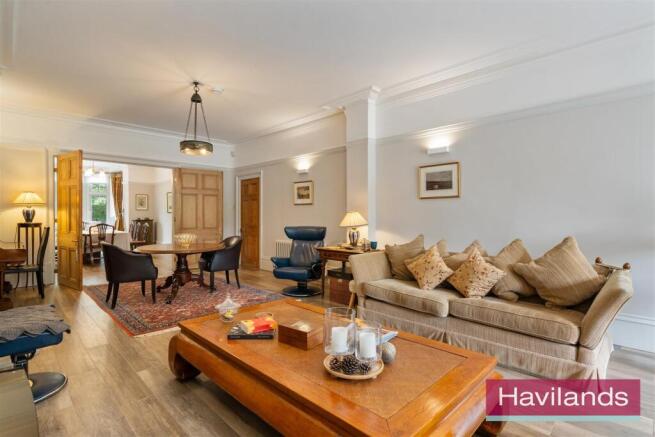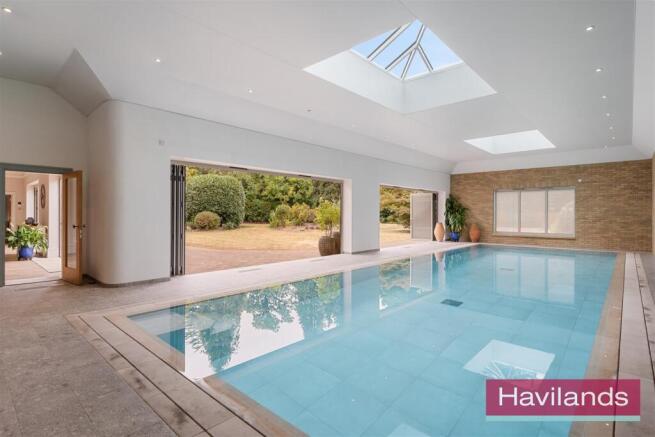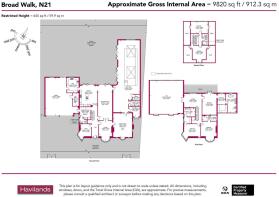
Broad Walk, Winchmore Hill

- PROPERTY TYPE
Detached
- BEDROOMS
5
- BATHROOMS
5
- SIZE
9,820 sq ft
912 sq m
- TENUREDescribes how you own a property. There are different types of tenure - freehold, leasehold, and commonhold.Read more about tenure in our glossary page.
Freehold
Key features
- Prestigious Broad Walk address in N21, backing directly onto Grovelands Park
- Exceptional detached five-bedroom residence extending to 9,820 sq ft; Three elegant reception rooms, study and games room on the ground floor
- Opportunity to expand or enhance further as the property has historic planning permission for two 4,700 sq ft dwellings
- Stunning indoor swimming pool with steam room and shower room featuring a moisture-resistant latex ceiling, heated ventilation and a sunken electric roller cover
- Bespoke Tim Moss kitchen with underfloor heating and Italian porcelain tiles
- Expansive master suite with dressing room, en-suite and balcony overlooking garden
- Purpose-built gym/cinema room with professional flooring
- Beautifully landscaped rear garden extending to approx. 170ft
- Secure gated driveway with large double garage featuring bespoke doors
- Excellent transport links and highly regarded state & independent schools nearby
Description
Ground Floor: Three Reception Rooms, Study, Games Room, Kitchen, Utility Room and WC, plus a stunning Indoor Swimming Pool, Steam Room, Shower Room, Plant Room and Double Garage behind a gated driveway.
First Floor: Three Bedrooms with En-Suites, two with Dressing Rooms, Balcony from the Master, plus a Gym/Cinema Room.
Second Floor: Two additional Bedrooms and Bathroom.
The mature rear Garden stretches to approximately 170ft, backing onto Grovelands Park with its boating lake, café, pitch and putt, and nature trails.
Located on Broad Walk, N21, a short walk from Winchmore Hill Station (30 mins to Moorgate) and close to Southgate Station (Piccadilly Line). Renovated and extended by the current owners with meticulous attention to detail, featuring Italian porcelain tiles, a bespoke Tim Moss kitchen with underfloor heating, oak parquet flooring in the Games Room, a moisture-resistant pool ceiling, high-quality gym flooring, bespoke garage doors, and an ADT security system. Importantly, the property comes with historic planning permission, offering the opportunity to expand or enhance further.
Ideal for families, close to St Paul’s CofE, Grange Park Primary, Winchmore School, and respected independents including Keble Prep, Grange Park Prep, and Palmers Green High.
A home designed for those seeking something truly special.
Brochures
Broad Walk, Winchmore HillBrochure- COUNCIL TAXA payment made to your local authority in order to pay for local services like schools, libraries, and refuse collection. The amount you pay depends on the value of the property.Read more about council Tax in our glossary page.
- Band: H
- PARKINGDetails of how and where vehicles can be parked, and any associated costs.Read more about parking in our glossary page.
- Yes
- GARDENA property has access to an outdoor space, which could be private or shared.
- Yes
- ACCESSIBILITYHow a property has been adapted to meet the needs of vulnerable or disabled individuals.Read more about accessibility in our glossary page.
- Ask agent
Broad Walk, Winchmore Hill
Add an important place to see how long it'd take to get there from our property listings.
__mins driving to your place
Get an instant, personalised result:
- Show sellers you’re serious
- Secure viewings faster with agents
- No impact on your credit score
Your mortgage
Notes
Staying secure when looking for property
Ensure you're up to date with our latest advice on how to avoid fraud or scams when looking for property online.
Visit our security centre to find out moreDisclaimer - Property reference 34138503. The information displayed about this property comprises a property advertisement. Rightmove.co.uk makes no warranty as to the accuracy or completeness of the advertisement or any linked or associated information, and Rightmove has no control over the content. This property advertisement does not constitute property particulars. The information is provided and maintained by Havilands, London. Please contact the selling agent or developer directly to obtain any information which may be available under the terms of The Energy Performance of Buildings (Certificates and Inspections) (England and Wales) Regulations 2007 or the Home Report if in relation to a residential property in Scotland.
*This is the average speed from the provider with the fastest broadband package available at this postcode. The average speed displayed is based on the download speeds of at least 50% of customers at peak time (8pm to 10pm). Fibre/cable services at the postcode are subject to availability and may differ between properties within a postcode. Speeds can be affected by a range of technical and environmental factors. The speed at the property may be lower than that listed above. You can check the estimated speed and confirm availability to a property prior to purchasing on the broadband provider's website. Providers may increase charges. The information is provided and maintained by Decision Technologies Limited. **This is indicative only and based on a 2-person household with multiple devices and simultaneous usage. Broadband performance is affected by multiple factors including number of occupants and devices, simultaneous usage, router range etc. For more information speak to your broadband provider.
Map data ©OpenStreetMap contributors.







