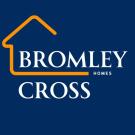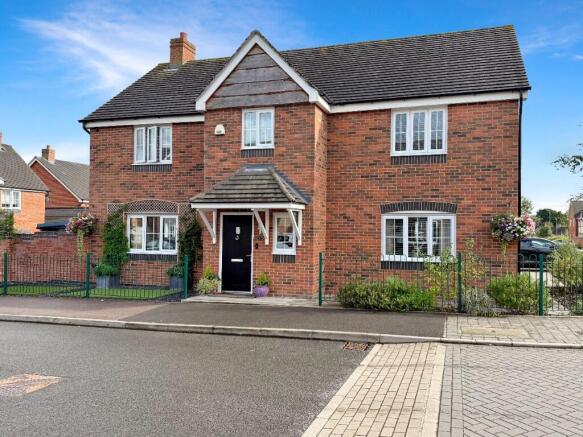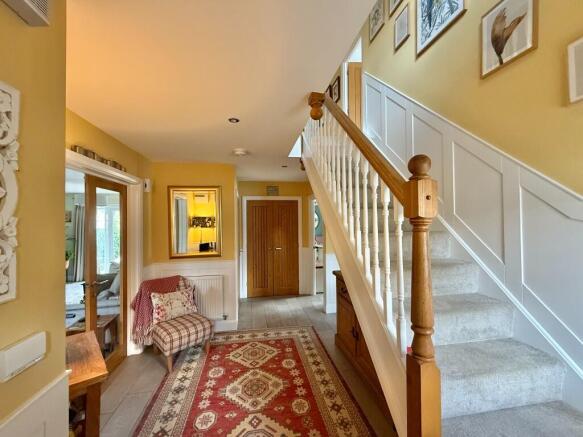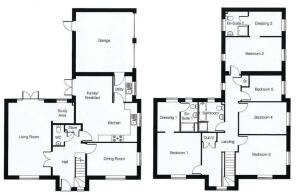St. Peters Way, Yoxall, DE13

- PROPERTY TYPE
Detached
- BEDROOMS
5
- BATHROOMS
3
- SIZE
Ask agent
- TENUREDescribes how you own a property. There are different types of tenure - freehold, leasehold, and commonhold.Read more about tenure in our glossary page.
Freehold
Key features
- Prestigious position on the exclusive St Peters Way development in Yoxall
- Former showhome finished to an exceptional standard with upgraded interiors
- Striking reception hall with part-galleried landing and oak internal doors
- Dual aspect lounge with defined study area and separate formal dining room
- Expansive open-plan living kitchen with quartz worksurfaces and bespoke cabinetry
- Five true double bedrooms including two luxurious suites with dressing rooms and en suites
- Contemporary bathrooms with Porcelanosa tiling and high-quality fittings
- Landscaped rear garden with terraces and lawns designed for all-day enjoyment
- Private driveway parking for four vehicles plus double garage with electric doors
- Highly sought-after village setting with outstanding schools, local amenities and excellent transport links
Description
A contemporary residence in the heart of Staffordshire's most desirable village setting
There are houses that serve their purpose and then there are homes that elevate everyday living. St Peters Way in Yoxall belongs firmly to the latter. Designed with a modern family lifestyle in mind yet finished with a level of craftsmanship and refinement that sets it apart, this is a property that quietly asserts its difference. From the moment you arrive, the balance of proportion, design and detailing speaks of a home where nothing has been overlooked.
This former showhome occupies a distinguished position within one of Yoxall's most prestigious addresses. Its driveway gives access to a double garage with electric doors, the exterior hints at the scale and specification within. Inside, the interiors are both generous and meticulously finished, extending to five double bedrooms, multiple reception spaces and a superbly landscaped garden, all arranged to offer comfort, versatility and a seamless connection between family life and elegant entertaining.
A reception hall that sets the tone
Stepping inside, the central reception hall immediately establishes the atmosphere of the home. The part-galleried landing draws the eye upwards, enhancing the sense of space and creating a striking first impression. Oak doors, subtle feature panelling and considered décor demonstrate the thought and investment made by the present owners, ensuring that the finish feels not only pristine but also enduring.
From here, the principal reception rooms unfold with a natural flow. The dual aspect lounge, complete with a defined study area, offers both relaxation and functionality, while the dining room is perfectly suited to formal occasions as well as family gatherings. The heart of the home, however, is undoubtedly the open-plan kitchen and living space.
A kitchen designed for both style and substance
This expansive area has been thoughtfully upgraded with additional cabinetry and quartz worksurfaces, blending contemporary design with everyday practicality. It is a space that works effortlessly for day-to-day life while also being ideal for entertaining. Wide openings to the garden create an easy transition between indoors and out, while the adjoining utility keeps household organisation neatly tucked away. Here mornings begin with a calm rhythm, and evenings can be spent sharing food and conversation with family and friends.
Bedroom suites of scale and privacy
Ascending to the upper floor, the galleried landing enhances the sense of grandeur and provides an introduction to the bedrooms beyond. Unlike many comparable properties, this house offers five true double bedrooms, each designed with scale and comfort in mind. Two principal suites feature fully fitted dressing rooms and private en suites, elevating the standard of living and offering sanctuaries of privacy and calm.
The further bedrooms are equally generous, making them ideal for teenagers, extended family or visiting guests. A well-appointed family bathroom serves these rooms, finished with Porcelanosa tiling and contemporary fittings that speak of quality at every turn. It is this balance of generous proportions and thoughtful design that sets the home apart from others on the market, particularly those offering fewer facilities or more limited layouts.
Landscaped gardens
To the rear, the landscaped garden is a natural extension of the home. Designed with both form and function in mind, it offers a variety of areas to enjoy throughout the day. Borders frame the space with seasonal colour, terraces provide inviting places to dine, and the lawn gives scope for recreation. The garden is carefully planned so that it feels both private and uplifting, whether enjoyed with a crowd or in quiet solitude.
The setting - Yoxall
Yet a home is defined not only by its interiors but also by the life it affords outside its doors. The village of Yoxall is one of Staffordshire's most sought-after addresses, and with good reason. Nestled amid gently rolling countryside, the village retains a timeless charm while offering all the practical amenities required for daily life. A thriving community is centred around St Peter's Church, local shops, a Post Office and two welcoming pubs. For families, St Peter's Primary School holds an Ofsted 'Outstanding' rating, feeding into the equally well-regarded John Taylor High School in Barton under Needwood. The recently established John Taylor Free School also lies within easy reach, giving families a wealth of choice when it comes to education.
For those who balance village living with professional commitments, the connectivity could not be more convenient. The A38, A515 and A50 provide swift access to surrounding towns and cities, while rail services from nearby Lichfield offer direct links to Birmingham and London. For international travel, both Birmingham and East Midlands airports are comfortably reached by car, placing global connections within easy reach.
Lifestyle on the doorstep
Beyond the village itself lies some of Staffordshire's most captivating countryside. Rolling fields and woodland paths extend for miles, while leisure and lifestyle destinations including Hoar Cross Hall, The Deer Park Farm Shop and the FA's St George's Park provide everything from spa retreats and fine dining to sporting excellence. It is this blend of countryside tranquillity and lifestyle convenience that defines Yoxall, making it a location prized by those seeking a refined yet connected way of life.
A home for the discerning buyer
St Peters Way is more than a property; it is an opportunity to step into a home where every detail has been considered, where the layout encourages both family connection and private retreat, and where the finish is nothing short of exceptional. For those seeking a house that balances modern luxury with village charm, it represents one of the finest options currently available in the area.
- COUNCIL TAXA payment made to your local authority in order to pay for local services like schools, libraries, and refuse collection. The amount you pay depends on the value of the property.Read more about council Tax in our glossary page.
- Ask agent
- PARKINGDetails of how and where vehicles can be parked, and any associated costs.Read more about parking in our glossary page.
- Garage,Driveway
- GARDENA property has access to an outdoor space, which could be private or shared.
- Front garden,Patio,Enclosed garden,Rear garden,Terrace,Back garden
- ACCESSIBILITYHow a property has been adapted to meet the needs of vulnerable or disabled individuals.Read more about accessibility in our glossary page.
- Ask agent
St. Peters Way, Yoxall, DE13
Add an important place to see how long it'd take to get there from our property listings.
__mins driving to your place
Get an instant, personalised result:
- Show sellers you’re serious
- Secure viewings faster with agents
- No impact on your credit score
Your mortgage
Notes
Staying secure when looking for property
Ensure you're up to date with our latest advice on how to avoid fraud or scams when looking for property online.
Visit our security centre to find out moreDisclaimer - Property reference 9StPeters. The information displayed about this property comprises a property advertisement. Rightmove.co.uk makes no warranty as to the accuracy or completeness of the advertisement or any linked or associated information, and Rightmove has no control over the content. This property advertisement does not constitute property particulars. The information is provided and maintained by BROMLEY CROSS ESTATES LTD, Covering Staffordshire. Please contact the selling agent or developer directly to obtain any information which may be available under the terms of The Energy Performance of Buildings (Certificates and Inspections) (England and Wales) Regulations 2007 or the Home Report if in relation to a residential property in Scotland.
*This is the average speed from the provider with the fastest broadband package available at this postcode. The average speed displayed is based on the download speeds of at least 50% of customers at peak time (8pm to 10pm). Fibre/cable services at the postcode are subject to availability and may differ between properties within a postcode. Speeds can be affected by a range of technical and environmental factors. The speed at the property may be lower than that listed above. You can check the estimated speed and confirm availability to a property prior to purchasing on the broadband provider's website. Providers may increase charges. The information is provided and maintained by Decision Technologies Limited. **This is indicative only and based on a 2-person household with multiple devices and simultaneous usage. Broadband performance is affected by multiple factors including number of occupants and devices, simultaneous usage, router range etc. For more information speak to your broadband provider.
Map data ©OpenStreetMap contributors.




