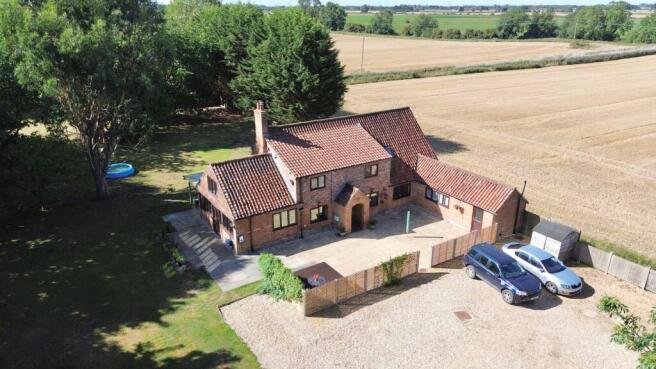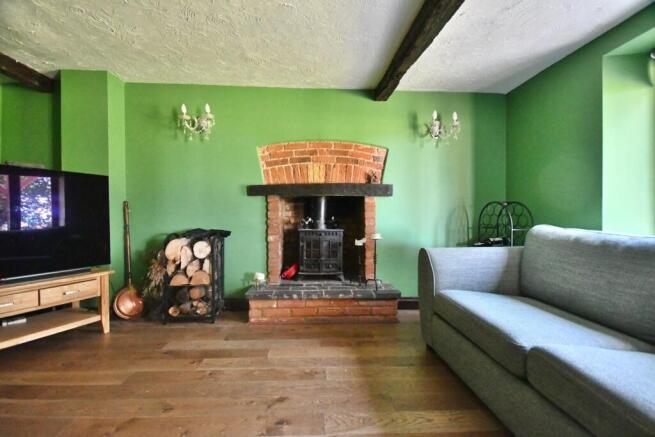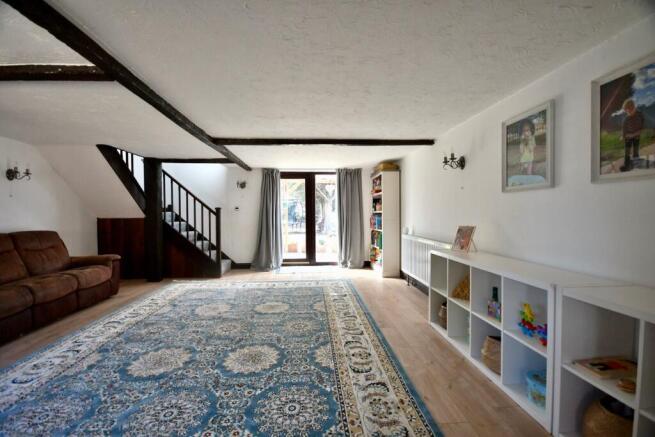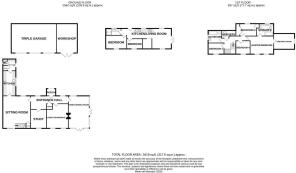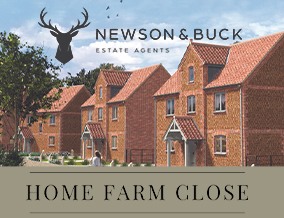
Main Road, West Winch, King's Lynn, PE33

- PROPERTY TYPE
Detached
- BEDROOMS
4
- BATHROOMS
2
- SIZE
Ask agent
- TENUREDescribes how you own a property. There are different types of tenure - freehold, leasehold, and commonhold.Read more about tenure in our glossary page.
Freehold
Key features
- SPACIOUS & VERSATILE FAMILY HOME
- PRIVATE & SECLUDED SETTING
- MATURE GROUNDS OF AROUND AN ACRE (STS)
- TRIPLE GARAGE & WORKSHOP
- INDEPENDENT 2-BEDROOM TIMBER LODGE
- 4 BEDROOMS WITH MASTER EN-SUITE & DRESSING ROOM
- 4 RECEPTION ROOMS
- FIELD VIEWS
- EASY ACCESS TO TOWN
- SOLAR PANELS
Description
***GUIDE PRICE £600,000-£650,000*** Welcome to Paddock House, an individual and characterful home set within grounds approaching an acre (STMS). Enjoying a wonderfully private and secluded position in West Winch, the property offers spacious and versatile living across two floors, together with a separate two-bedroom log cabin, a triple garage with workshop, and the added benefit of solar panels. Ideally located, the house is just a short drive from the Hardwick Retail Park, King’s Lynn town centre, and the A10.
The property is approached via a private driveway which crosses the common, before leading through a timber gate into a generous yard, providing ample parking and turning for multiple vehicles. To one side sits a substantial brick-built triple garage with adjoining workshop, whilst the log cabin is set in an elevated position with a surrounding timber deck, creating an independent living space with a host of possibilities.
The majority of the grounds extend to the rear, benefitting from a desirable south-facing orientation and enjoying views across open farmland to two sides. The garden has been thoughtfully designed with a variety of mature trees, including hazel, eucalyptus, cherry, walnut silver birch, oak, apple and plum, together with a superb covered entertaining terrace running the full width of the house—perfect for gatherings and outdoor living.
The accommodation within the main house is both flexible and inviting, comprising a welcoming reception hall, a generous sitting room, and a striking triple-aspect dining/family room. Further ground floor spaces include a cosy snug with wood burner, study, modern fitted kitchen, utility room, and cloakroom. On the first floor, four well-proportioned bedrooms are arranged around the landing, alongside a family bathroom and a versatile office or nursery. The principal bedroom enjoys a recently refurbished en-suite shower room and an enviable walk-in wardrobe/dressing room.
Character features are displayed throughout, including exposed beams and brickwork, with stunning views of the surrounding countryside to be enjoyed from many rooms.
The current owners have thoughtfully modernised the property with installation of a sewage treatment plant and electric vehicle charger as well as extensive refurbishment of the majority of the rooms.
Paddock House represents a rare opportunity to acquire a unique home with charm, space, and exceptional versatility, set within a sought-after, tranquil location.
Porch
Brick built storm porch, entrance door
Entrance Hall
Brick flooring, two windows to front aspect, built in boot cupboard, built in cupboard housing the Oil Boiler, beamed ceiling doors leading to
Sitting Room
20' 04" x 17' 04" (6.20m x 5.28m) Laminate flooring, exposed beamed ceiling, window to front aspect, French doors to rear patio, stairs to first floor, under stairs storage, two radiators
Kitchen
15' 08" x 8' 02" (4.78m x 2.49m) Galley style kitchen with a range of modern base and wall cabinets, brick flooring, radiator, inset sink with mixer tap over, window to side aspect, space for American style fridge/freezer, induction hob and extractor, eye level oven, integrated dishwasher
Utility Room
7' 02" x 4' 11" (2.18m x 1.50m) Brick flooring, door leading to front courtyard, storage cupboard, wall cabinets, space for washing machine and tumble dryer
Downstairs W/C
2' 09" x 4' 02" (0.84m x 1.27m) Brick flooring, corner hand basin, low level flush w/c, window to rear aspect
Study
11' 11" x 9' 10" (3.63m x 3.00m) Walnut flooring, window to rear aspect, lime washed exposed brick walls, beamed ceiling, radiator
Living Room/Snug
15' 05" x 13' 09" (4.70m x 4.19m) Walnut flooring, two windows to rear aspect, exposed brick feature walls, log burner with brick surround,
Family/Dining Room
20' 08" x 13' 01" (6.30m x 3.99m) slate tiled flooring, exposed brick walls, windows to front, rear and side aspect, French doors to side and rear, beamed ceiling, feature fireplace surround
Landing
Carpeted, access to loft hatch, window to rear aspect, doors leading to
Master Bedroom
14' 09" x 11' 11" (4.50m x 3.63m) Engineered oak flooring, two windows to rear aspect, feature fireplace, radiator, ceiling fan, doors leading to
Dressing Room
13' 01" x 11' 05" (3.99m x 3.48m) Wood effect vinyl flooring, window to side aspect, eaves storage, range of fitted hanging rails
En-Suite
10' 09" x 4' 11" (3.28m x 1.50m) Bathroom suit comprising of panelled bath with shower over and shower screen, tiled surround, range of storage with free standing basin, low level flush w/c and bidet, window to front aspect, towel radiator, tiled flooring
Bedroom Two
10' 04" x 7' 02" (3.15m x 2.18m) Carpeted, airing cupboard, built in double wardrobe, window to front aspect, radiator, laminate flooring
Bedroom Three
10' 05" x 7' 04" (3.17m x 2.24m) Laminate flooring, radiator, window to rear aspect, exposed beam ceiling
Bedroom Four
8' 10" x 8' 04" (2.69m x 2.54m) Laminate flooring , radiator, window to rear aspect, feature fireplace
Family Bathroom
8' 06" x 7' 10" (2.59m x 2.39m) Wood effect vinyl flooring, bathroom suite comprising of panelled bath with central taps, hand basin and low level flush w/c, radiator, window to rear aspect with open field views
Nursery
9' 02" x 5' 06" (2.79m x 1.68m) Carpeted, Velux window to front aspect, radiator
Triple Garage
28' 03" x 18' 04" (8.61m x 5.59m) Brick built triple garage, three up and over doors and two windows to the side, lighting and power and water supply
Workshop
18' 04" x 13' 01" (5.59m x 3.99m) Timber built workshop with doors to front, power and lighting
The Lodge
A fully independent timber annexe which has been used by the current owners family and guests, but could also generate additional income as long or short term let. The building has been recently refurbished and comprises an open-plan living area with fitted kitchen (including integrated oven and hob), two bedrooms and shower room. A timber veranda extends around the front and side of the property, with ramped access from the parking area. The lodge has its own LPG bottled gas-fired boiler for heating and hot water.
External
Paddock House is approached over a private driveway which crosses the common, before entering the property through a timber gate. In front of the house there is a large yard which provides parking and turning space for numerous vehicles, trailers or other machinery. To the north of the yard there is a brick-built triple garage with an adjoining workshop, alongside the lodge, which has an elevated position with a surrounding timber deck. The majority of the land is situated at the rear of the house, with a south facing orientation and flanked by open farmland to two sides. The rear garden includes a number of mature trees, many of which are various specimen of fruit tree, and a wood framed covered pergola running the entire south aspect of the house
Council Tax - B
EPC - D
Brochures
Brochure 1- COUNCIL TAXA payment made to your local authority in order to pay for local services like schools, libraries, and refuse collection. The amount you pay depends on the value of the property.Read more about council Tax in our glossary page.
- Ask agent
- PARKINGDetails of how and where vehicles can be parked, and any associated costs.Read more about parking in our glossary page.
- Yes
- GARDENA property has access to an outdoor space, which could be private or shared.
- Yes
- ACCESSIBILITYHow a property has been adapted to meet the needs of vulnerable or disabled individuals.Read more about accessibility in our glossary page.
- Ask agent
Main Road, West Winch, King's Lynn, PE33
Add an important place to see how long it'd take to get there from our property listings.
__mins driving to your place
Get an instant, personalised result:
- Show sellers you’re serious
- Secure viewings faster with agents
- No impact on your credit score
Your mortgage
Notes
Staying secure when looking for property
Ensure you're up to date with our latest advice on how to avoid fraud or scams when looking for property online.
Visit our security centre to find out moreDisclaimer - Property reference 29453787. The information displayed about this property comprises a property advertisement. Rightmove.co.uk makes no warranty as to the accuracy or completeness of the advertisement or any linked or associated information, and Rightmove has no control over the content. This property advertisement does not constitute property particulars. The information is provided and maintained by Newson & Buck Estate Agents, Kings Lynn. Please contact the selling agent or developer directly to obtain any information which may be available under the terms of The Energy Performance of Buildings (Certificates and Inspections) (England and Wales) Regulations 2007 or the Home Report if in relation to a residential property in Scotland.
*This is the average speed from the provider with the fastest broadband package available at this postcode. The average speed displayed is based on the download speeds of at least 50% of customers at peak time (8pm to 10pm). Fibre/cable services at the postcode are subject to availability and may differ between properties within a postcode. Speeds can be affected by a range of technical and environmental factors. The speed at the property may be lower than that listed above. You can check the estimated speed and confirm availability to a property prior to purchasing on the broadband provider's website. Providers may increase charges. The information is provided and maintained by Decision Technologies Limited. **This is indicative only and based on a 2-person household with multiple devices and simultaneous usage. Broadband performance is affected by multiple factors including number of occupants and devices, simultaneous usage, router range etc. For more information speak to your broadband provider.
Map data ©OpenStreetMap contributors.
