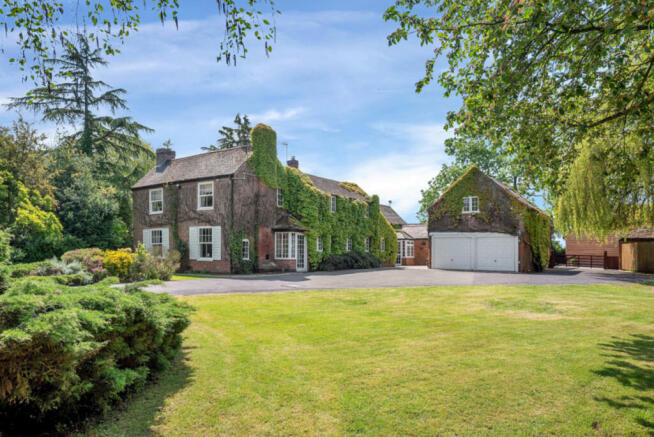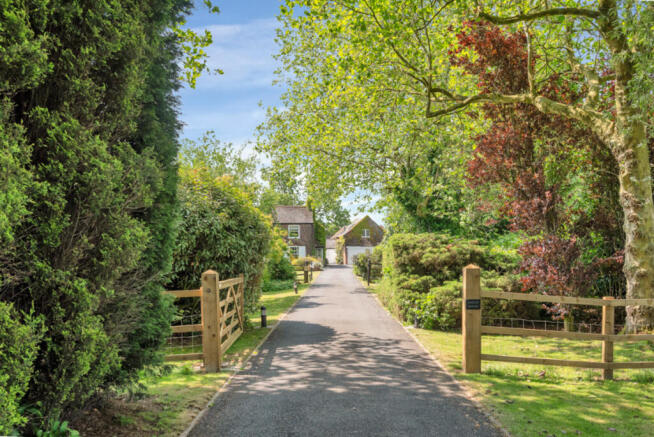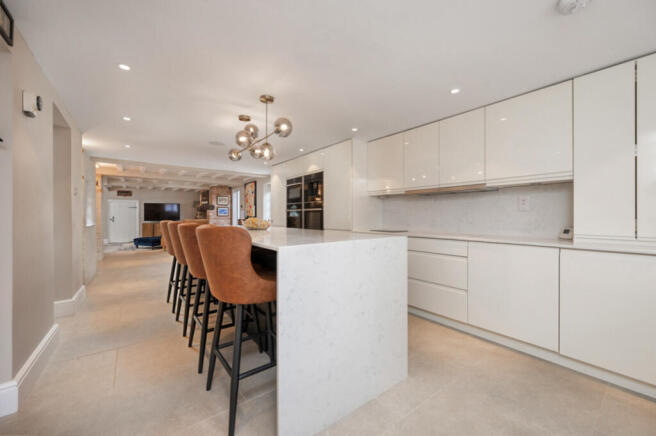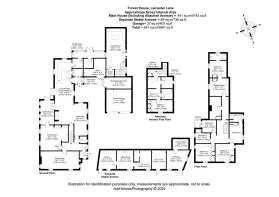Leicester Lane, Desford, LE9

- PROPERTY TYPE
Detached
- BEDROOMS
6
- BATHROOMS
4
- SIZE
5,481 sq ft
509 sq m
- TENUREDescribes how you own a property. There are different types of tenure - freehold, leasehold, and commonhold.Read more about tenure in our glossary page.
Freehold
Key features
- Refurbished Farmhouse in Semi-Rural Setting
- 1.05 Acres
- Stunning Open Plan Living Kitchen
- Dating from the mid-19th Century & Not Subject to Listed Status
- Five/Six Bedrooms & Four Bathroom/Shower Rooms
- Four Reception Rooms
- Modern Kitchen & Large Utility/Boot Room
- Attached, Self-Contained Annexe
- Sepearate Self-Contained Annexe
- Impressive, Gated Approach & Double Garage
Description
On the first floor are six bedrooms and four bathroom/shower rooms. An impressive tree-lined approach leads to a generous turning area and further outbuildings include a double garage, several stores and workshop. Mature grounds which surround the property are a particular feature and enjoy total privacy.
Location
Desford is a popular village in West Leicestershire approximately 6.1 miles from the city. The property itself is located 1.7 miles (30 minutes’ walk) from the village centre which offers shops, 13th century church, several pub/restaurants, village primary school (rated Good) and the Bosworth Academy Secondary School. The surrounding countryside provides miles of footpaths and bridleways and the rolling Charnwood Hills and Bradgate Park are within easy reach. The property is also well placed for access on to the A46 and M1(J21).
Distances
Leicester 6.1 miles / Market Bosworth 7.2 miles / Hinckley 8.9 miles / Nuneaton 13.3 miles / Loughborough 14.2 miles / Ashby-de-la-Zouch 16 miles / Bradgate Park 8.1 miles / East Midlands Airport 17.8 miles / M69/M1(J21) 4.7 miles
Ground Floor
The property is entered into a cosy entrance hall with Oak floor, staircase and cloaks/WC leading off. Three, individually styled reception rooms are centered around a new, open plan living kitchen with French doors to garden. A sitting area within the kitchen features an old inglenook with inset log burner. The kitchen itself is fitted in a modern, contemporary style with large central island and wrap around units and includes a range of integrated appliances. The garden room now used as a dining room with its four distinctive arched windows spills out onto the rear garden through French doors. The games room has a Mahogany parquet floor and French fireplace with open fireplace and marble surround. Leading off the the kitchen is a wine cellar, conservatory and shower room.
First Floor
A generous landing with ample space for seating area provides access to six bedrooms and a large family bathroom. Bedroom one with Juliet balcony is entered through a fully fitted dressing room and has its own ensuite shower room. Bedroom two also has the benefit of an ensuite shower room with twin wash hand basins. Bedroom five has a walk-on balcony with lovely, garden views.
Outside
Forest House stands at the end of a long, tree-lined approached flanked by beautifully manicured lawns and established shrubs. An electric five-bar gate encloses the driveway which features/includes a generous turning area and access to a double garage and stores. The formal gardens provide a range of contrasting environments with a wealth of mature shrubs, trees and flowerbeds and sweeping lawns. A large terrace which wraps around the garden room provides the perfect space for entertaining alfresco and Hot Tub (available by separate negotiation). To the rear of the property is a fully enclosed, cobbled courtyard off which is the Stable Annex and further stores including workshop.
Double Garage & Stores
Attached to the main house is a double garage with twin doors, mower store and separate garden store.
Attached Self-Contained Annexe
Attached to the main house is a self-contained, two-storey annexe. An external door opens into a large, open plan living kitchen which is double-height and newly fitted. Complete with exposed roof timbers and occupying the entire ground floor the kitchen with island unit includes a range of integrated appliances. An open staircase rises to the first floor where there are two bedrooms and bathroom.
Separate Self-Contained Annexe
A separate former stable block which has largely been rebuilt runs along the rear boundary. Recently converted as self-contained guest accommodation this large single-storey building offers Kitchen diner, sitting with log burner and bedroom with ensuite shower room.
Services
Mains water and electricity are connected. The property has its own private drainage system and oil-fired central heating. All windows (excluding garden room) are uPVC double glazed. The property has a sophisticated security alarm system and CCTV with four cameras.
Local Authority
Hinckley & Bosworth Borough Council.
Agents Note
A neighbouring barn conversion ‘The Willows’ shares the first part of the driveway.
Directions
From Leicester City proceed along the Hickley Road (A47) in a Westerly direction. Continue through the village of Kirby Muxloe eventually turning right at the Desford Crossroads onto Leicester Lane. The property is located on the left hand side just after the pub/restaurant (Pesto at The White Horse). The property shares its entrance with a neighbouring barn conversion ‘The Willows’.
Disclaimer
Whilst we endeavour to make our sales particulars accurate and reliable, all details are for guidance only and do not form part of any contract. If there is any point which is of particular importance to you, please contact the office and we would be pleased to check the information for you, particularly if contemplating travelling some distance to view the property.
- COUNCIL TAXA payment made to your local authority in order to pay for local services like schools, libraries, and refuse collection. The amount you pay depends on the value of the property.Read more about council Tax in our glossary page.
- Ask agent
- PARKINGDetails of how and where vehicles can be parked, and any associated costs.Read more about parking in our glossary page.
- Yes
- GARDENA property has access to an outdoor space, which could be private or shared.
- Yes
- ACCESSIBILITYHow a property has been adapted to meet the needs of vulnerable or disabled individuals.Read more about accessibility in our glossary page.
- Ask agent
Leicester Lane, Desford, LE9
Add an important place to see how long it'd take to get there from our property listings.
__mins driving to your place
Get an instant, personalised result:
- Show sellers you’re serious
- Secure viewings faster with agents
- No impact on your credit score
Your mortgage
Notes
Staying secure when looking for property
Ensure you're up to date with our latest advice on how to avoid fraud or scams when looking for property online.
Visit our security centre to find out moreDisclaimer - Property reference RX265185. The information displayed about this property comprises a property advertisement. Rightmove.co.uk makes no warranty as to the accuracy or completeness of the advertisement or any linked or associated information, and Rightmove has no control over the content. This property advertisement does not constitute property particulars. The information is provided and maintained by Fine & Country, Woodhouse Eaves. Please contact the selling agent or developer directly to obtain any information which may be available under the terms of The Energy Performance of Buildings (Certificates and Inspections) (England and Wales) Regulations 2007 or the Home Report if in relation to a residential property in Scotland.
*This is the average speed from the provider with the fastest broadband package available at this postcode. The average speed displayed is based on the download speeds of at least 50% of customers at peak time (8pm to 10pm). Fibre/cable services at the postcode are subject to availability and may differ between properties within a postcode. Speeds can be affected by a range of technical and environmental factors. The speed at the property may be lower than that listed above. You can check the estimated speed and confirm availability to a property prior to purchasing on the broadband provider's website. Providers may increase charges. The information is provided and maintained by Decision Technologies Limited. **This is indicative only and based on a 2-person household with multiple devices and simultaneous usage. Broadband performance is affected by multiple factors including number of occupants and devices, simultaneous usage, router range etc. For more information speak to your broadband provider.
Map data ©OpenStreetMap contributors.




